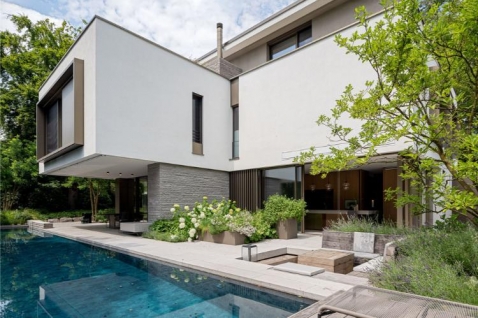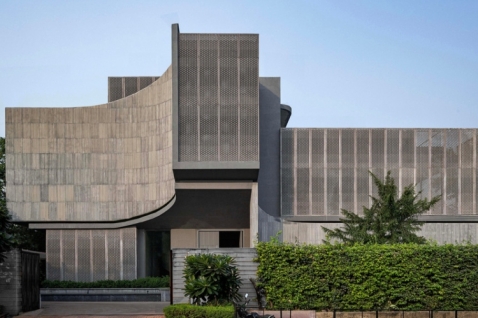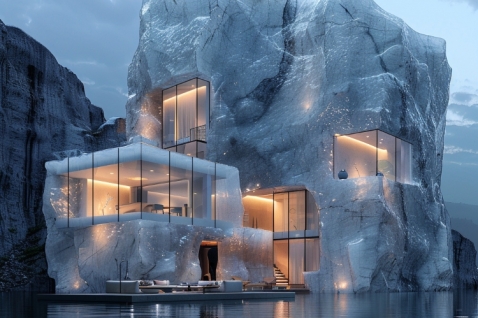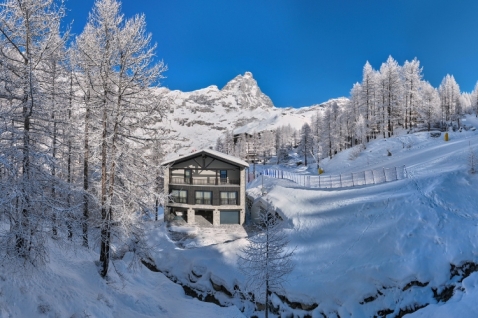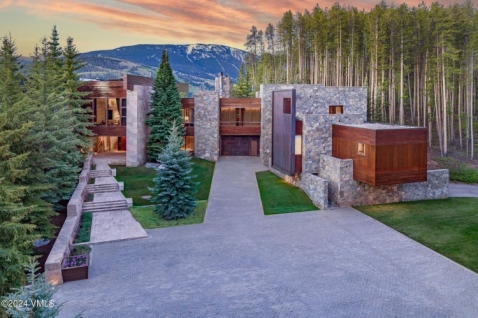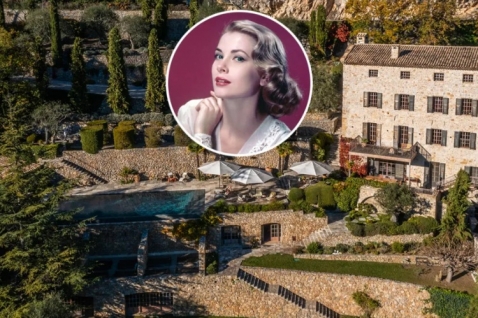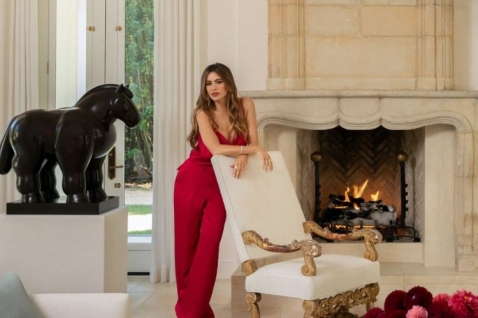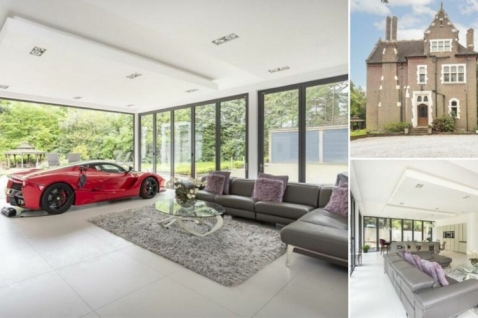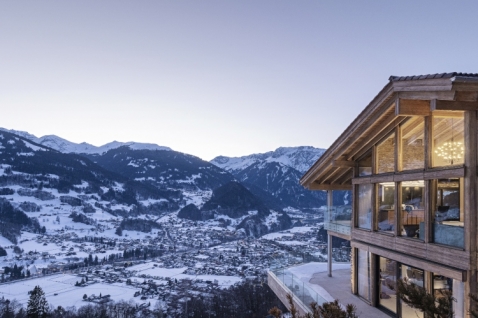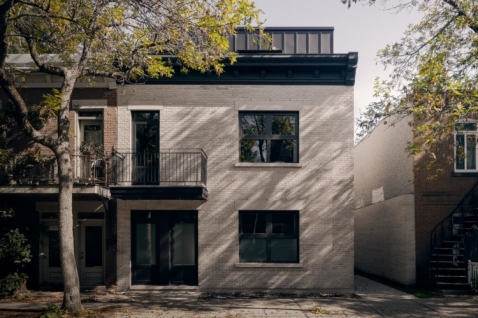The main idea of Saota company was to design a house inspired by its natural surroundings, which is a part of recently founded Sea Farm Private Nature reserve…
The location
The turf which was used for designing this project is located on a rocky peninsula and it is settled above the dramatic coastal area with magnificent views of the Hanglip Mountain which surrounds it. This area is the home to native fynbos environment and also, to a great number of sea organisms. This location is one of the nine areas which are allowed to be utilized and which are pretty much isolated from neighbors. The owners are a wealthy family who live in Cape Town, and who wanted to contemporize their weekend nest. It was necessary to completely utilize the spectacular views and surrounding landscapes in construction of this home.
Access
The inspiration was found in local architecture, and the result is a linear family estate with large porches and sloped roofs. Contrary to that, natural materials and colors were used, as well as sandblasted finishing touches, ash gray Balau carpentry and carbon metal roof. Location of this property allows the use of large glass surfaces and use of open spaces, so each part of the house has its own private terrace. The contrast between durable Stonewall panels, large openings and delicate roof inserts, gives this house the impression of a sculptural artwork. Linear composition of the inside space gives this house the option of having amazing views from basically every room. In order to use the sea and natural surroundings and views of the mountain Hangklip, with the desire to protect themselves from the rough sea climate, they have designed an open space with sea elements and mountain terraces. This gives its residents the possibility to lead their life in both sides of the house – the living space forms the connection between the exterior and interior in the best possible way. The orientation of the house gives its owner the option of having fun on the mountain terrace dining area even during bad weather conditions and in sea terrace during those fun sunny days.
Used materials
Dinning room, which is the focal family space, is surrounded on both sides with deeply carved elements with sand blasted finishing touches. They have rounded enclosures which function as a kitchen, but also fireplace pits. The hidden ceiling lights on both ends of the room bring light into them, and there is also the perpetual light play. The living room is located in the divided level with high ceiling and special windows. The hard wood ceiling beams are accentuated in this part of the house, while the ceiling has a latte finish. The ceiling texture is very subtle and natural. Windows are open for increased airflow during hot days and for the ventilation during bad weather, when large glass windows cannot be open. Two showers are secured with wooden screens made from latte material. The guest room and garage and side rooms are located on the mountain side of the house.
Key element of this weekend nest is its simplicity in space relations. Its room plan is based on structured, spacious and unladed levels. One client’s comment says it all: “House Sprecher fulfilled all our demands and it represents the essence of what one weekend nest in South Africa should be.”

