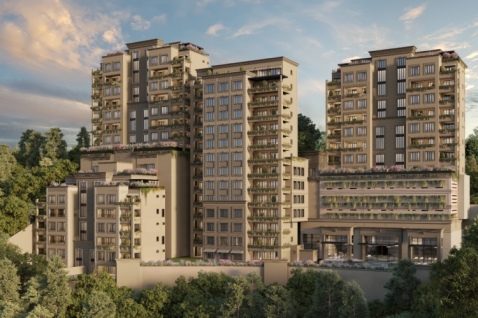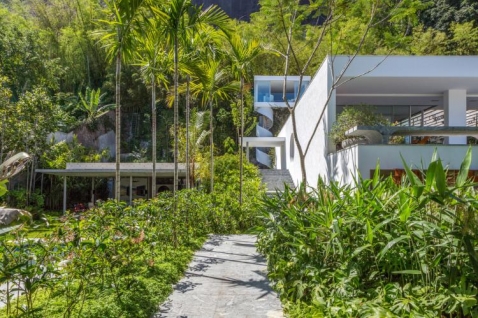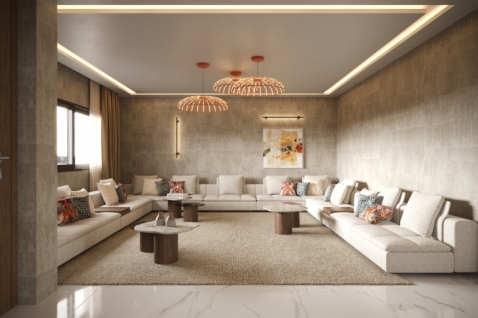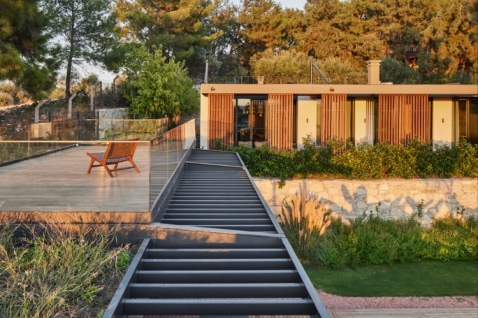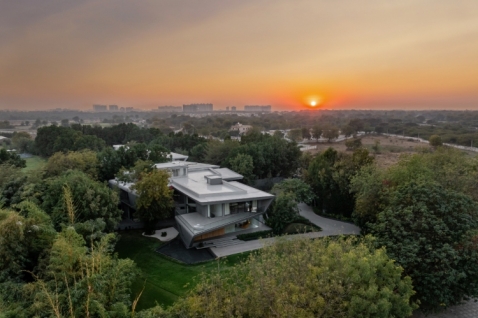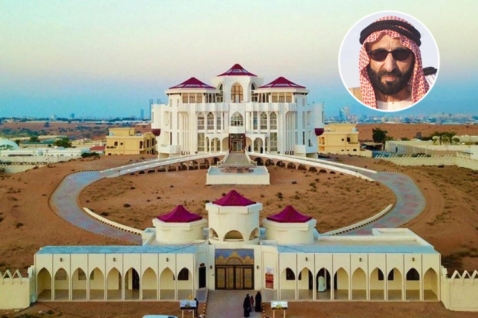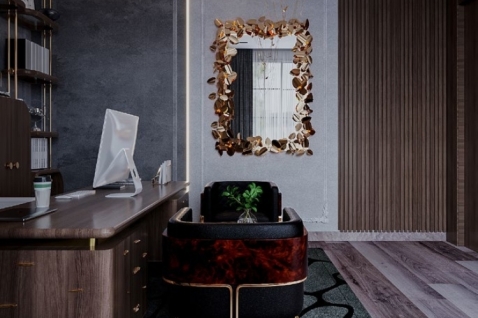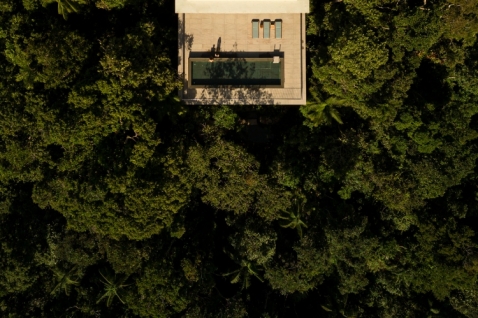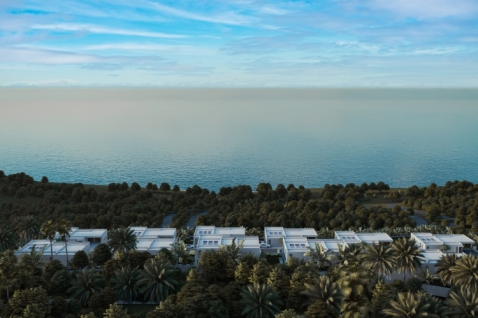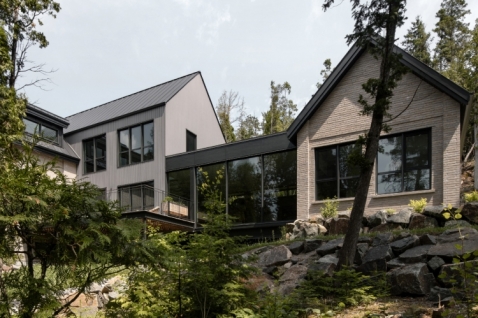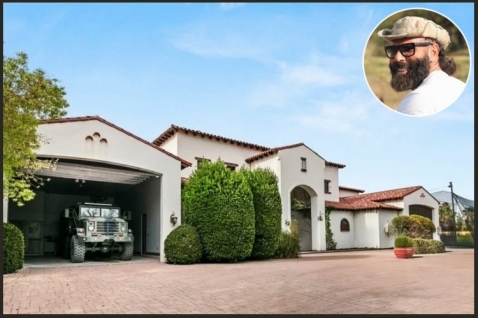Set in a lot approximately 3,000m2 with a construction area of 275m2, the Summer House in Herdade da Comporta by Cristina Jorge de Carvalho, proposes an innovative intervention in terms of architecture and interior design.
The Summer House is made up of 3 cabins, complete with a swimming pool and exterior lounge. This project had two main concepts at its heart: the permeability between the interior and exterior and the connection between the rustic character of the typical constructions of the area and the comfort of the contemporary design.
The main cabin lodges the communal areas, which includes ample living space, the dining room and kitchen, with direct access between them as well as the exterior. The wide windows highlight the link with the exterior and provide the interior with strong lighting. In the kitchen, the contrast between rustic and contemporary is highlighted through the use of opposing materials, like the stainless steel island and the wooden cabinets. The huge fireplace in black vitrified terracotta, breaks the neutral colour palette of the space.
The swimming pool and the outdoor seating area, complete with fireplace, amplify the exterior character of the project, highlighting the intrinsic need to enjoy the surrounding natural beauty. The swimming pool features the same colour as the surrounding sand in order to facilitate its integration into the natural landscape, reflecting the green of nature and the blue of the sky. The open fire in the lounge is the most important aspect of this project, around which the cabins have been situated and designed.
The surrounding colour palette of the landscape were the inspiration for the selection of materials. The cement coating with a rustic look and the natural colour and texture of the wood are examples of how the exterior is reflected in the interior and vice-versa. The traditional thatch and reeds roof reinforces the concept of the cabin. These materials used in the roof and the walls provide an innovative way for the elements to define different spaces throughout the cabins. Wood is employed throughout the house in the doors and cabinets, highlighting the intended rustic look.
Allying the rustic with the contemporary, Cristina Jorge de Carvalho designed this house for there to be an opening between the roof and the walls in order to produce a light beam along the intersection and scenic character to the space. The project maintains the rustic charcteristics of Comporta without neglecting the modern and contemporary characteristics of her approach as an interior designer.

