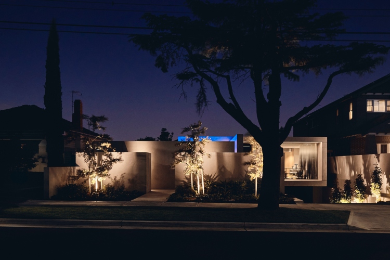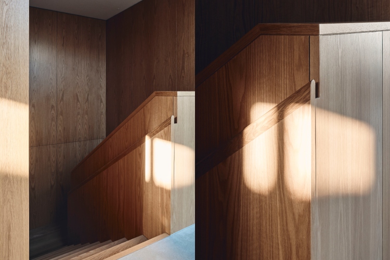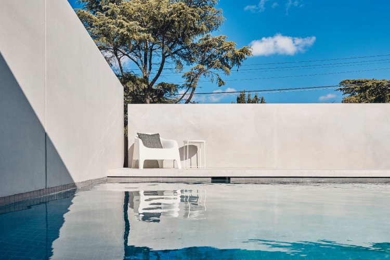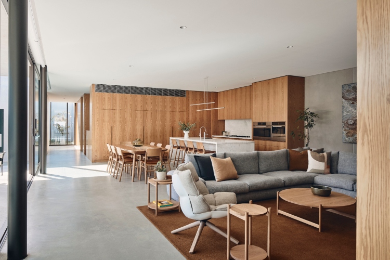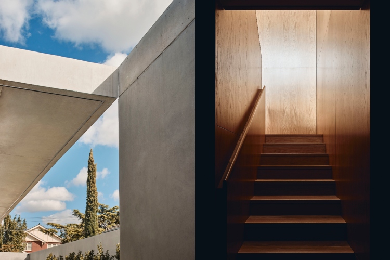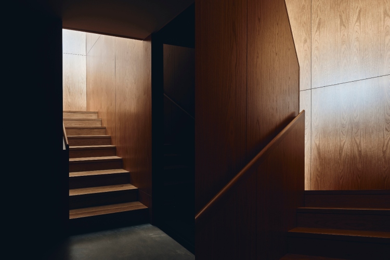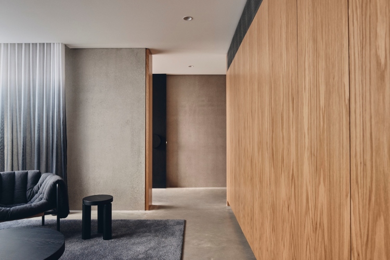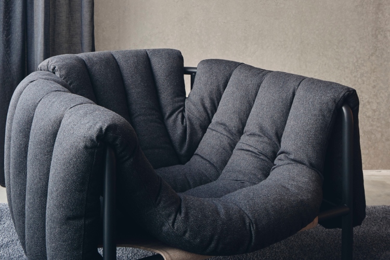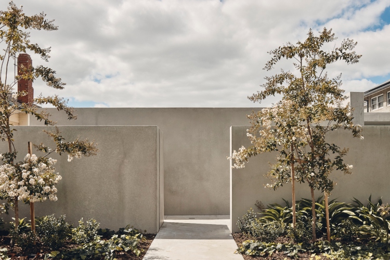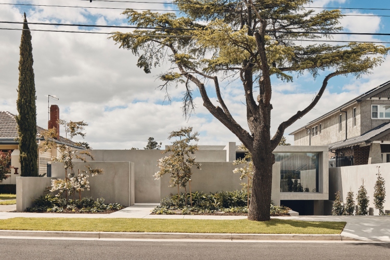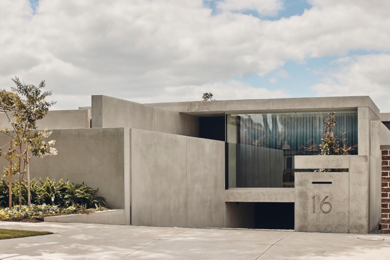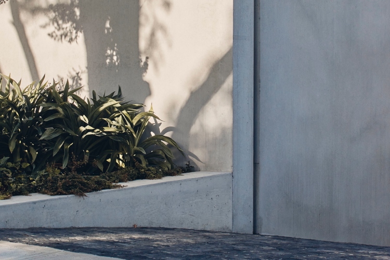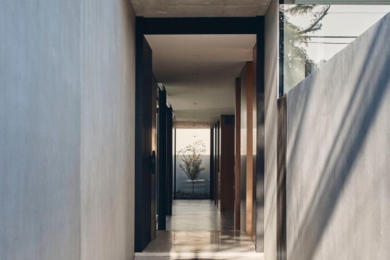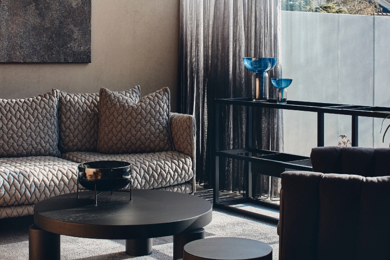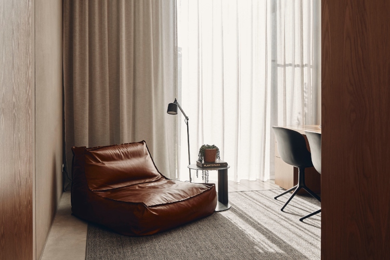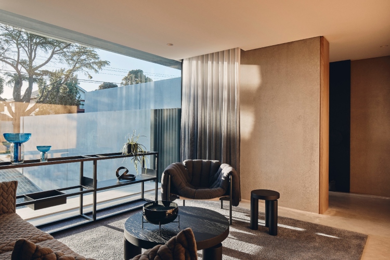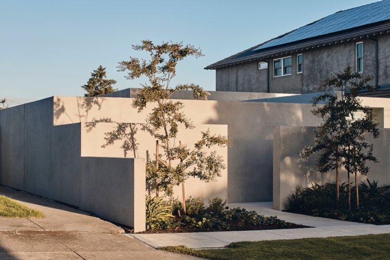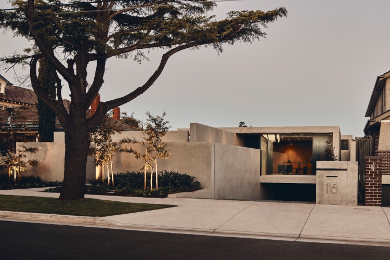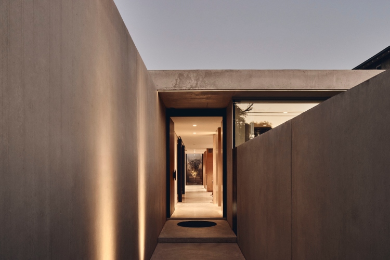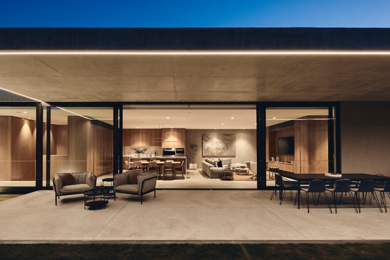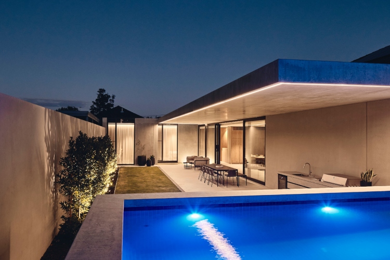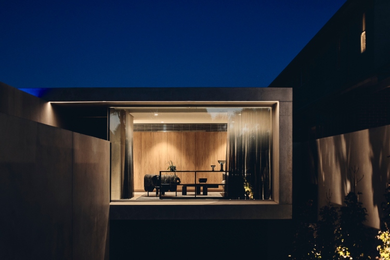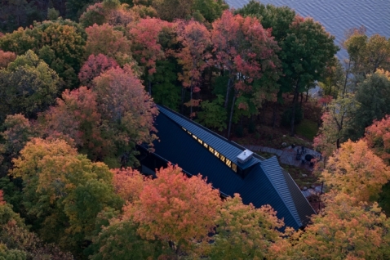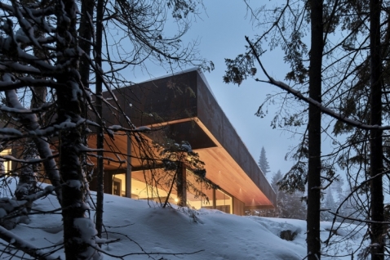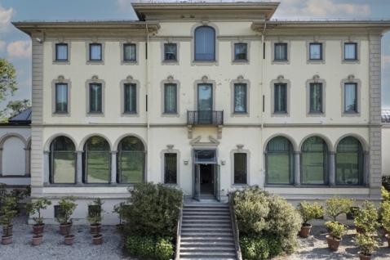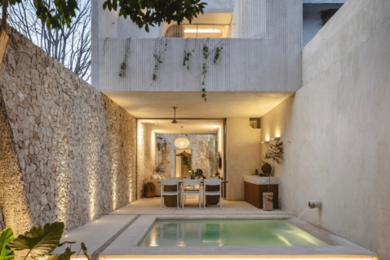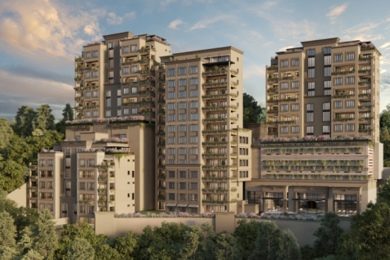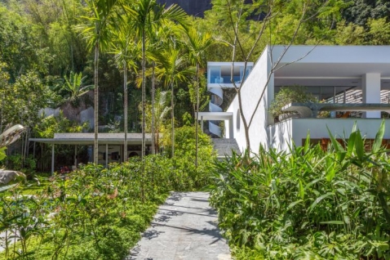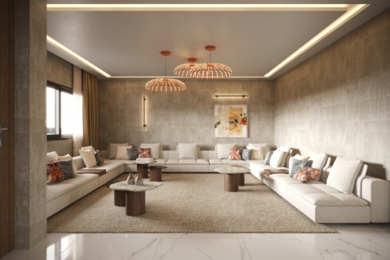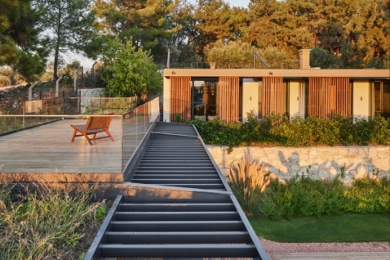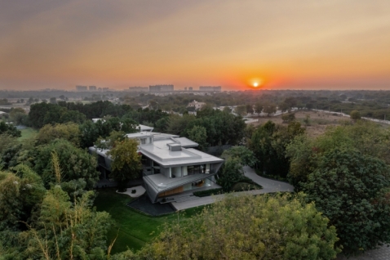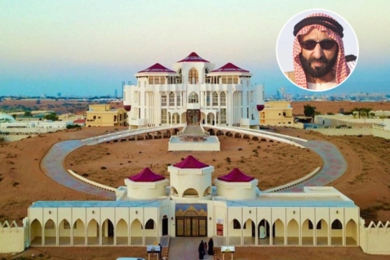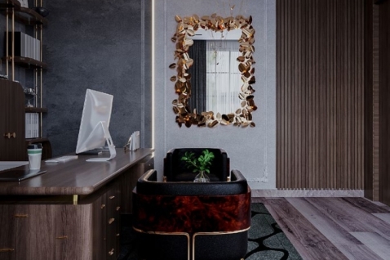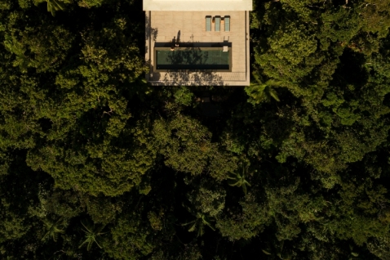More photos
The Courtyard Residence resembles a rectangular origami of concrete and glass...
The ambition of this project was to create a design that exudes tranquility, enriches the experience, and achieves flawless functionality, with concrete geometry and unique glass openings providing privacy while creating a prism of pleasure. The modest street-facing facade with hinted, layered volumes achieves an increased sense of intrigue and wonder, and while the street view is mostly privately secured, the interior flourishes poetically with warm materiality.
The low-profile form comprises a skillful array of spaces, adopting the classic Mediterranean courtyard model, relying on external privacy and inner experience. Moments of tranquility and excitement coexist within this continuum.
Water as an energy source is the focus of the courtyard as an oasis, where serene surfaces celebrate sophisticated rawness, supported by the ever-changing interplay of light, shadow, and reflection. A muted palette of materials, especially selected wooden surfaces and fine steel windows, contribute to the subtlety and elegance.
Despite its heroic elements, the house transcends its gallery scale and functions as a series of beautifully proportioned living spaces. Flexible options for opening and closing the interior with sliding glass walls allow immersion in the pool, courtyard, and sunlight. Additionally, the house can be enclosed as needed to mitigate the effects of adverse weather conditions or optimize its thermal performance.
Concrete walls and canopies are incorporated for shade and protection. This design vocabulary of smoothly finished, creamy concrete surfaces flows from inside to outside, often appearing almost luminous in its sculptural power.
The main living spaces extend from the courtyard but offer satisfaction whether fully open to the courtyard or discreet. Providing tranquility - with ample space for excitement and play - the Courtyard Residence offers an inspiring opportunity for family living.

