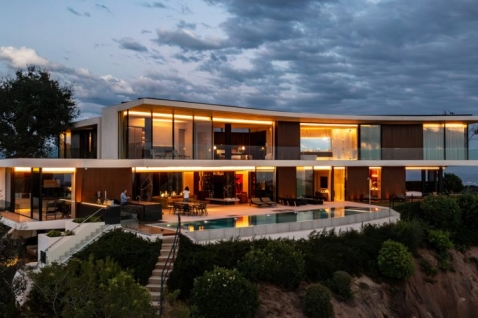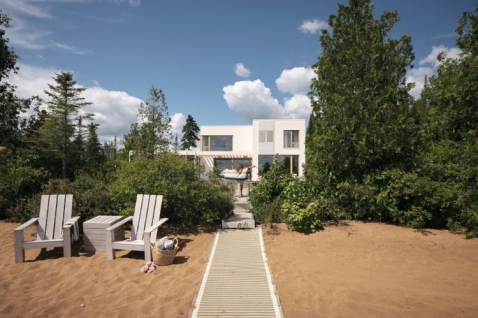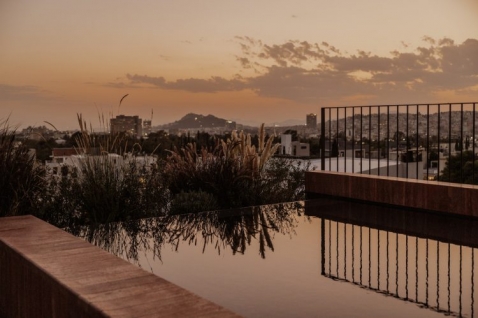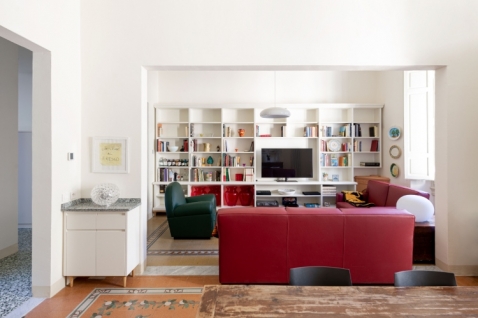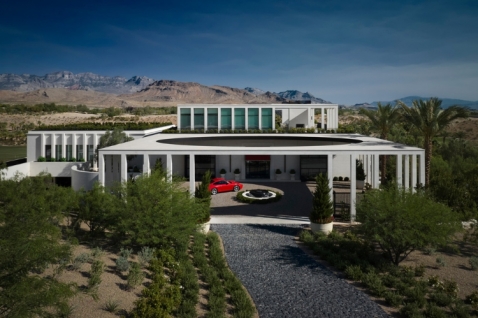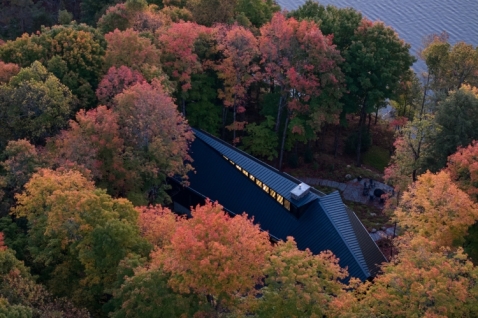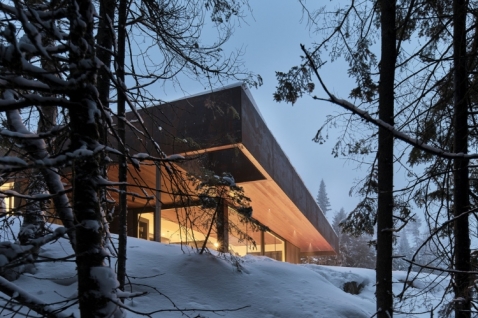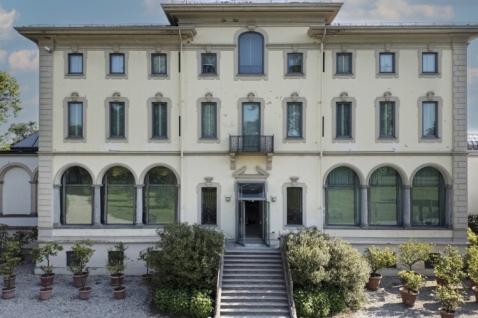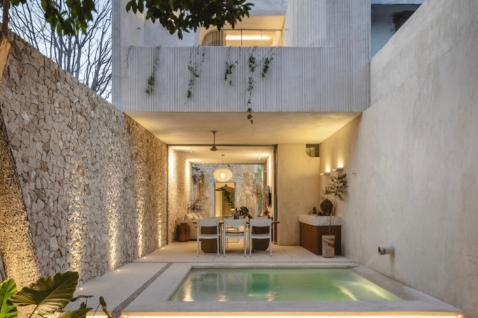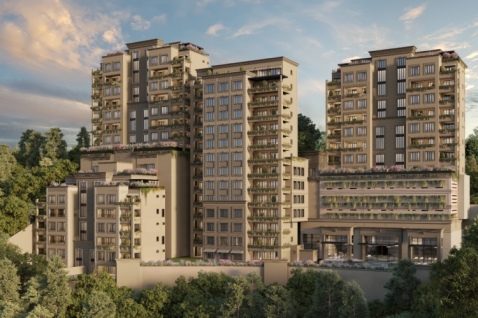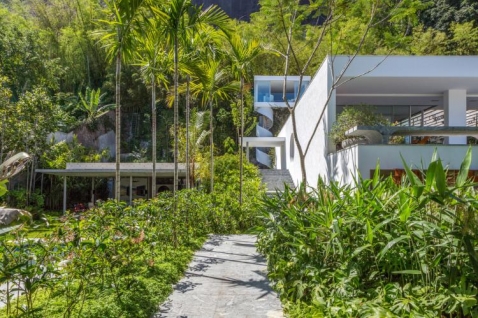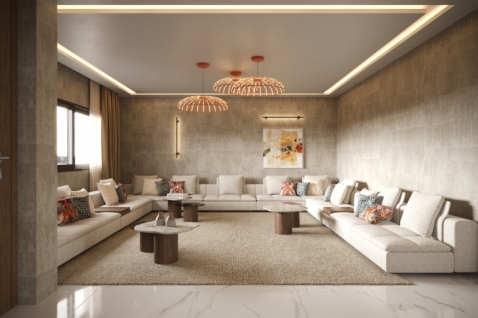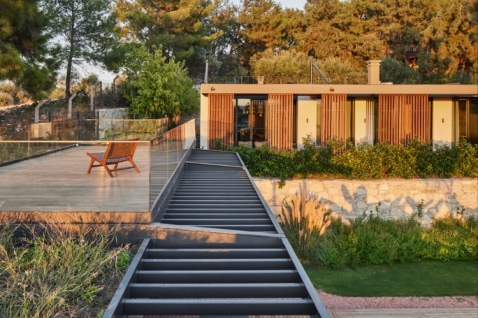Colle Allegro is a project of a ‘new Tuscan way of life’, inspired by the style that the Gori family wanted to give to this location…
The goal of the project itself was to restore the old style of the space, which is now characterized by rural genesis and is unfortunately decaying. As the work of avant-garde masters, who do not want to be limited by the simple recovery of space and its architecture, this project is designed as a painting on canvas with three-dimensional aspects, ready for dialogue with the past.
The main focus of the project is Villa, which offers five completely independent, luxurious units with the same room layout, views from both sides of the property, a loft atmosphere and three common areas designed for socializing, hospitality and entertainment.
All apartments have an entrance from the common areas located in the central part of the building, while the surrounding areas can be easily accessed with two connected stairs - one is carved, and connects the ground floor and first floor, while the other connects the first and third floor. Both staircases are located at the front and rear of the building, while the residential units are inspired by the Wabi-Sabi vision, as a homage to the imperfections of temporary and unfinished things and the beauty of the unusual. Each unit is characterized by antique wooden floors and coffered ceilings created by Umbrian Master, based on what is already present and evokes the past.
This intervention revolves around the recovery of an underground passage that has historically been used as an escape route, probably due to the war. The passage has access to one of the residences, which therefore has a privileged entrance to the elegant garden in front of the villa, characterized by huge trees, such as redwoods, which you can rarely see in this area.
The most important thing related to the renovation process is the restoration of the family chapel, located within the geometry of the apartments. The chapel contains numerous references to the families who lived in this residence, as well as numerous frescoes from the nineteenth century.
Divided by a garden in the Italian style, but connected to the villa by a 15-meter path, the hill houses two-storey modern architecture. Only one floor is partially above ground, which is the result of the removal of a significant part of the hill, and then it is harmonized through a garden roof of 1200 m2 on which indigenous trees are planned. The new building will create a unique space - inside we can find a SPA of 500 square meters, 4 guest apartments and a winter garden that is connected to the underground parking for 20 vehicles.
The new spa is 500 square meters in size and was created as a celebration of the meeting of the majesty of stone and liquid water. The spa will be a space entirely based on the care and well-being of a person with 10 stations: chromotherapy shower and steam bath, relaxation area, Turkish bath, hot tub, sauna, swimming pool, Kneipp trail, salt room and massage room. The hydromassage area will be the center of the project and is part of a loop on the ground that contained rainwater collection tanks.
In terms of landscape, the main purpose was to maintain all existing plant species. Flowering plants and those without flowers, along with hedges of different types typical of Italian gardens, are included in the project in areas where the lawn would have difficulty growing.
The roof garden is designed to cover the spa and two conservatories for the exclusive use of apartment owners and guests. The two gardens are arranged on two different levels and have a microclimate that allows life for exotic plant species. This space includes commercial elements as well as areas dedicated to meditation.
As for the night life of the park, the concept of lighting with direct, indirect, refractive and emotional light sources was devised. Direct light sources with limited intensity tend to illuminate floor surfaces without dazzling visitors, while indirect ones are spectacular and tend to illuminate objects, such as wood or sculpture from the ground up. Refractive light sources play with water, creating a magical atmosphere, and emotional lights play with the branches of trees.

