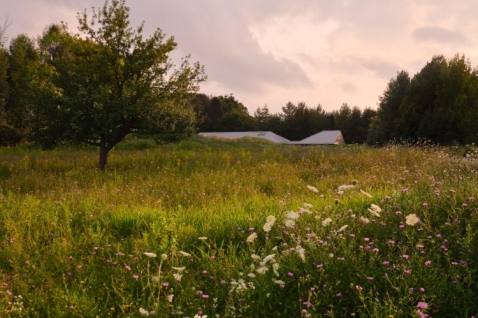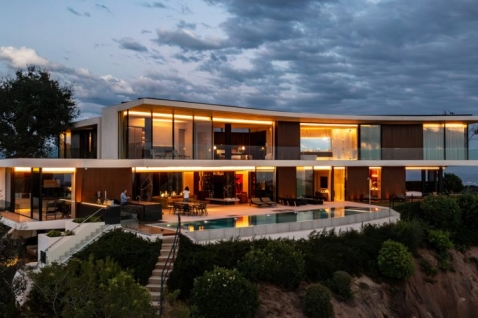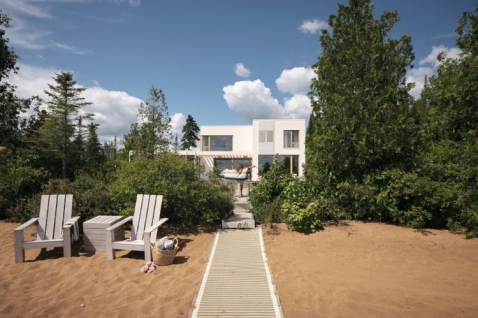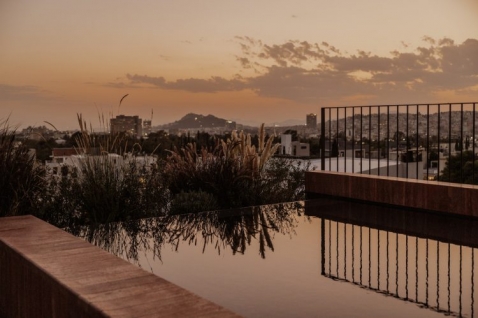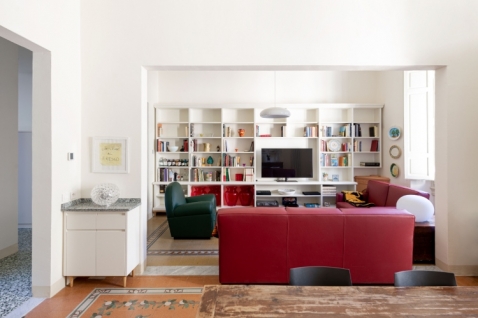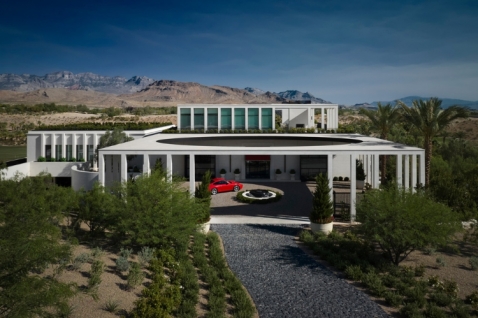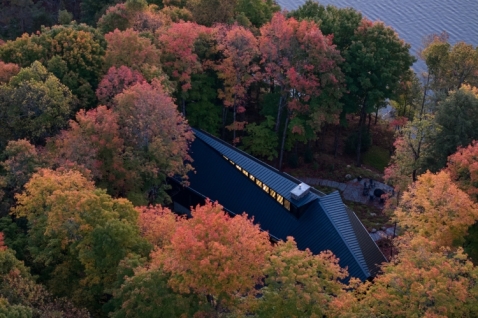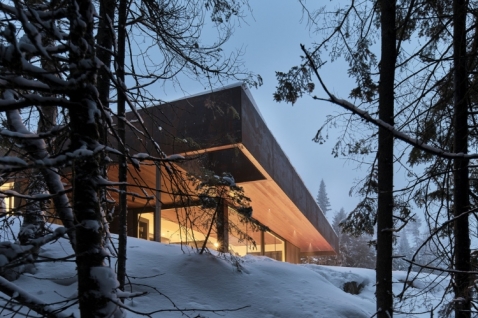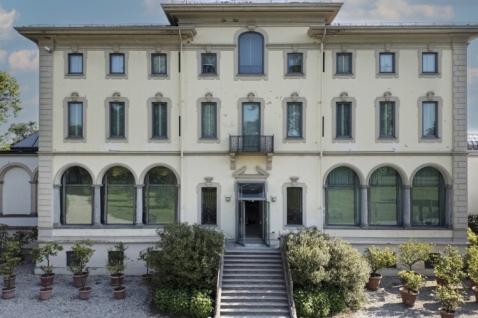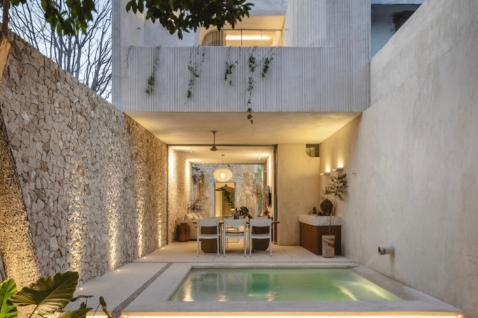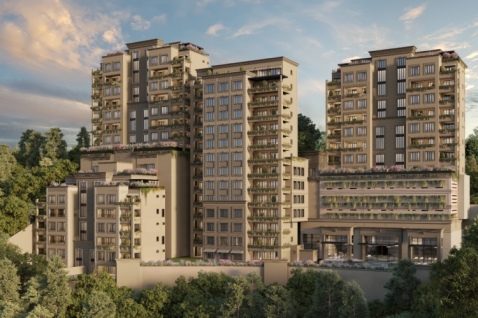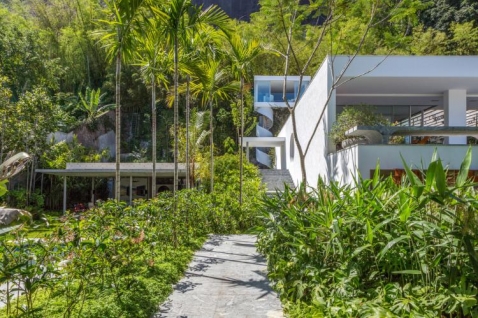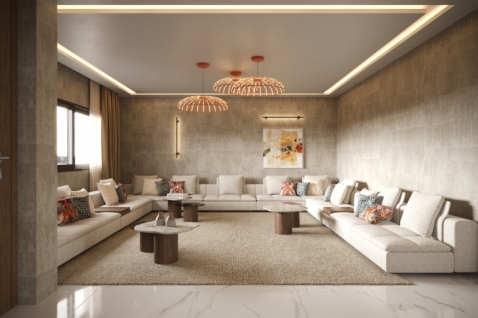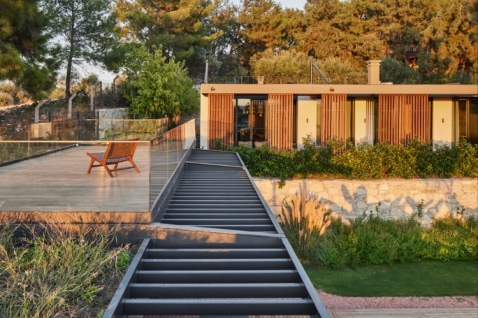Very experienced Singaporean architect firm ONG & ONG has designed a 65BTP House project, and this luxury villa is finished in 2013...
This is a large villa surrounded by a huge garden which converges around the colossal prewar rain tree, which is so magnificent that it is involved in the whole house architecture. In this house there are countless opportunities to connect with nature, even if you do not come out at all. Architectural position of the house allows the magnificent view of the rain tree from all the main points in the villa, both from two floors and a basement.
1st FLOOR: According to the architects, the granite wall at the entrance is made of interspersed panels that create a series of holes that subtly keep the garden of outside views, while maintaining a welcoming atmosphere. Passing by, you can see the wisely planned location of the pool, which discretely hides the platform of air conditioners below its surface. The main rooms, like the living room and dining room, are located at ground level, and allow seamless passage to the garden and pool. At night, the lights on the bottom of a pool seem like playing in the water, creating the illusion of starry sky. An elegant spiral staircase leading to the first floor makes itself a visual center of the living room, while also allowing vertical circulation.
2nd FLOOR: The second floor is a comfortable family room that includes bedrooms on both sides. Spacious interior of master bedroom allows slipping in an office, as well as a built-in walk-in wardrobe which can be extended by pulling back barrier that separates it from the bathroom, which increases the whole bedroom area. Children's bedrooms are located on the opposite side of the floor, all the same, just like a mirror image of the previous one. In addition, there is a glassed-covered balcony, which spans the entire length of the floor revealing a stunning panoramic view of the rain tree.
BASEMENT: Making good use of the site’s sloping typography, the basement is designed so that the exit is at the lower part of the garden, making you feel like you're almost at ground level. This floor is dedicated for entertainment and relaxation, with spa room, movie room, a large multipurpose hall as well as an outdoor barbecue area. Service facilities are also located here, with a small kitchenette and a small sleeping area, where you can relax and recharge your energy. Also some external elements permeate this part of the house, like the way in which water flows continuously under the powder room and spa room, which creates continuity across different spaces. Quality installed skylights also help having enough sunlight in the whole villa, and also to beautify the basement in a natural way. What is interesting is that these skylights also provide spectacular clear view of the rain tree even from here.
"Lovingly designed with a modern and nature-inspired theme, this contemporary house is a pearl of beauty and a timeless object that will last for centuries," added the architects.
ADELTO
J.M.


