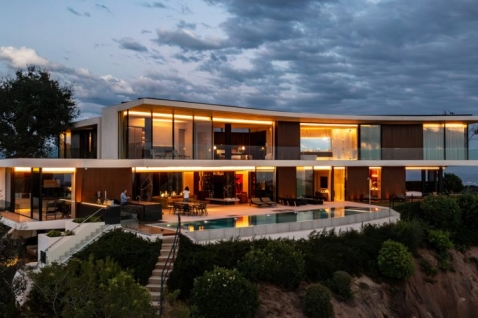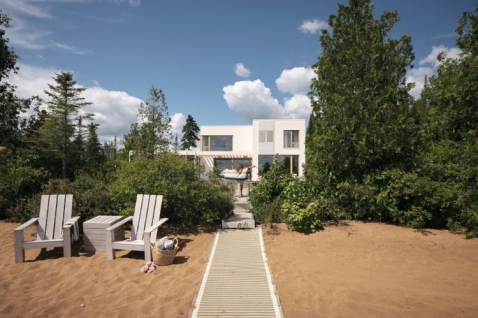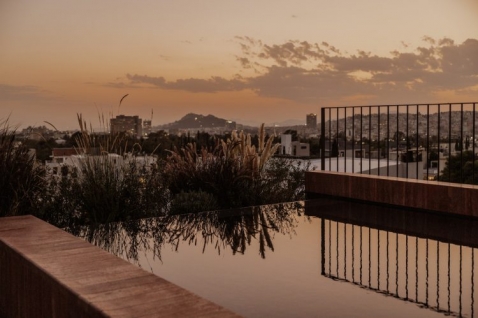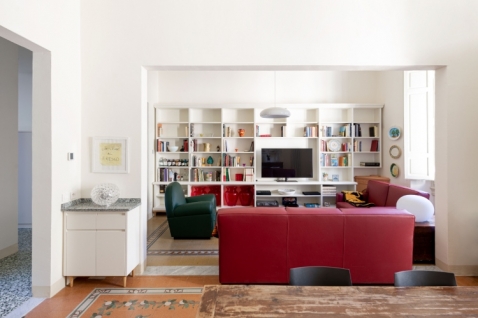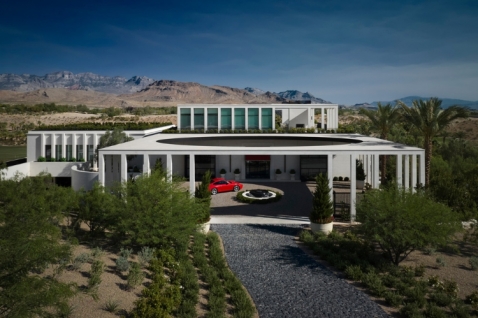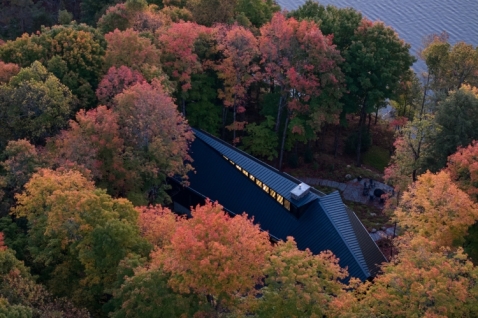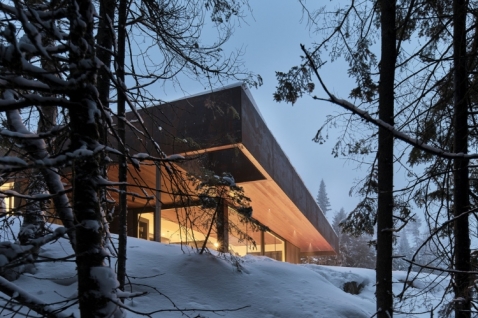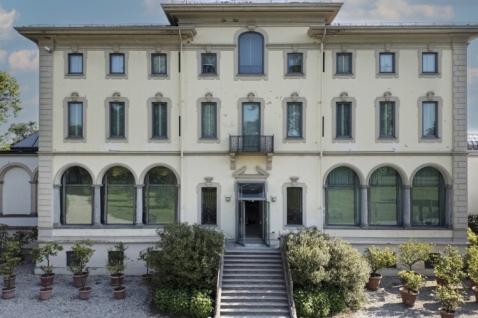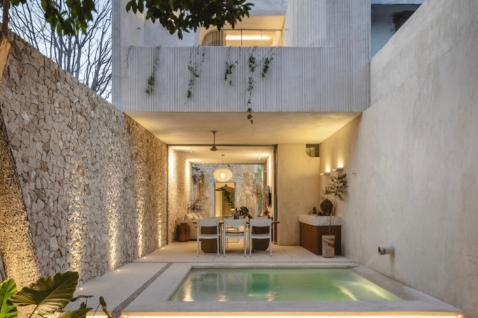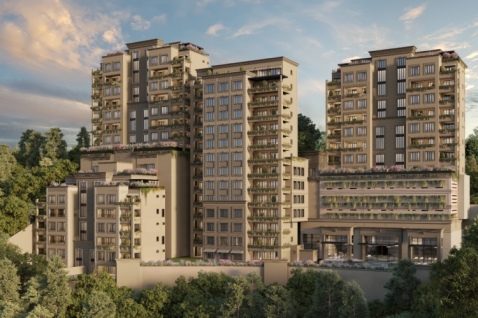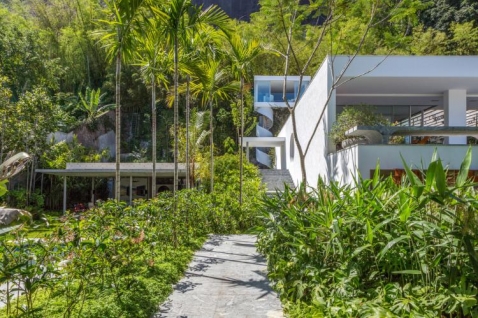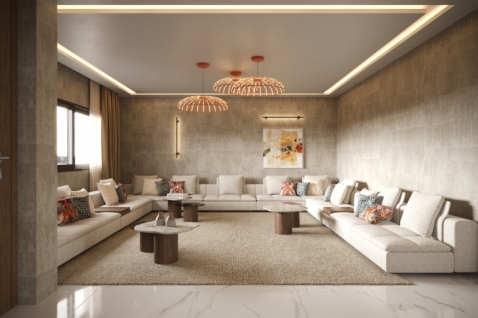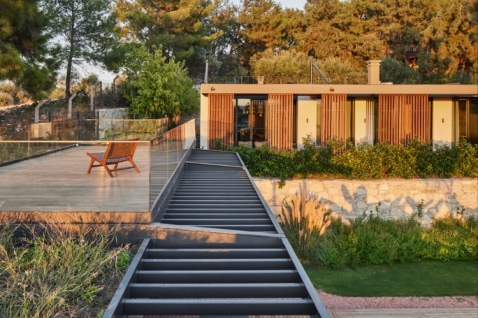Is there a definition for simplicity and elegance? If not, Casa Cambrils could be a choice...

This 3,360 square foot, two story, contemporary home is located in Madrid, Spain. "Casa Cambrils" designed by ÁBATON Studio from Madrid presents a new minimalistic aprouch that shines with it's simplicity and elegance. As architects explained, “the shape of the land that hosts this project -two rectangles joined by a long, narrow corridor - was a challenge to them from the beginning: they had to build a house that, despite being boxed in, would provide a sense of space.” Therefore, the planning of the house was conditioned by the long corridor.

This peculiarity of the land was reinforced from the entrance hall, and the indoor areas were linked to the exterior increasing the perception of space. During sunny days, the guests are invited to have a drink outside on a lovely terrace, accompanied by a wonderful garden. But, there is also a large terrace on the second floor, an area that also serves as a playground for the kids. Therefore, the outdoor terrace has high walls. Last, but not least, the swimming pool was located at the back of the terrain.
Luxury Topics present you the photos of this elegant home in the gallery above. Enjoy!
P.C.

