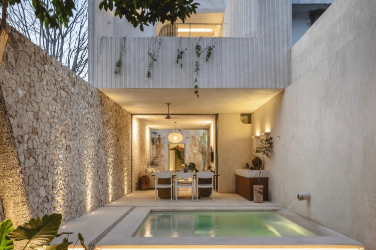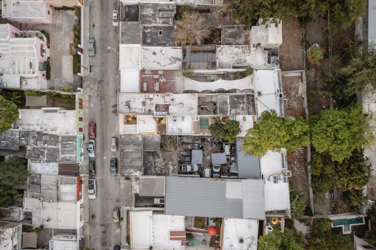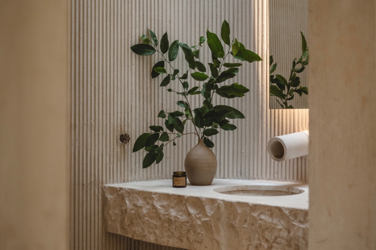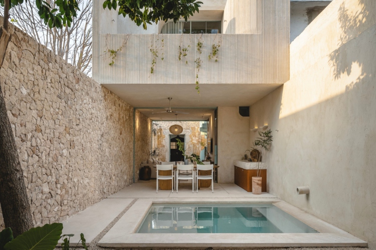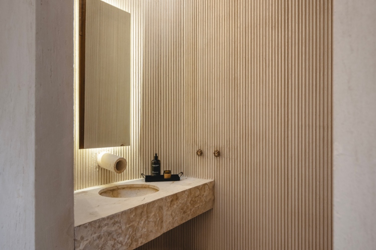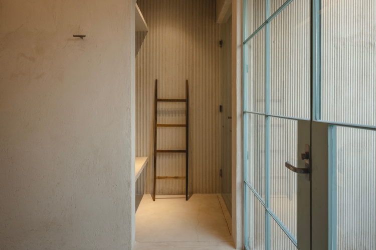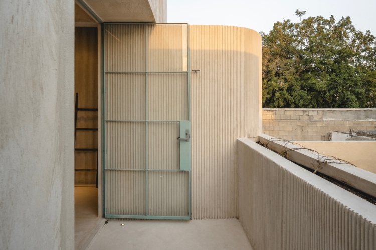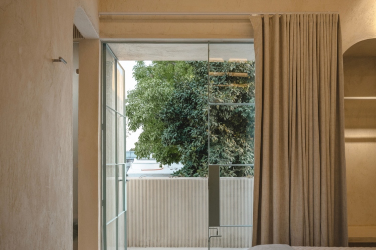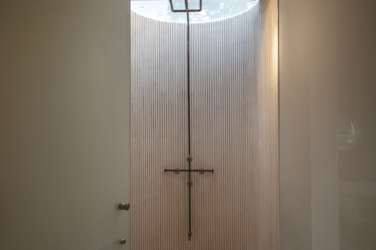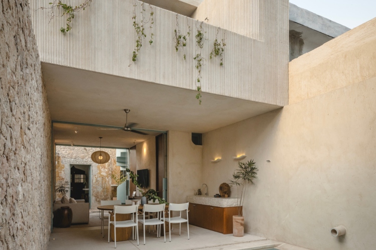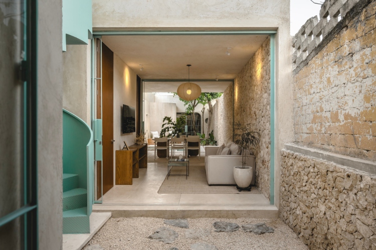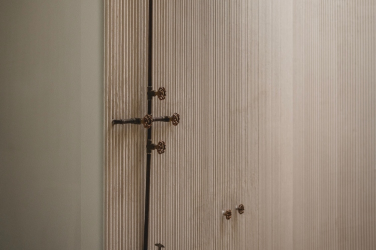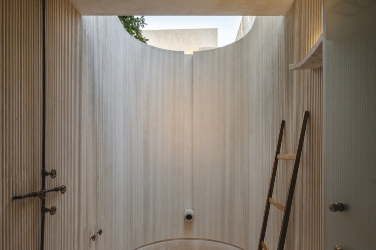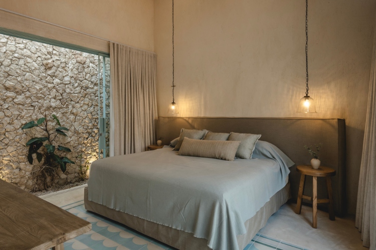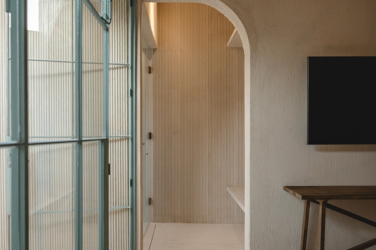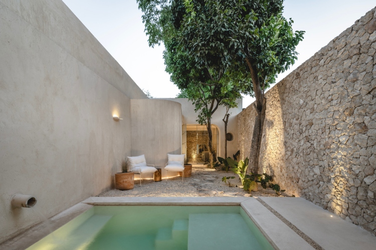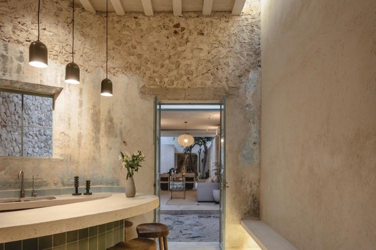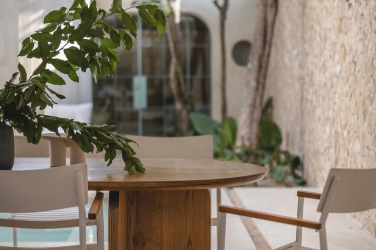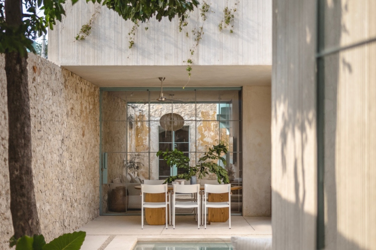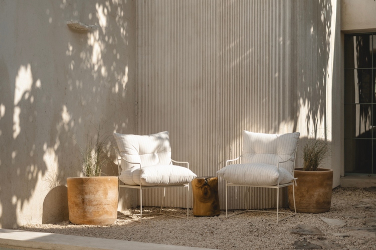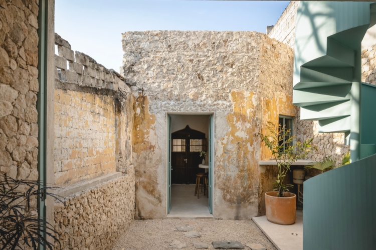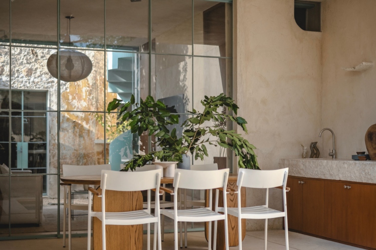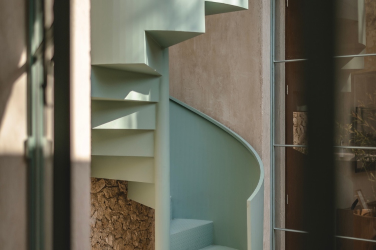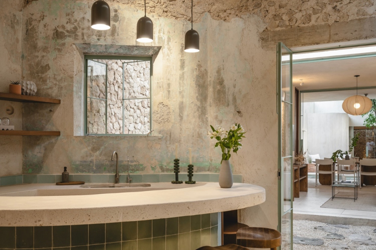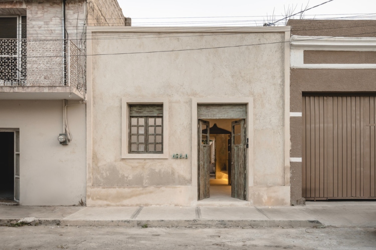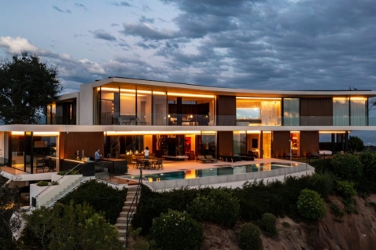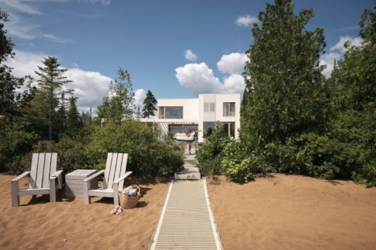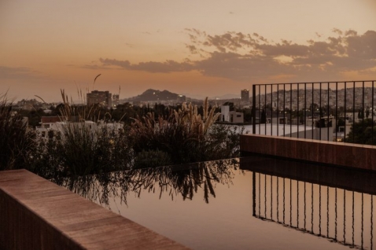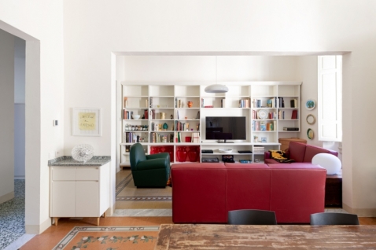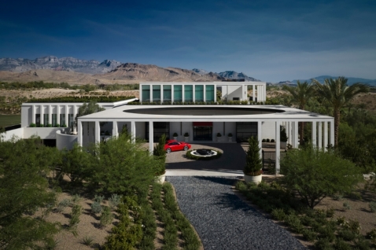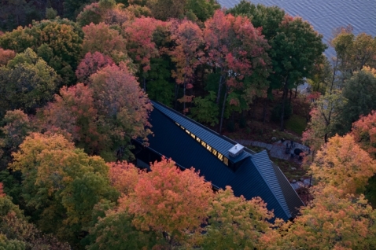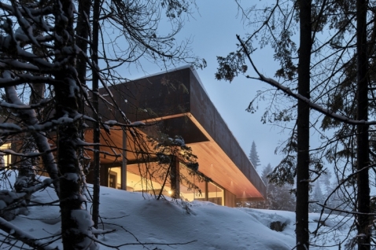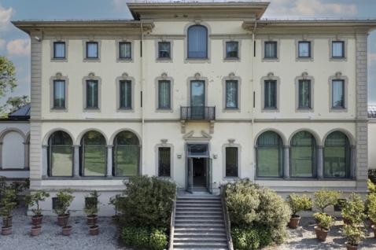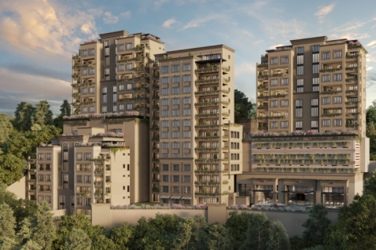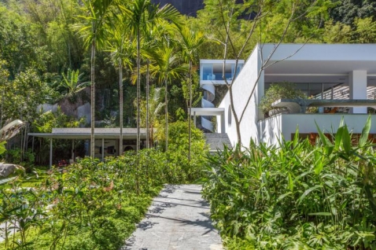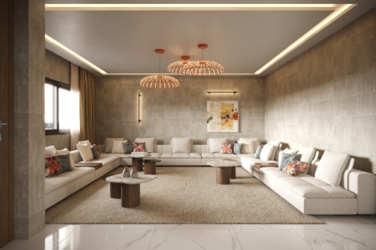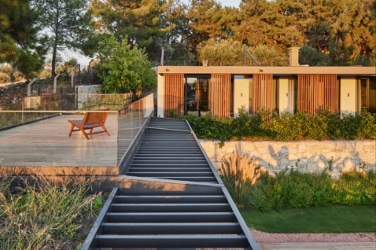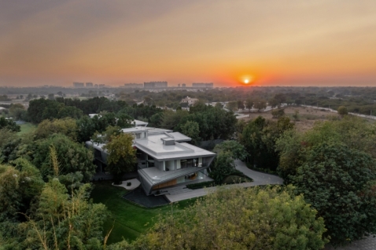More photos
In the heart of Mérida’s historic center, on a narrow 5-by-31-meter lot, Veinte Diezz Arquitectos carried out a quiet yet powerful architectural transformation – the Vistalcielo project.
This 155 m² holiday home, completed in 2024, is far more than just a construction effort. It’s a poetic dialogue with the past, breathing new life into a neglected property through light, wind, and local materials.
Instead of demolishing the dilapidated house with collapsed roofs and overgrown vegetation, the architects chose to preserve its soul. Embracing the concept of adaptive reuse, they retained 70% of the original structure. Historic stone walls were stabilized and integrated into a new spatial layout: three enclosed and three open units arranged along the length of the plot.
Entry into Vistalcielo flows through a garden, a social zone with kitchen and living room, a central patio, a guest bedroom, a pool garden, and finally, the master suite. The core of the home is the central patio – not only organizing circulation, but also functioning as a passive cooling system, enriching the ambiance depending on the time of day.
Vistalcielo is an ode to material honesty. It features natural finishes such as lime plaster in warm tones, hand-finished concrete in bathrooms, and exposed roof beams inspired by traditional rollizos systems. Each bathroom includes a crescent-shaped skylight, offering direct views of the sky and evoking introspective tranquility.
Iron window grilles are painted sky blue – a nod to the home's original palette. Paved surfaces blend local stone and minimal vegetation, creating an atmosphere of silence and contemplation.
Thanks to passive ventilation, strategic shading, local materials, and minimal structural intervention, Vistalcielo stands as an example of environmentally conscious and culturally rooted architecture. It proves that sustainability is not just about technology – it's about respect for context.
“We didn’t want to build a new house – we wanted to uncover the one that was already there, to reveal its potential through the rhythm of light, patios, and curves.”
— José Luis Irisont Manzanero, lead architect

