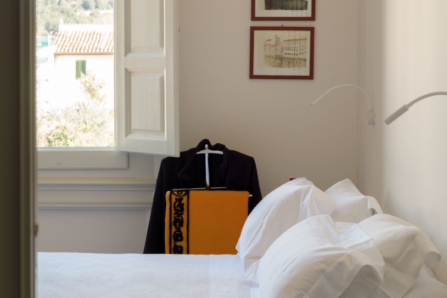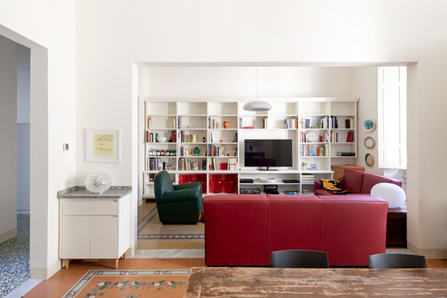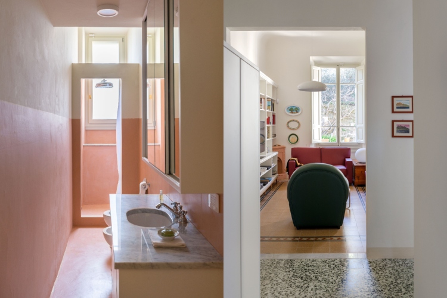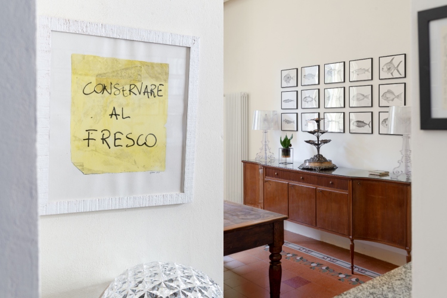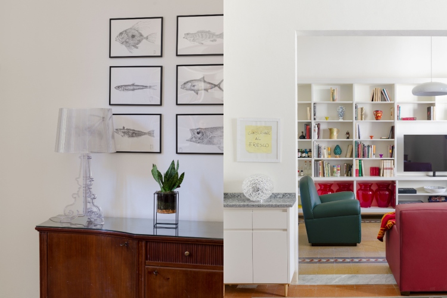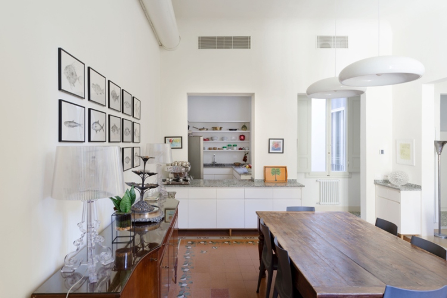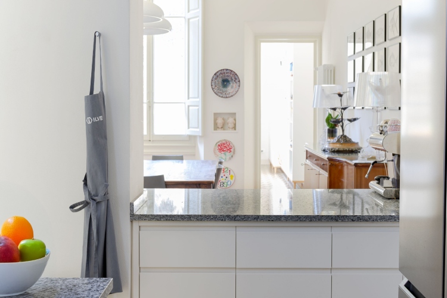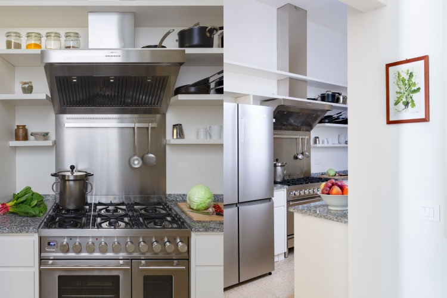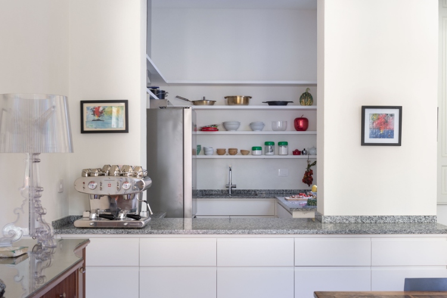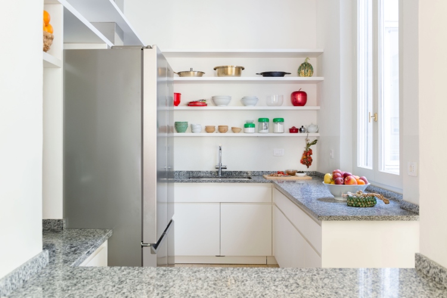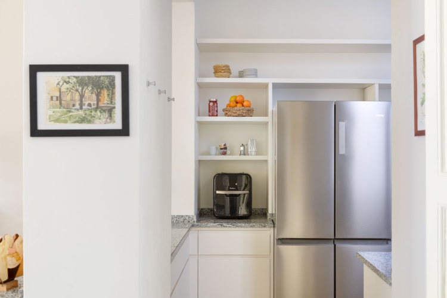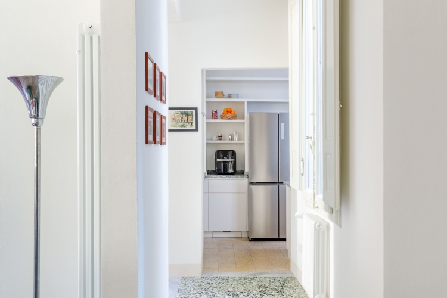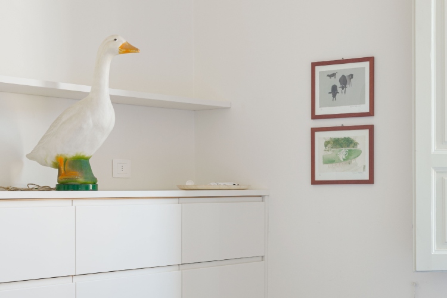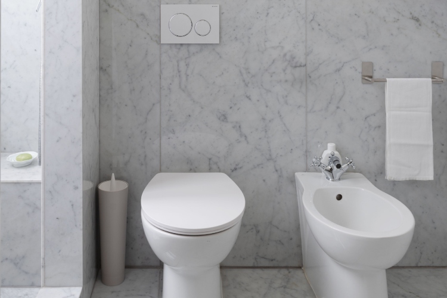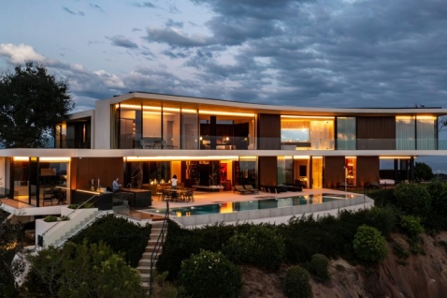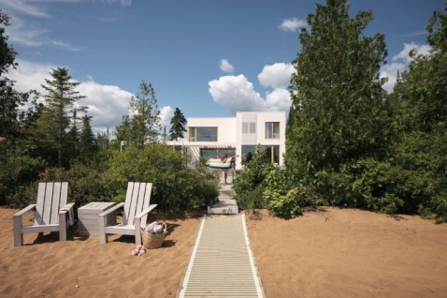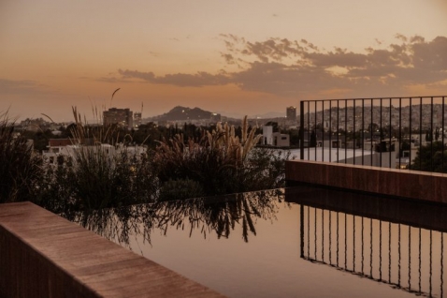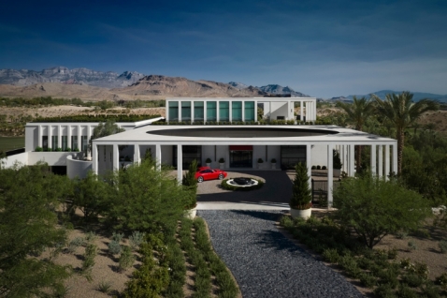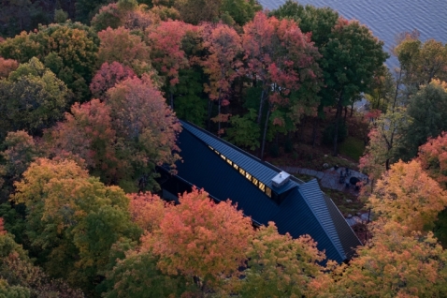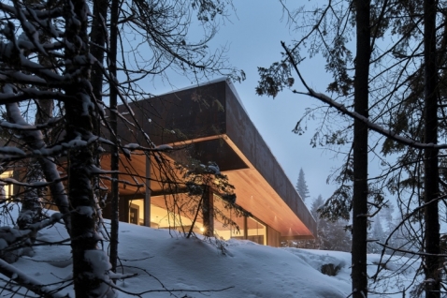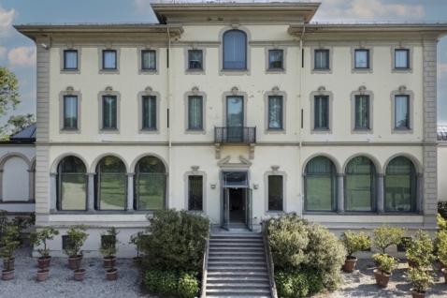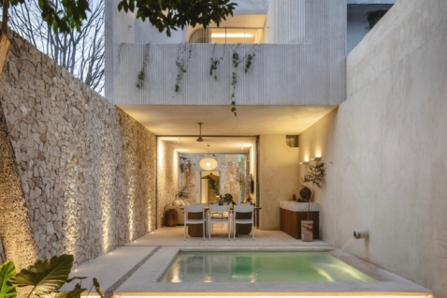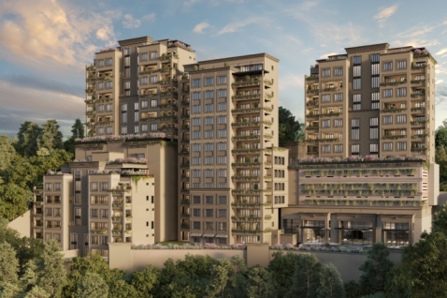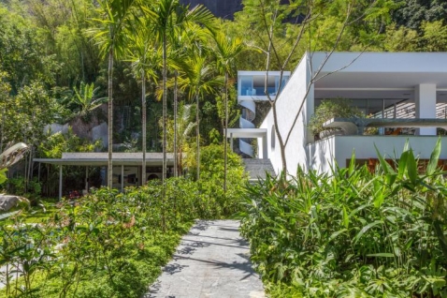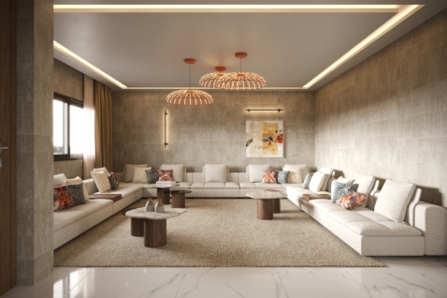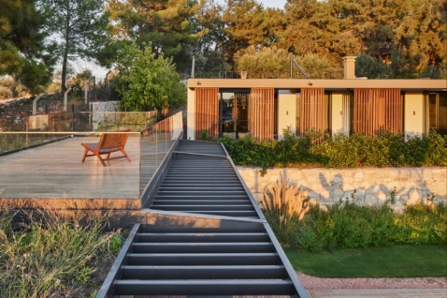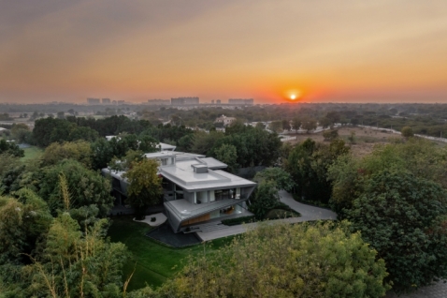More photos
In the heart of Florence’s Oltrarno district, just steps from the historic Porta Romana, Studio Benaim has shaped a home that intertwines personal story, professional passion, and architectural subtlety.
This 1930s apartment becomes the stage for the life of an American journalist — a woman who, in the 1970s, driven by her love for Italian gastronomy, left the United States in search of flavors, people, and stories that would define her career. Today, five decades later, she and her husband move into a space that transforms their everyday life into an intimate celebration of gathering, cooking, and Tuscan tradition.
From the first step into the bright living room, it is clear that this is a home whose aesthetic is designed around hospitality. Informality, warmth, and closeness become the foundation of the new layout. Studio Benaim completely reorganized the floor plan, creating a logical dialogue between private and shared zones. The right side of the apartment, facing the street, is dedicated to the couple’s private spaces — the bedrooms and each partner’s studio. The left side, oriented toward the inner garden, becomes a fluid sequence of living room, dining room, and kitchen.
One of the most significant interventions is the creation of large interior openings. Formerly closed-off, fragmented rooms now flow into a bright, airy environment where daily life becomes effortlessly connected. The opening between the kitchen and dining area is accentuated by a granite shelf that functions both as a bar and as a visual thread tying the spaces together.
The private garden — a rarity in the center of Florence — has been transformed into a corner for growing herbs, acting as a natural extension of the owner’s culinary passion. As in her professional life, the kitchen stands at the heart of everything. Though compact, it functions like a perfectly designed atelier: every element has its place, every drawer its purpose. At the center is a 90 cm ILVE Professional Plus cooking block, with two ovens and six gas burners, designed to support the preparation of meals for large groups of friends and colleagues — a frequent ritual in this household. A professional stainless steel hood and carefully selected appliances underline the owner’s serious culinary approach.
Respect for the original architecture runs through the entire project. Windows and interior doors were restored rather than replaced. The terrazzo floors, each with its own unique pattern, were meticulously cleaned and waxed. Much of the built-in furniture — from the kitchen and bathrooms to the wardrobes and bookshelves — was custom-made by local artisans. The choice of furniture that appears to “float” above the ground highlights the beauty of the terrazzo flooring and enhances the sense of lightness.
Smart solutions, such as a hidden drawer-platform for large baking trays or open shelves proudly displaying cookware collected over the years, contribute to the personal, almost narrative dimension of the space. Everything is designed with intention — not for aesthetics alone, but for the life lived within these walls.
The result is a home that feels both contemporary and deeply rooted in its time and place. The apartment becomes an architectural self-portrait of its owners: spacious, open, warm, devoted to gatherings and good food. Casa Porta Romana is not simply a renovation — it is an emotional reconstruction of a life story, translated into an interior that radiates authenticity and quiet elegance.

