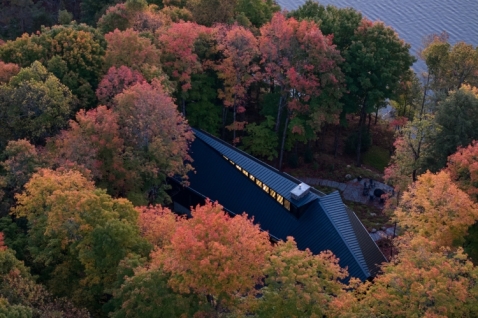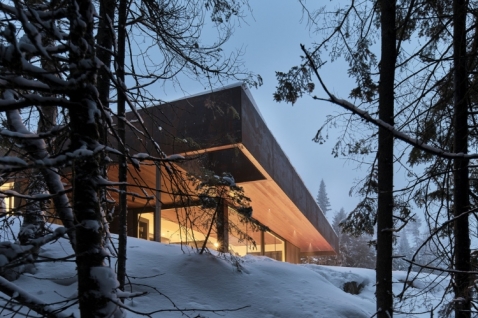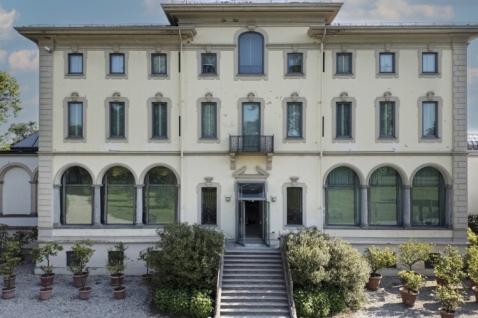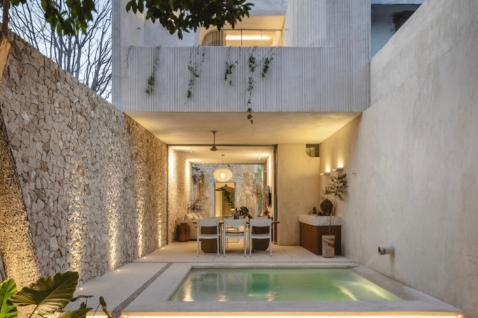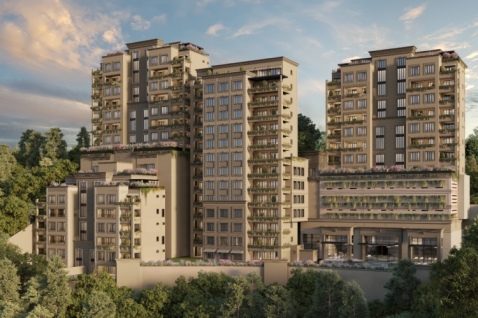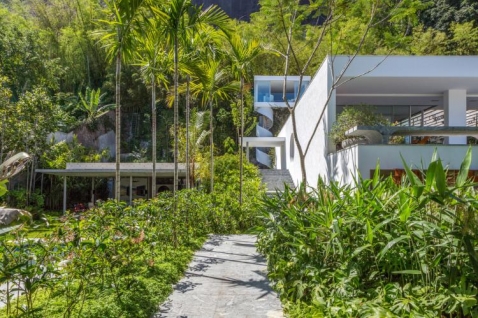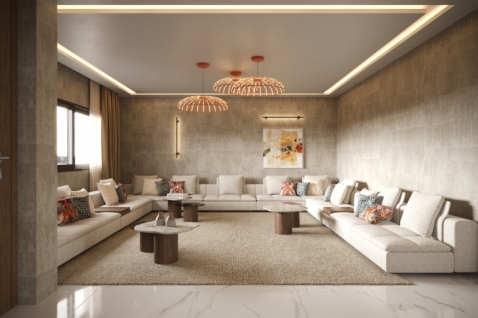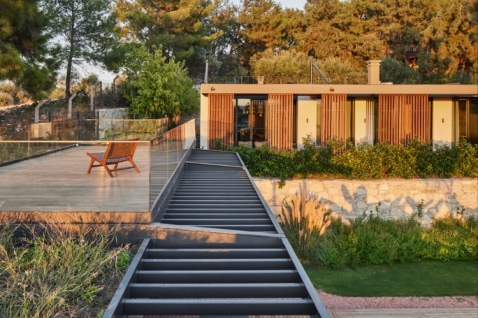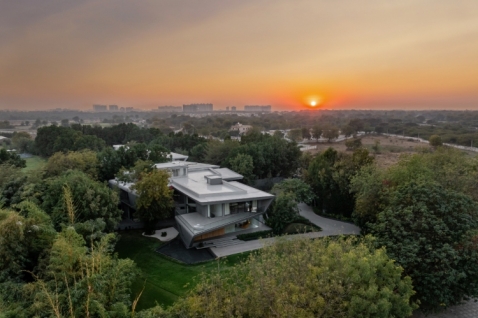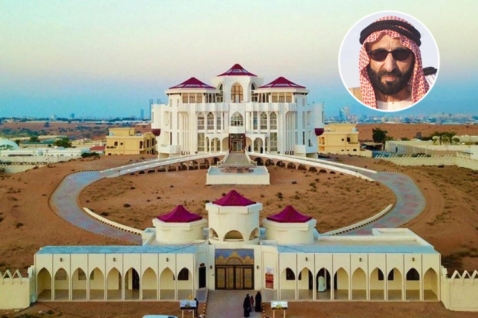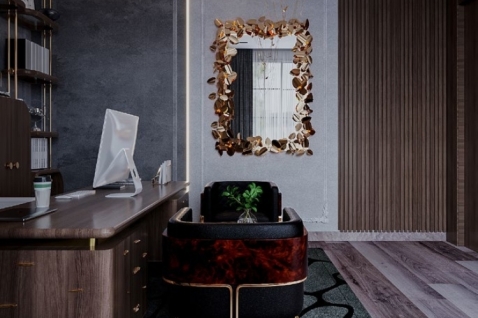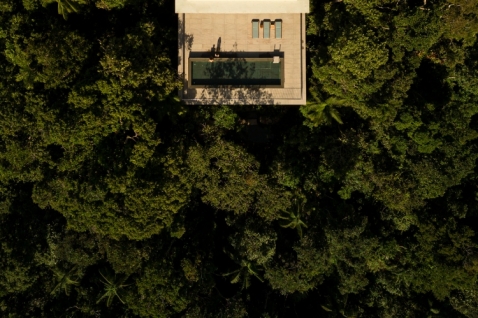The Pitched Roof House, designed by Chenchow Little Architects, is a miraculous architectural masterpiece…
Designed according to a series of strict regulations and needs from both the client and the city’s planning requirements. The client requested a personalized home, which in addition to the unusual pitched roof, should also have a view of the surroundings in the busy urban landscape. The design of this villa shows how architects can be creative, even when regulations restrict them in some way.
Unlike a traditional pitched roof, the triangles, not only pitch up, but are inverted to form a dynamic roof. Triangular geometry of the roof continues on the facade and becomes the basis for the articulation of the openings. Variability of triangular geometry, made it possible to form the shape of the house to fit the scale of the neighboring roofs, to allow natural light into rooms.
Living area is located on the upper level, in order to use the structure of the roof, sunlight and views of the harbor in Sydney. Bedrooms are located on the lower level, where views and natural light are shielded by the neighboring houses. By reinterpreting the traditional pitched roof, the architects have managed to create a fantastic modern home.
Architecture: Chenchow Little; Location: Sydney, Australia, 2009; Photographer: John Gollings
Author: Mina SREĆO
Source: Freshome.com

