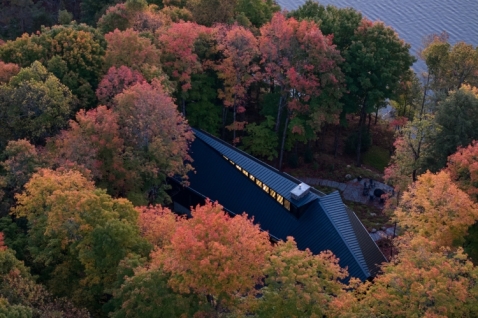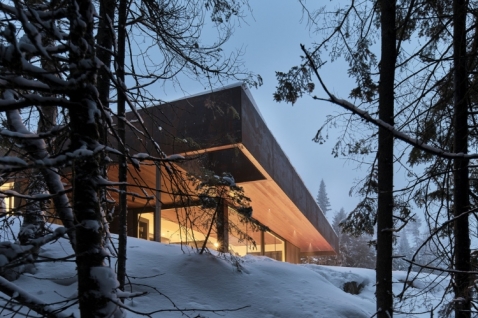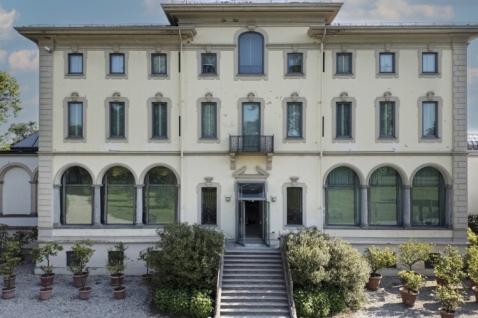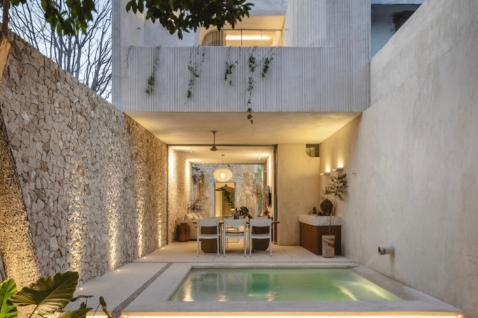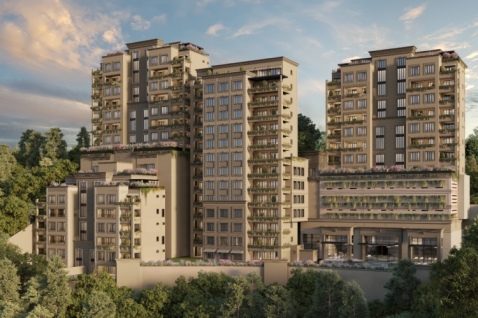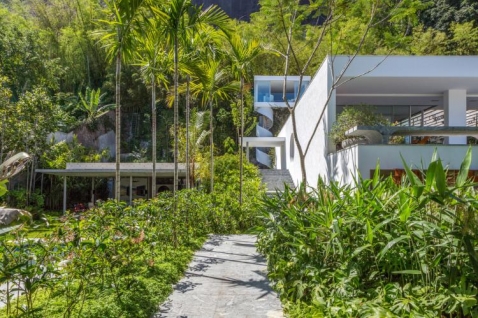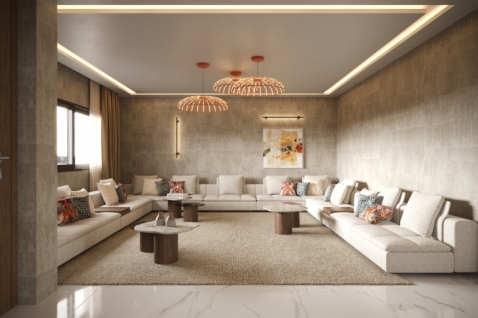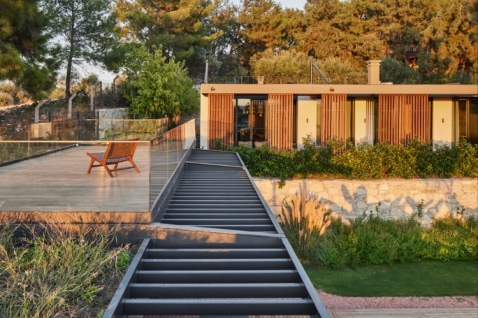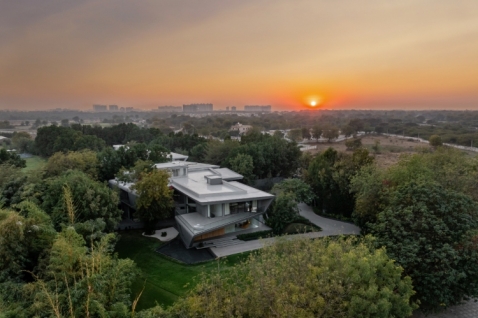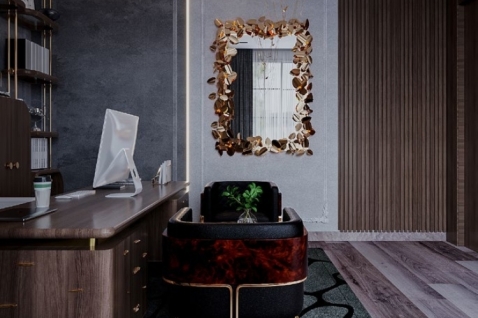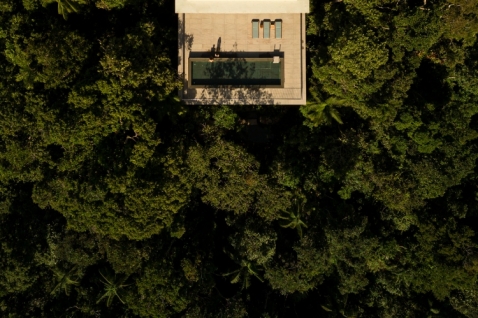Offering luxurious comforts, Casey Key guest house is a bridge between contemporary styles and natural surroundings…
Owner’s Project program is summarized in one sentence, which reads: “Respect the land, and the rest will follow”. The project consists of a small family guest house set within a mature oak hammock, located on a barrier island. The narrow island is approximately 180 meters wide, and spans between the Gulf of Mexico and Sarasota Bay. Diverse from east to west, there are shallow bay waters, mangroves, oak hammock, sand ridge, dune, beach, and Gulf.
Limbs shaped by the prevailing coastal winds from the west, provided inspiration for the shaping of the structure. “House in the trees” consists of a small program, including: one bedroom, one bath, living area, kitchenette, and a loft (sleeping area). The loft interior, defined primarily by the glulam beams, and tongue and groove cypress siding, inadvertently alludes to the aquatic bay environment, and wooden boat hull construction. In accordance with a shape that resembles a hammock, guest house is synonymous with summer, relaxation and having a nap after lunch. Beautiful natural wood, beige and white, modern design. The big windows and a balcony the house has a perfect communication with nature.
Like a giant cocoon, surrounded by lush foliage and blue waters, its singular aesthetic will really wow visiting family and friends. The right place to relax…
Project Location: Casey Key, Florida ; Architecture: TOTeMS Architecture, Inc. ; Photographers: William S. Speer, Greg Wilson, George Cott
Written by: Mina SREĆO

