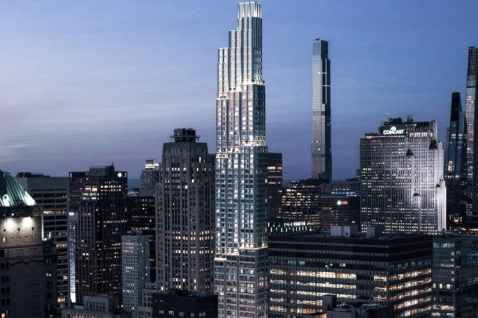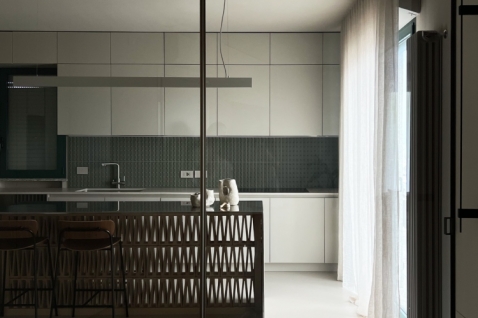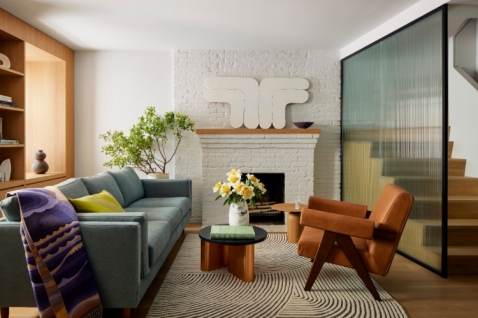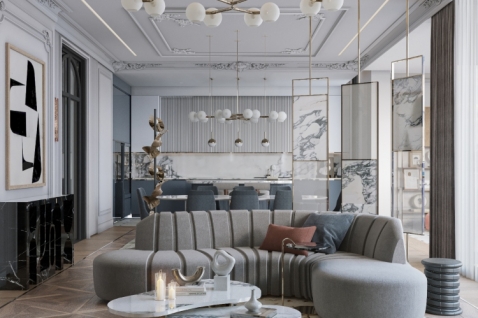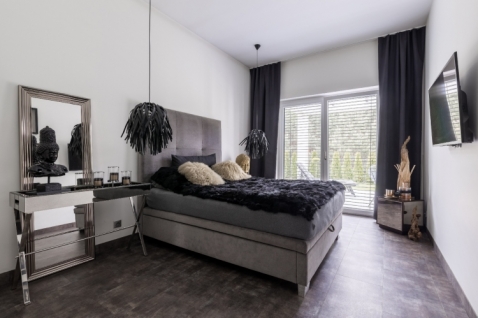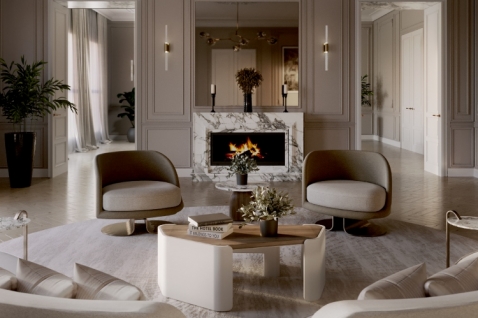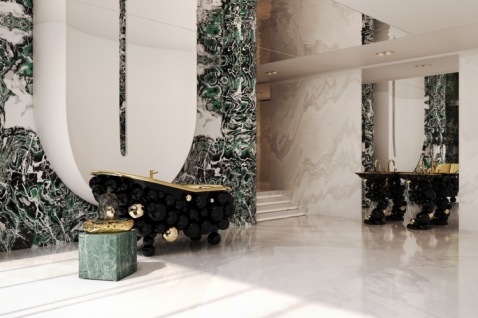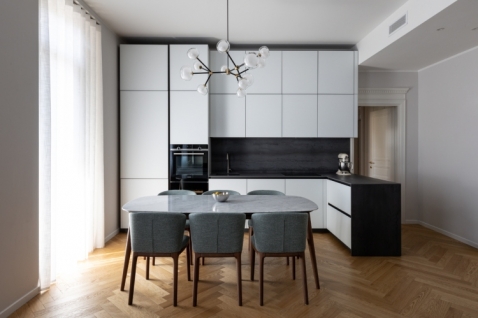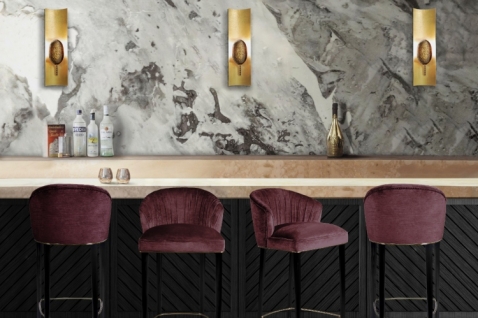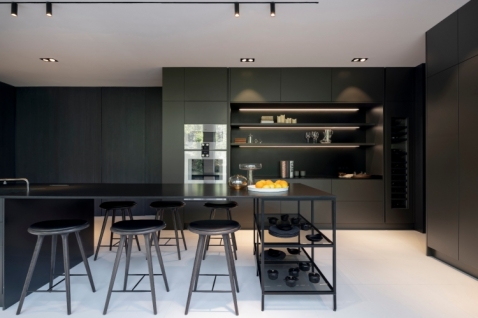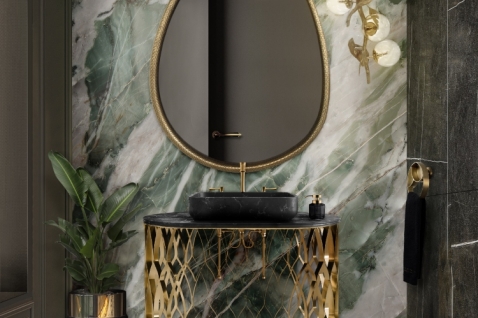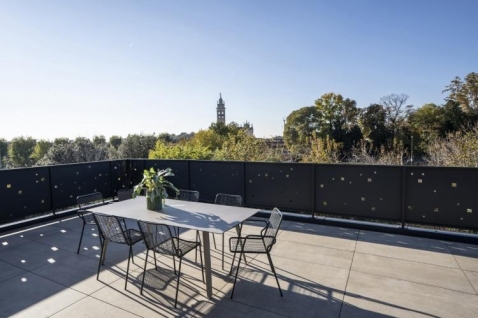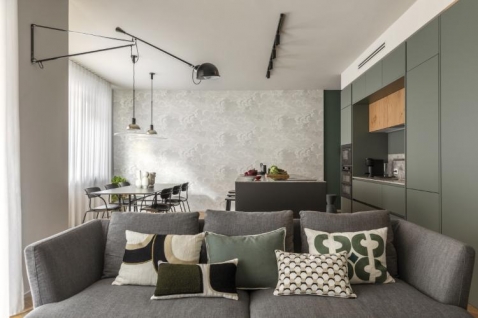ODA Architecture company, brings us back to the future, whit its latest design for the tower in New York ...
The upper half of the building will have high gaps between each second floor, and will be divided into white beams. Spaces between floors will be converted to private, open garden statuary. "In New York, every day we have less open space and it becomes intolerable. Therefore, we had to find a new solution to this problem, which will strongly affect us. Our world will be like life in the suburbs, only without the yard,"said the director of ODA company, Eran Shen.
"All existing skyscrapers, who do not have this type of garden will lose its values, we are sure of that." Their tower, 180 meters high, will have 41 floors. The lower part of the building will be devoted to one and two bedroom apartments, while the rest of apartmans will be distributed in its second half.
Flats which will occupy the entire floor will have about 280 m2 of space, with gardens that will measure approximately 140 m2. Of course, the penthouse is the most glamorous part of this concept, because it is completely private and is designed as a personal oasis of their respective owners.
V.P.

