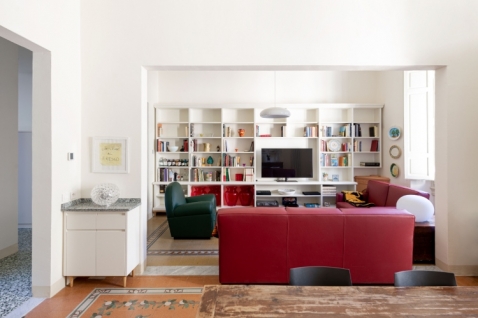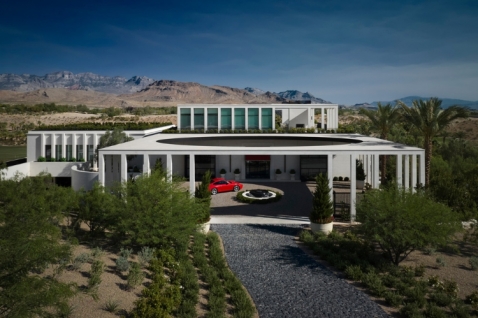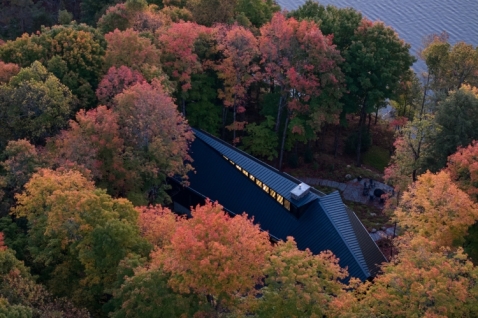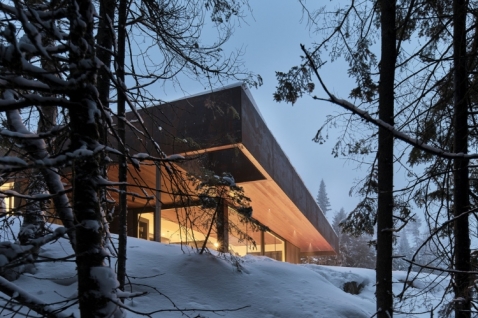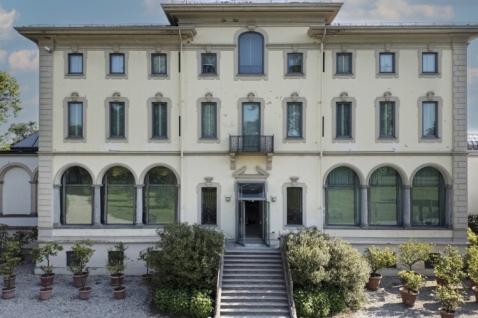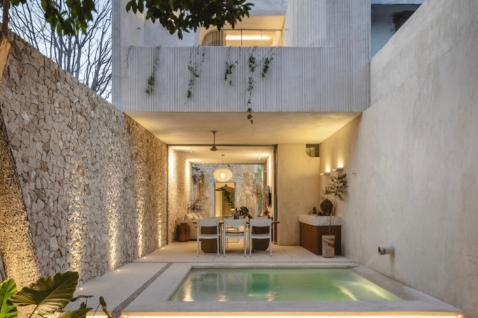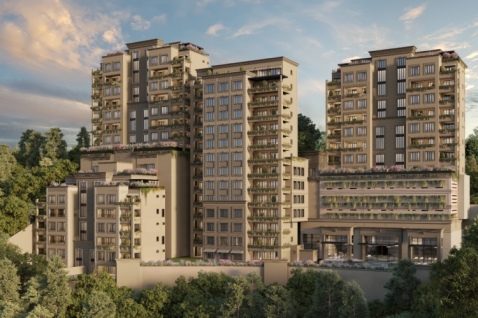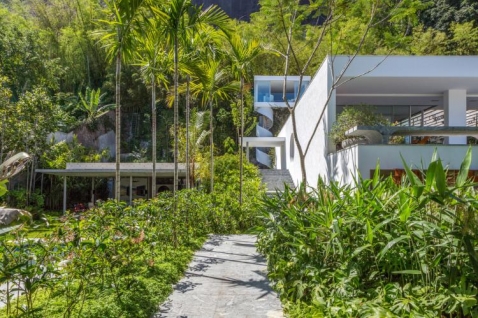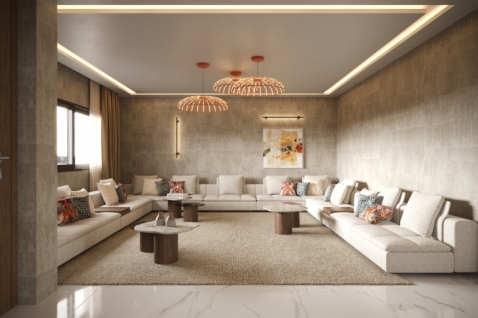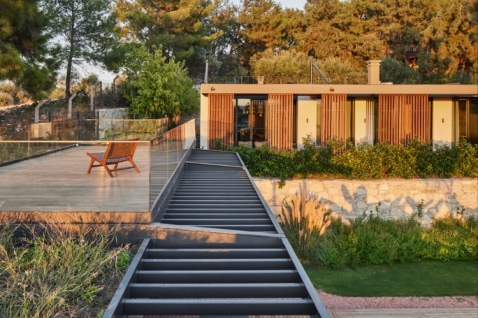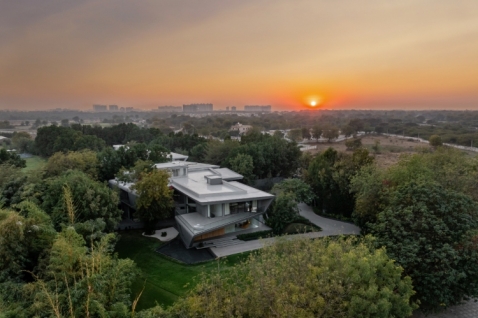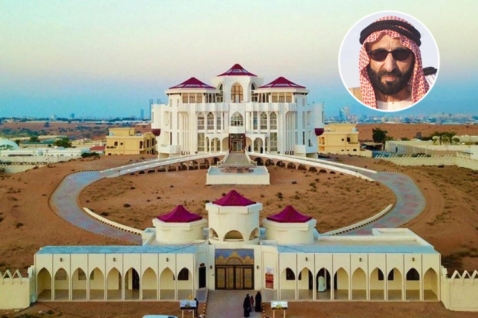Florida-based architectural practice, Max Strang Architecture have designed the Lakehouse Residence project. Completed in 2010, this eco-friendly contemporary home is located in Winter Haven, Florida, US.
According to the architects: “Registered with the USGBC, this modern property is anticipated to be Winter Haven’s first LEED-certified residence. The interior design has been conceived as wooden volumes nestled within an outer stucco “shell”. The shell provides generous eight-foot overhangs, which shelter the walls of glass from the Florida sun. A narrow courtyard amplifies the arrival experience and creates a privacy barrier for the private realm of the home.
“The luxury property incorporates important passive environmental design concepts that result in abundant day-lighting and cross-ventilation potential. Glazing on the south elevation is extremely limited and a mature oak tree filters afternoon solar heat gain. Active environmental design features include a solar photovoltaic system, solar hot-water heaters, geothermal HVAC and LED lighting.
“The luxury Miami home, located on a central Florida lake, contains four bedrooms and a kitchen, dining room, living room and office. A pool and covered terrace are positioned along the lake-side of the home.”

