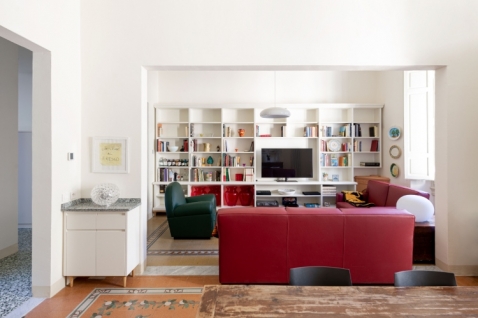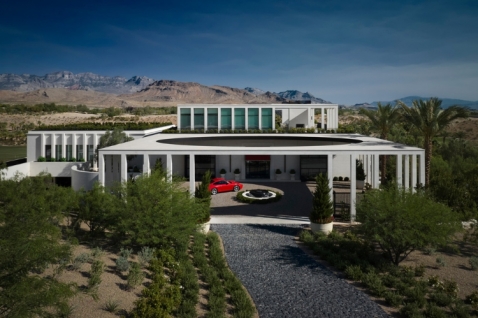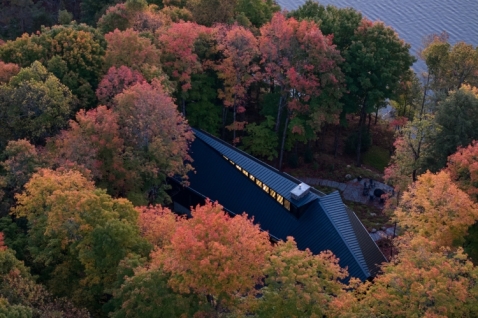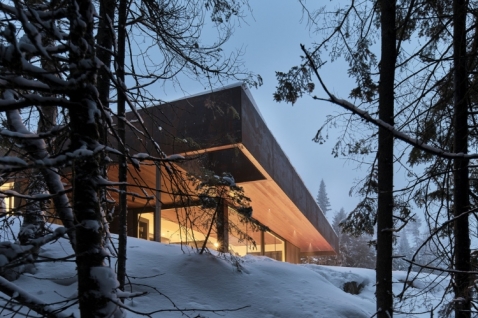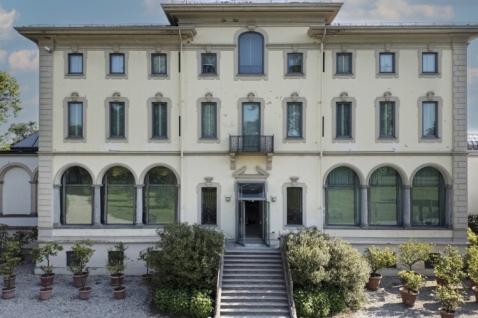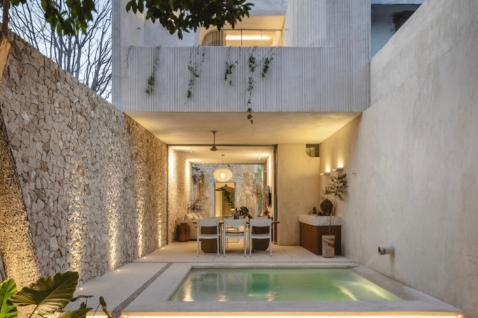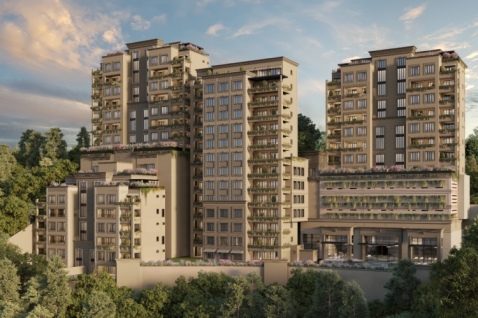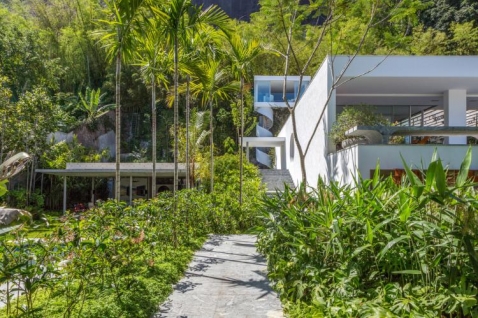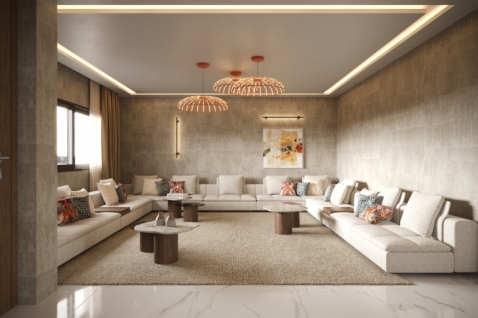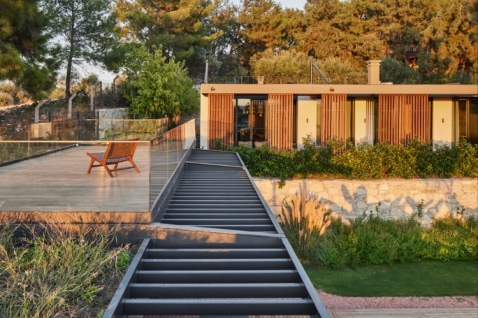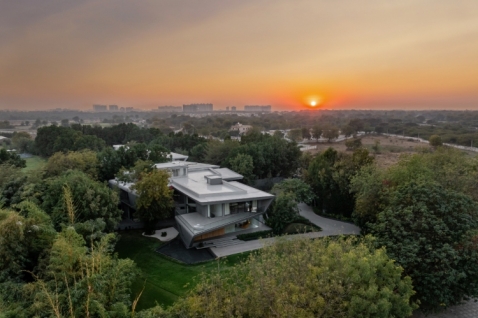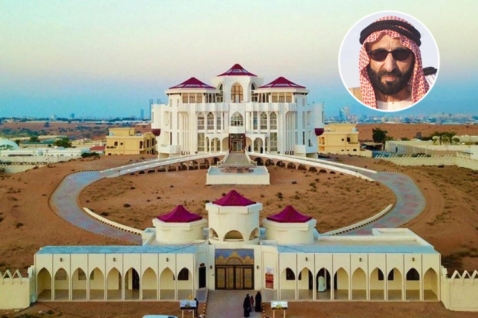This likeble beautiful shows very unusual architecture...
Created as a family house, Feldbalz House is specialy designed for a life splited between the needs for the kids and needs of the parents.
Three stories makes a three different zones – on the ground floor there is space for kids, exit towards the garden, and a terasse wich overviews the pool, first floor is mayne living area, while the last floor contains all the rooms that the parents needs.Swiss architect Gus Wüstemann has projected this house that has 276 square meteres, on the beautiful lot next to the Zurich lake.
Modern family hause, has transparent froont door, a it’s completely opening towards breathtaking landskapes. Extencive use of the glass, allows that you can use the beautiful panorama as an part of the architecture.

