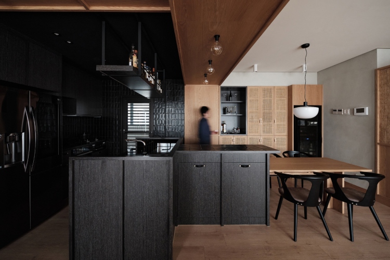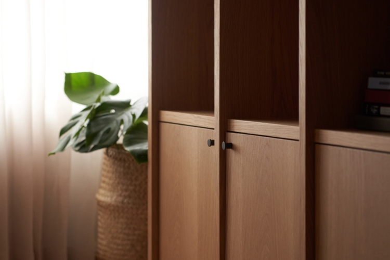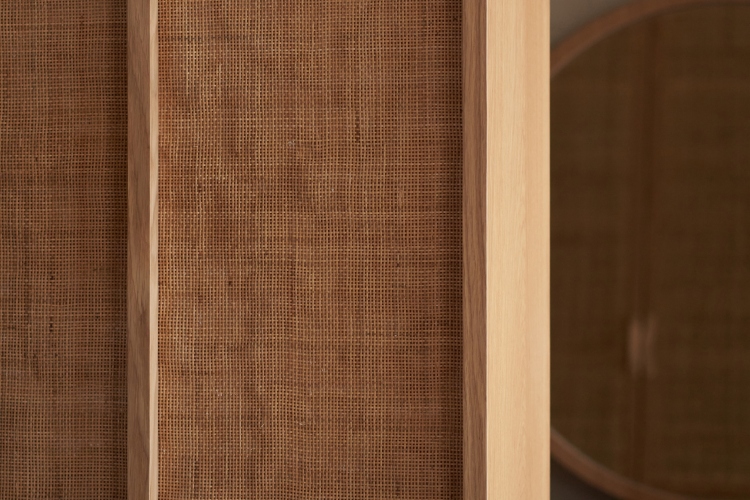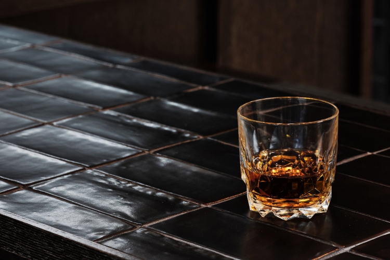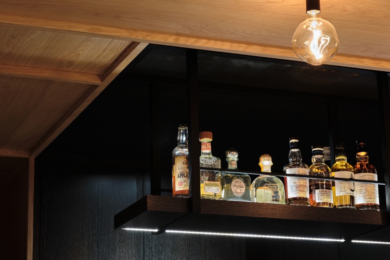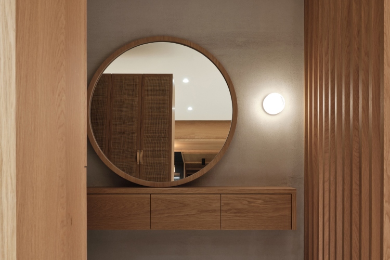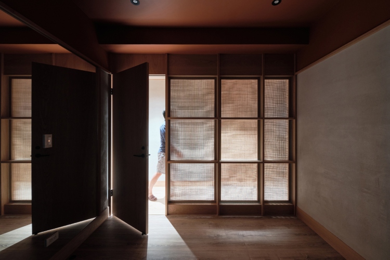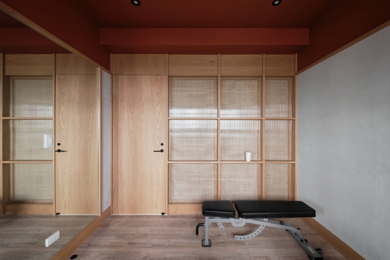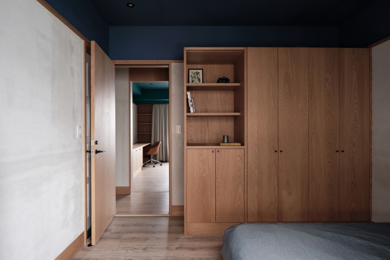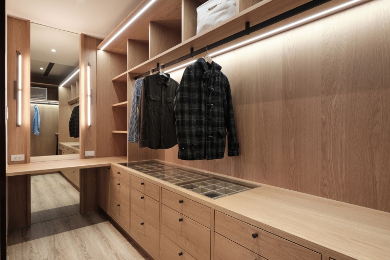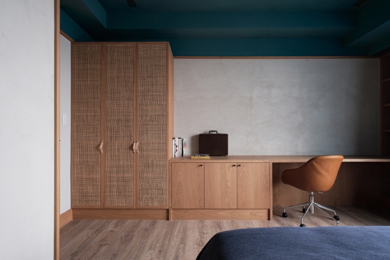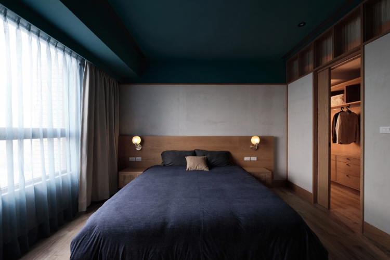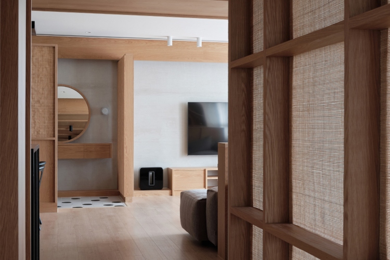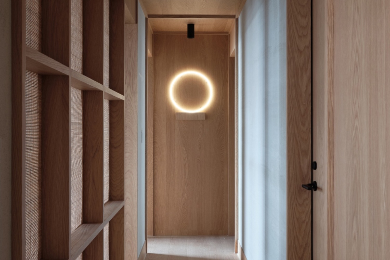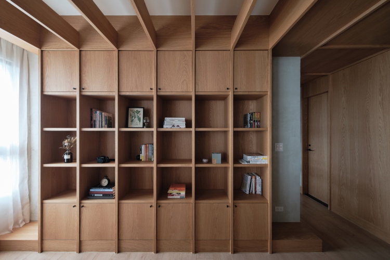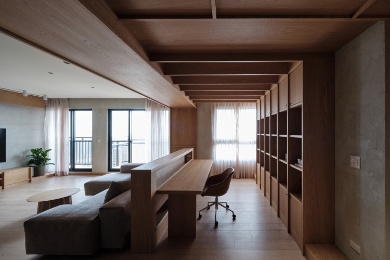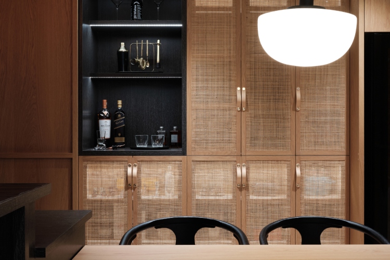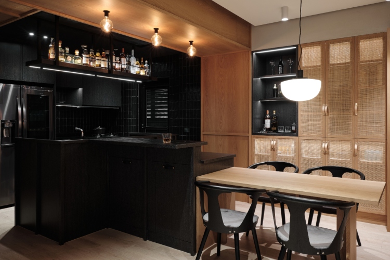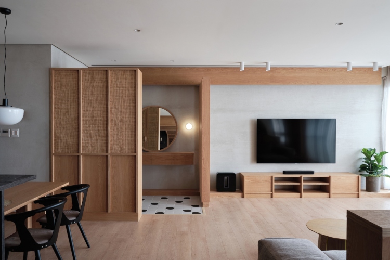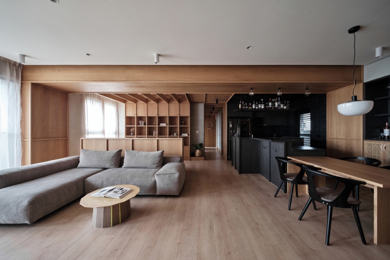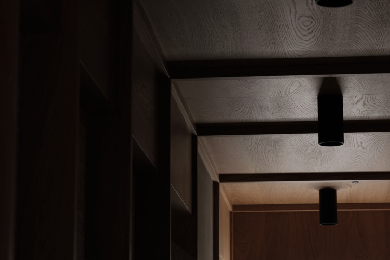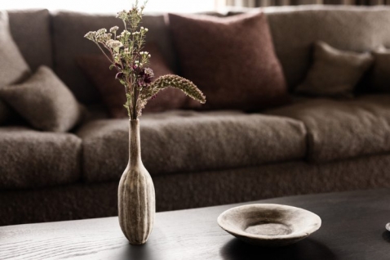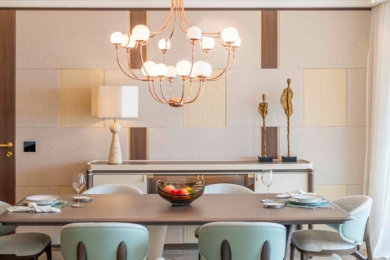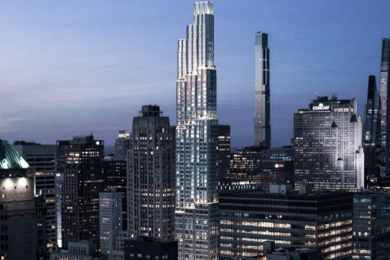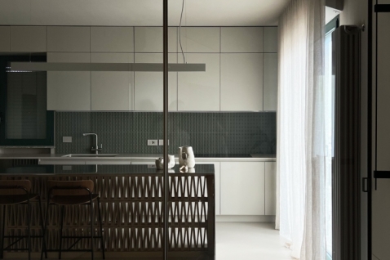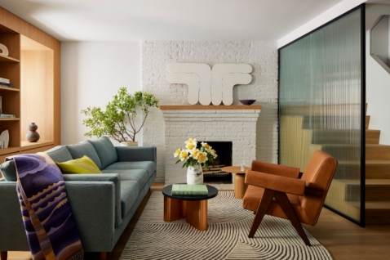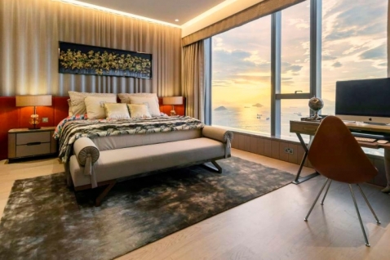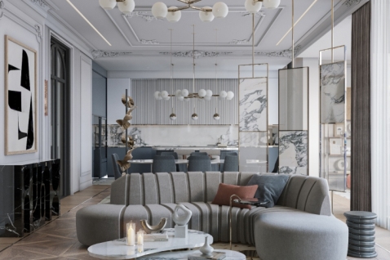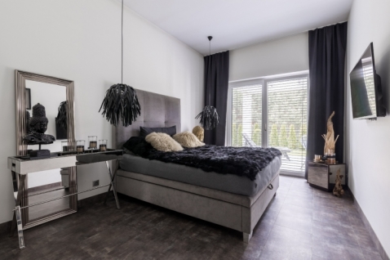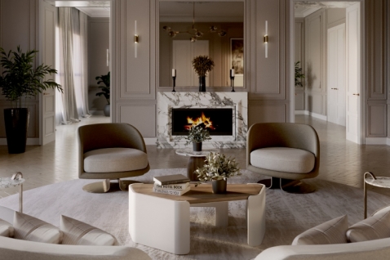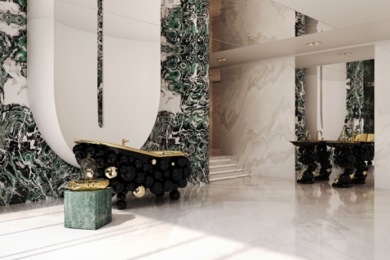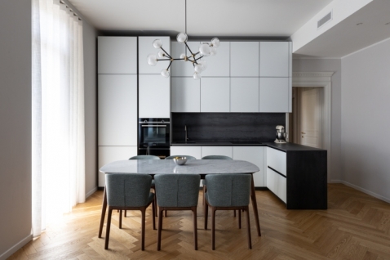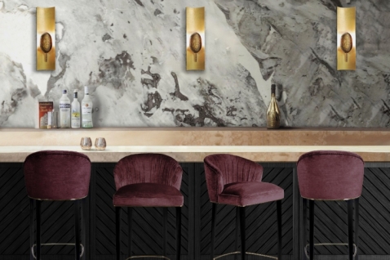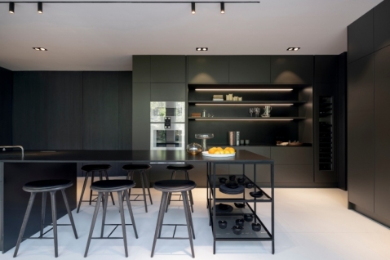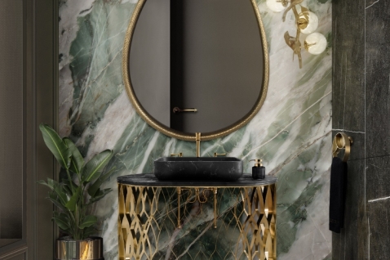More photos
Each of us, after a long day at work and wandering around the city, can't wait to return to our home, if only for a brief moment of enjoying our own corner of peace and tranquillity...
With this in mind, Residence W was designed by the fws_work team to provide its owner with a sense of peace overlooking the Qinpu district, known for its rapid development and generally fast-paced way of life. The apartment's owner is a pilot, so he spends most of his time traveling between different countries with short stays. For him, home represents a kind of refuge that offers a sense of relaxation the moment he returns.
To meet the owner's desire for relaxation, fws_work designed the space with tactile materials such as plaster and oak wood as the primary surfaces, complemented by woven reeds, ribbed glass, encaustic ceramic tiles, and linen furniture to create a sensory warmth. In addition, sophisticated woodworking craftsmanship is revealed through consistent woodwork details throughout the apartment. The selected materials palette and woodwork details evoke the owner's memories of a countryside home from his childhood.
fws_work combined the entrance, kitchen, reading room, dining area, and living room into a bright, open space to enhance spaciousness and flexibility while focusing on creating intuitive circulation based on the owner's habits. Intuitive circulation is defined by standalone elements, such as a semi-high partition wall that connects to the reading table and extended kitchen surfaces. Meanwhile, the existing heavy load-bearing wall is covered with oak wood panels to visually separate the relaxed living room and dining area from the functional reading and kitchen space and soften the visual weight of the load-bearing wall.
Contrary to the relaxed feel of the overall neutral palette, black-stained wooden elements, encaustic ceramic wall tiles, leather handles, and a stone counter shape the dark kitchen and extended bar. The darkness of the kitchen and bar supports the enjoyment of the retreat, allowing the owner to fully dedicate himself to his passions for cooking and whiskey tasting. Warm lights on the shelves pierce through the woven reed doors, accompanied by reflections of glasses and dishes.
Connecting the open space with the bedrooms and multifunctional room, the transitional hallway is lined with oak wood panels and plaster walls. Part of the partition wall is replaced with layers of woven reed panels and ribbed glass to draw in light to the hallway while providing privacy and sound insulation for the room. Coordinated woodworking details from the wall to the ceiling create depth and dimension when light floods the space. In addition to the neutral palette that runs through the open space, dark turquoise blurs the boundary between the upper wall and ceiling, bringing a sense of peace to the bedroom for relaxation after a long day.

