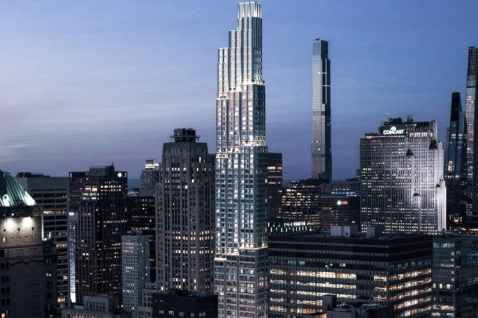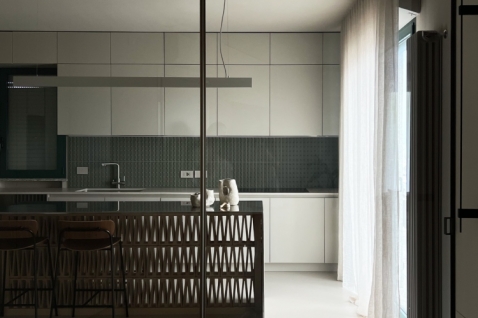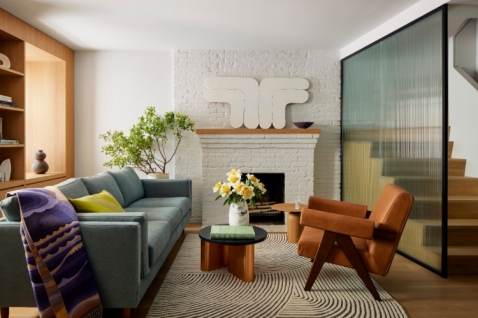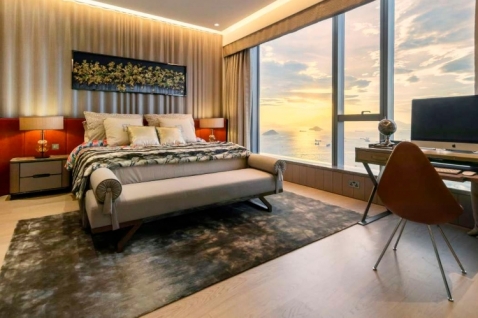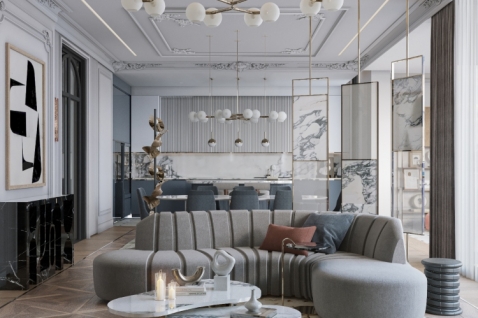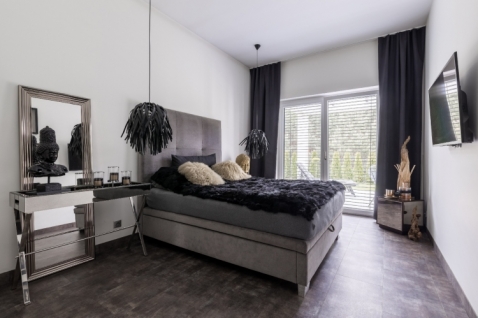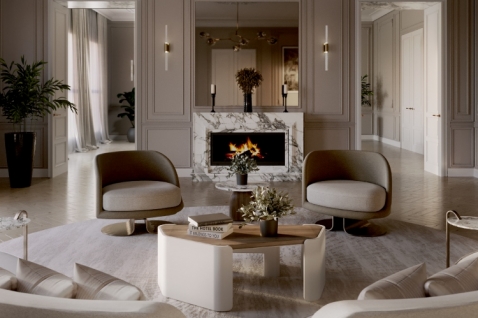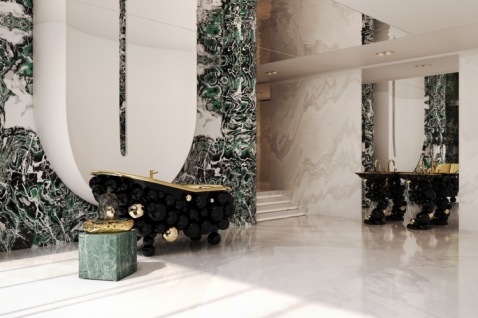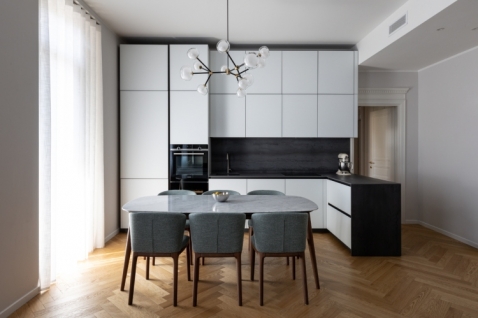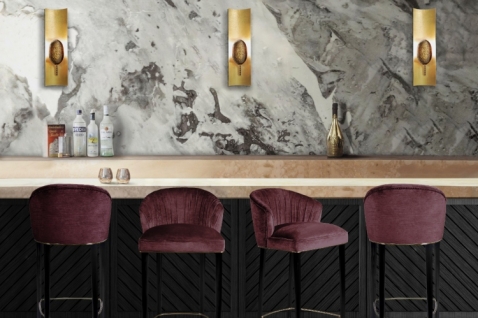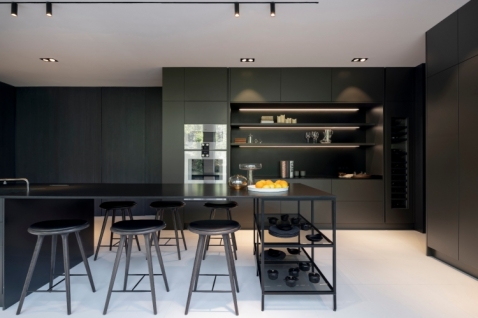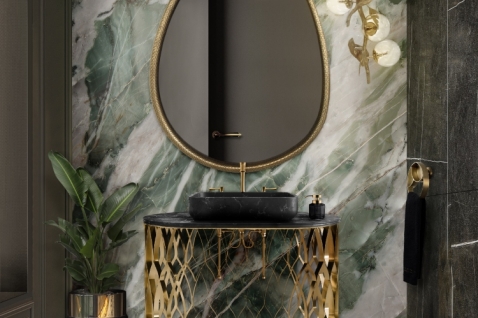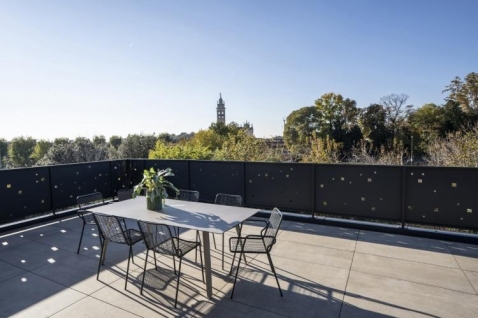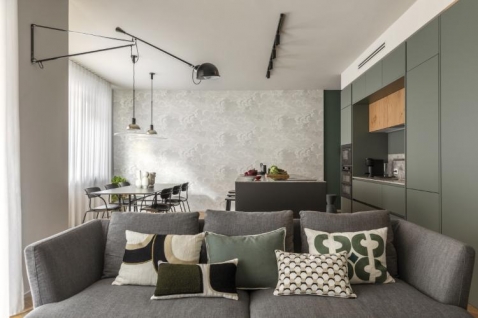"Home designing has always been a challenge, especially specific challenge when the architect is signing the design of his own home," said Robert Križnjak, an architect whose apartment we’re presenting you this time…
Robert Križnjak’s apartment is located in Zagreb, in a building designed by architect Tomislav Odak. The apartment spreads over two levels and has a surface area of 70m2 and a two sided orientation (east-west), and therefore a beautiful view of the green parts and the skyscrapers of the city. When decorating the apartment of his dreams, the architect had the task to create a quality and architecturally attractive apartment which has double functionality from the apartment which dates from the 80s. Adaptation of this area lasted for four months, and very high quality materials and the best craftsmen have been used. The apartment is designed for living purposes, but flexible space plan allows easy transformation from an apartment that is used as a living space in a cute commercial space or "Showroom", or office, which will be the perfect and sophisticated way to present the work of the architectural studio Križnjak to his prospective clients.
The type of this apartment is such that staircase introduces you to an open and free space on the upper floors. The spaces are divided by sliding rocks, and they could be moved round the entire circuit of the living room through the bedroom, bathroom and cloakroom. In this same way you can form a balcony above the staircase, by simply dragging the white sliding plate. Railing of the balcony and the gallery are created from tempered glass, so that further expands the sense of space in the narrow parts of the apartment, while the masculine ambience is dominated by white walls, sliding walls and blinds, shutters on the windows. Enhanced contrast and counterbalance which are whiteness are represented as gray and black tones. Grey color corner lounge, black carpet and wallpaper with gray pattern above the bed give this area an interesting charm. The tiles in the restrooms are rust-colored, which fits perfectly with the color of dark chocolate industrial parquet laid in regular courses. White ceramic sink in this room perfectly highlights on dark translucent colored tiles.
The way that you can take the problem in the design of an interior and turn it perfectly into an advantage, glass niche in the wall to hide the vertical installation is successfully proving. Unlike the rest of the environment that is the perfect minimalism, the shelves are areas where cluster is allowed and they are filled with memories from many trips and professional books and journals that have found their perfect place. There is also a collection of cups and, one from each city, one vase with sand from Tunisia, places and guides top cities in the world to visit or which this architect has already visited. On these shelves a small canvas that is the work of a satisfied client is also placed, along with the family photos and old grandfather's camera, which gives it a special charm.
As for the material which play a major role in this apartment, in addition to sanitary facilities, on the floor of the whole flat industrial parquet from oak, in color of chocolate combined with strips of white MDF can be seen, in order to obtain the amount of space. In the bathroom, the walls and floors are tiled with Ferroker tiles in large format 33x100 cm in rusty shade. The sink is Catalano Verso on the cabinet of mediapan, made to measure, while the bath is the work Duravit brand.
Lighting in this apartment is uniformed, with the accent over the dining table where a Foscarini chandelier - Q space (design Nichetto & Gianpietro) is set. Other pieces of the ceiling lighting Wever & Ducre are arranged in rows. For a more enjoyable atmosphere there is a floor lamp Spun Light which is designed by Sebastian Wrong for brand Flos. The whole furniture in the apartment is wearing a distinctive design signature, so the dining room table is from Kartell Max collection, chairs are Tate Contract by designer Jasper Morrison, the couch is part of the collection Living Divani and is named Twin, while the closets are Eduro, bed is Mini from Zanotti, and dresser in the bedroom is Bo Concept. There is also an interesting old chair from the early 60's that was re-upholstered and that gives a special charm to the whole area combined with furniture made to measure. The décor in this apartment is dominated by abstract images of Fedor Fisher and Pauline Jazvić. It is interesting that the first thing that was purchased for the apartment was not couch, nor the bed, but ironing board Amleto of Magis's. A perfect design, excellent board, and mini bar ideal for parties.
When we asked the architect that his favorite part of the apartment, he said: "I am very pleased with the final result of decorating the apartment, I love every part of it and I find it hard to say which part I like best ... maybe the bathroom. It is a place of relaxation, for that reason it was designed as a separate room, while the washing machine is "hidden" in the closet with household appliances in hallway between the bathroom and toilet. Bathroom is elongated with the ability of entry from the hall, but also from the bedroom through the closet. In it, the leading role is given to minimalism and geometry, but first and foremost functionality. The combination of dark mosaic tiles and white walls contrasting proved to be extremely successful and interesting. "
About Architectural studio Križnjak
Architect Robert Križnjak was born in 1971 in Zagreb, where in 2003 he started his own architectural studio and started working together with his sister Martina Križnjak, also an architect. From 2008-2009 he has been a panel member of the regional committee in Zagreb in the Croatian Chamber of Architects and in 2011, he sets up the interior section as part of the Society of Architects Zagreb and becomes its manager.
The Architectural Studio Križnjak is known for their excellent designs. Their creativity and skills have often been rewarded. Some of the most important awards and achievements are the first prize in the competition for the church of Sv. Luke the Evangelist in Travnom (together with Roman VUKOJA) in 2002, 2011 at the most important global portal for Architecture, ArchDaily, this studio has been ranked among the top five buildings in the category of Religious Architecture and in 2009 they have participated at the 44th Zagreb Salon of Architecture.

