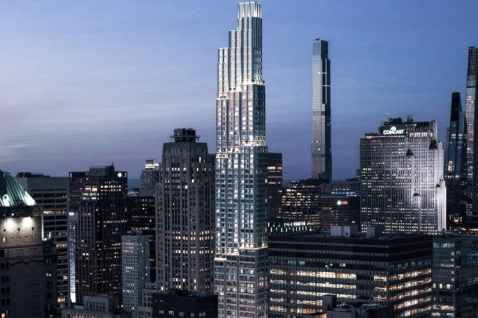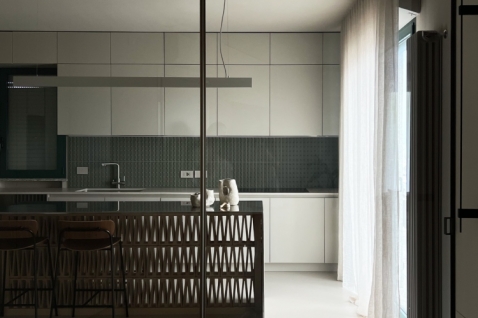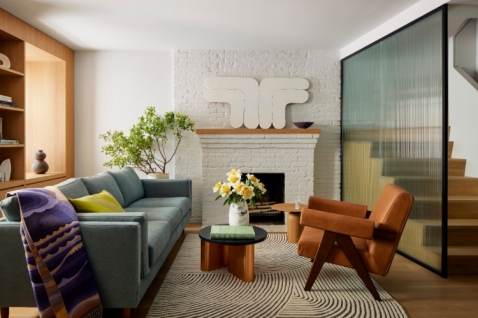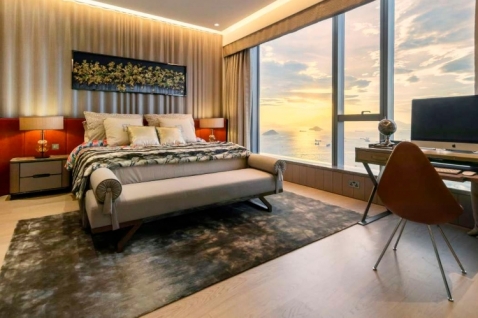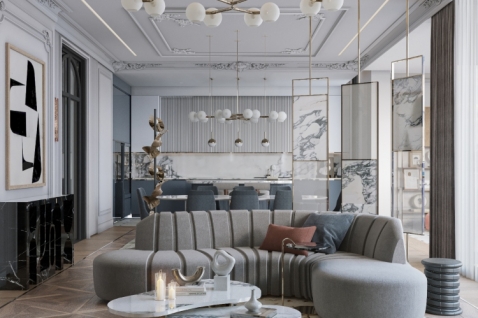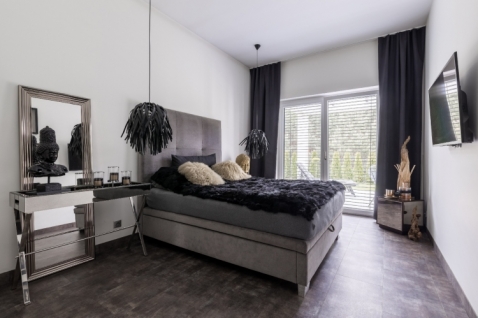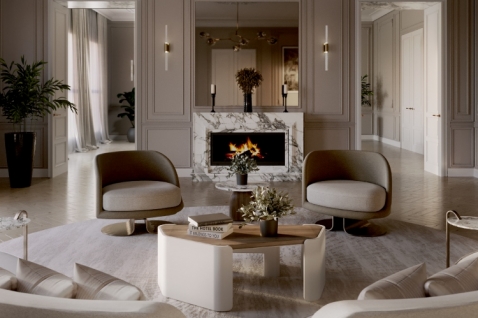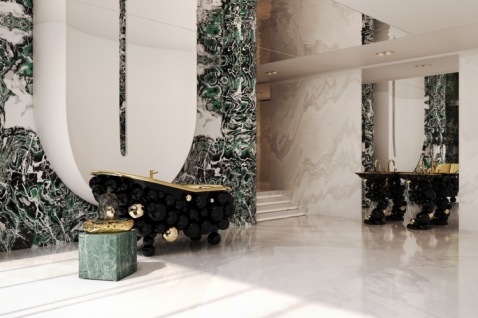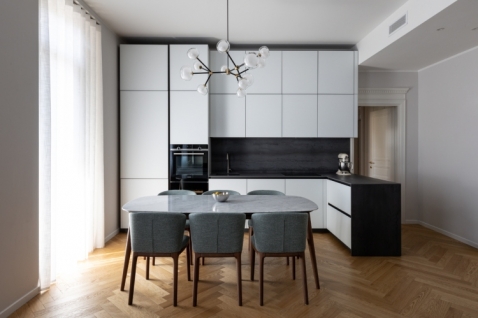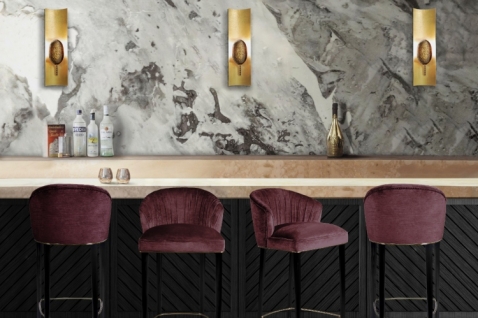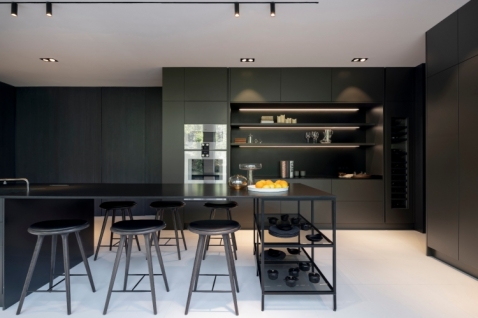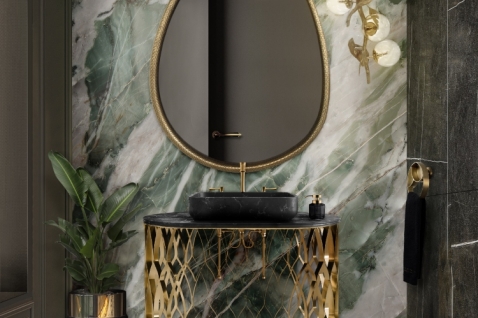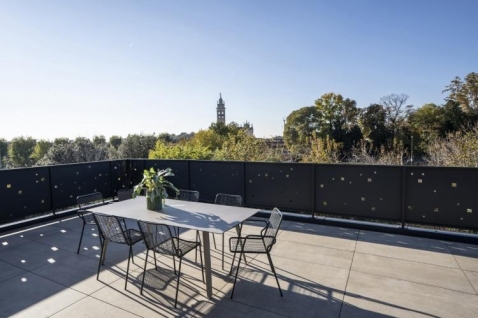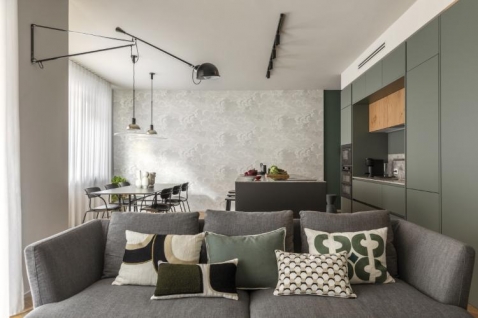Loft as a concept in architecture did not exist as a living space. It is an area in the roof of a building (of any purpose), which is used for storing and warehousing. Lofts are, to say freely, an artificial creation of art of living...
“Working with the same elements, I created interiors with different spirits.” Frederico Delrosso, architect.
The appearance of loft, a space which is located in the zone between the floors and roof, happened at the beginning of modern construction in the 1900. Cardinal beginning of the creation of the new hybrids, was celebrated in 1960, when the artists inhabited the abandoned industrial district, the area of Manhattan, SoHo (South Houston). Lofts are categorized as apartments in the ‘80s. Thanks to the artists, new way of thinking was created. The experience of free, uninterrupted space, which has the design potential, as far as imagination allows. Abandoned halls are offered to marginalized social stratum, which, as a kind of rebellion, brought prestige, redecorating each area with a lot of creativity. From then until now, many have wanted loft for themselves. The message sent today by editing the loft, is that art fought for its place in the architecture, that it is being lived, felt and used in everyday life.
By reconstructing the space, Frederico Delrosso, Italian architect, carried out the reappropriation of the old industrial building in Milan, into two lofts. Light - dark, light - heavy, metal and glass, are in some way imperative for creating a personal attitude. The first loft, “Home Studio A”, is actually a private home and studio of the architect Frederic, while the other “Home Studio B”, in space placed as in a mirror, represents the residential housing of the fashion designer. The architect brought freshness into the space, using bright colours as the basis, while dark shades, such as the floor, are used as a neutral element. The staircase is the element that speeds up the energy, so in each loft, it has received the same special attention.
Simple form of created open space is set in four zones, which are intertwined and operate as one entity, and yet functional divisions clearly define every corner and purpose of the use of environment. The architect uses materials such as metal, steel and complete opposites with glass and unites them. Detail that makes both lofts, the transparent floor, is like upgrade of the space and its visual identities. The designer plays with the idea of opposites, which, if in mutual balance, make perfection. At some point, it seems that one of the lofts is in the negative, because the complexity of the function is identical to another, and the style of furniture gives the identity to each individual loft. This very combination of complex and simple makes these two lofts sophisticated, sublimed with the minimalist approach, and therefore enjoyable.
Written by: Marko M. RAKIĆ

