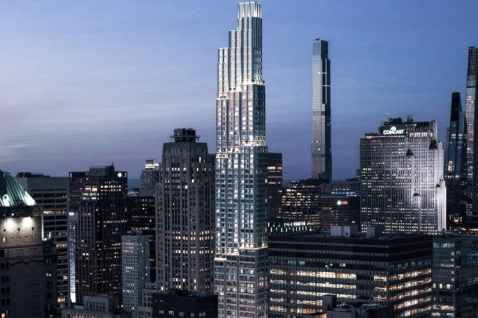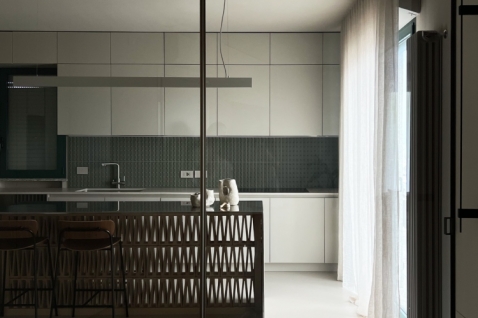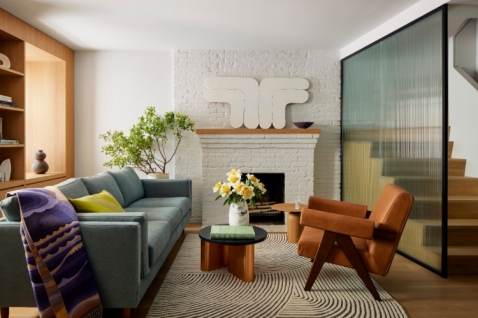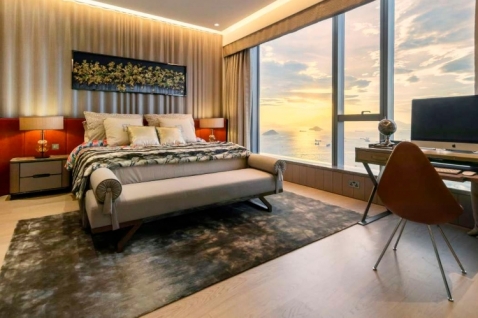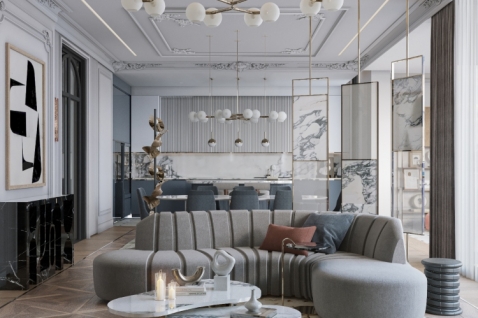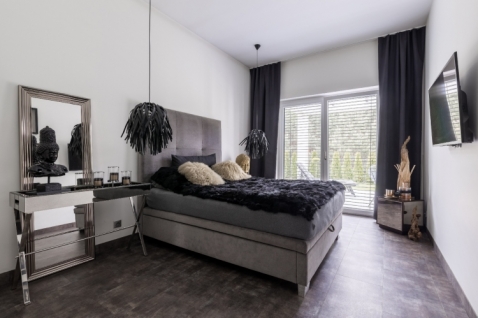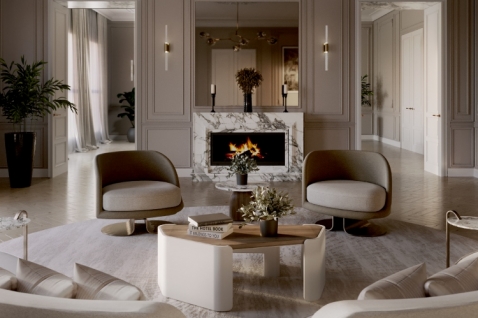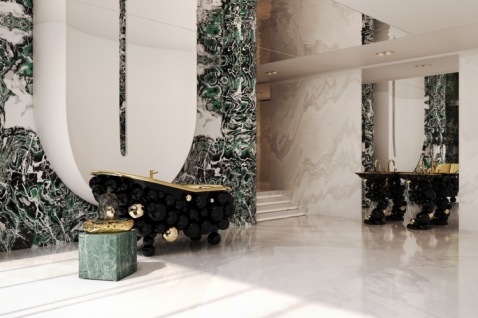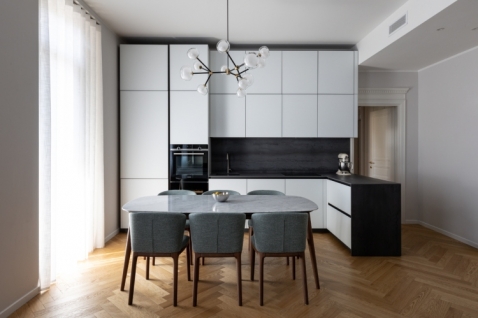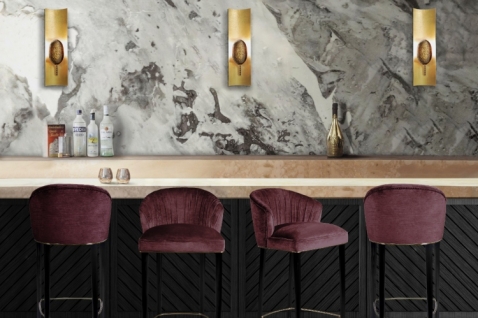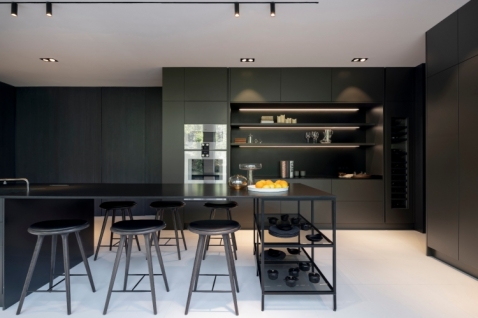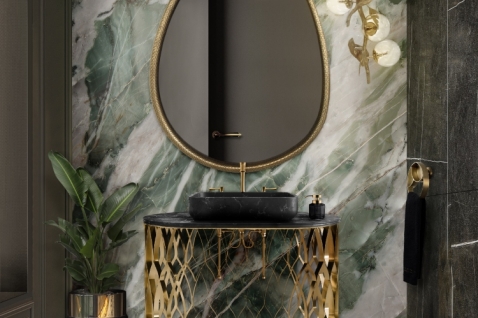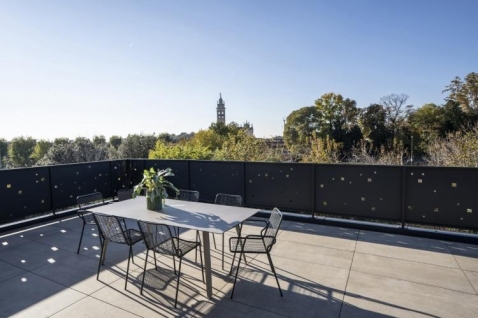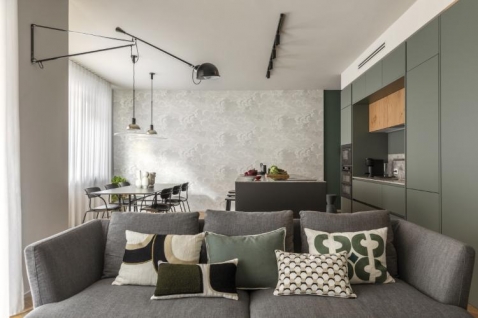This impressive penthouse in San Francisco defined by color, inspirational interior design and luxury…
The generous apartment has a total surface of 360 square meters and occupies the entire 21st floor of a beautiful Art Deco building. The penthouse has classically laid-out floor plan: three bedrooms, three baths, library, two fireplaces, formal dining room, kitchen, laundry room and two terraces. One terrace is with antique fountain and the other with built in stainless steel barbecue.
Qualities of unparalleled craftsmanship and design, limestone mantels, antique chandelier and sconces, adorn the interior of this beautiful apartment. Exquisite architectural detailing, including intricate moldings, soaring arches, 4 to 6 meter high ceilings and columns, make the space imposing.
Dazzlingly proportioned living room, and formal dining room with 4 meter ceilings, parquet de Versailles flooring and elegant European antique chandeliers, are the place to socialize with friends. This incredible home is listed for sale, for a jaw-dropping cost of $5,800,000.
Source: Freshome.com

