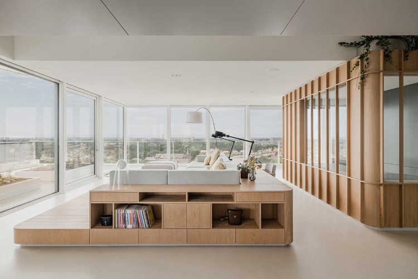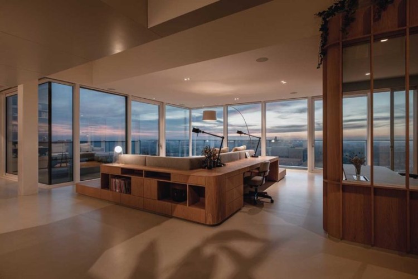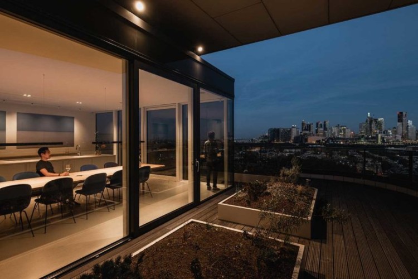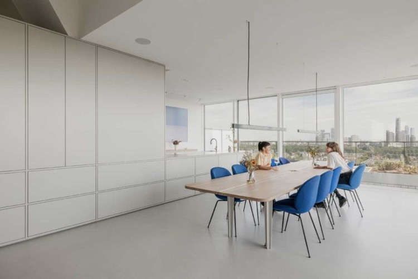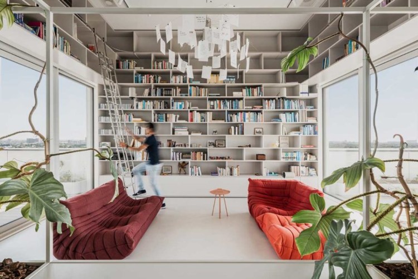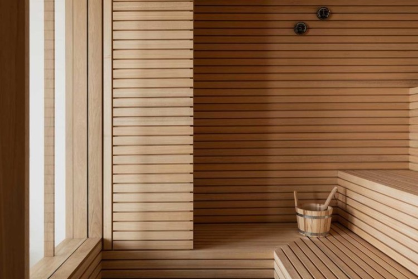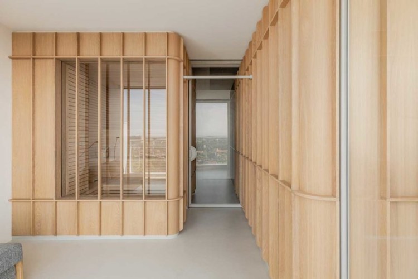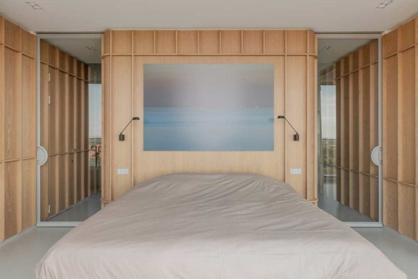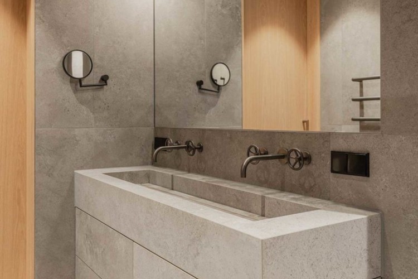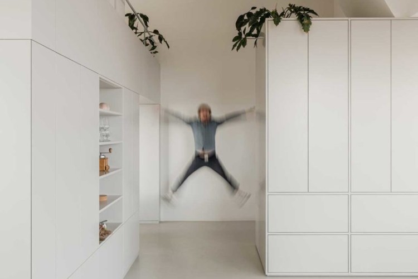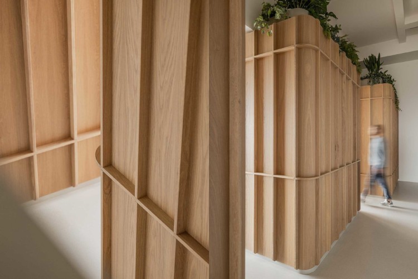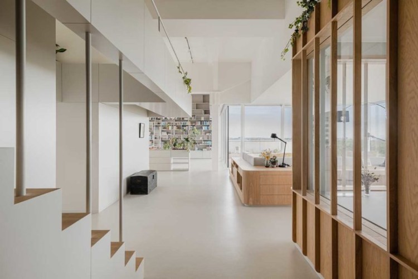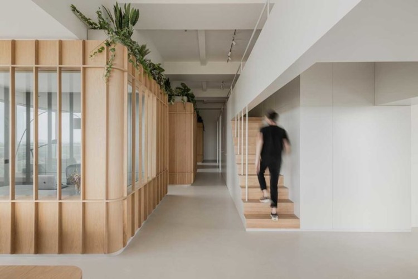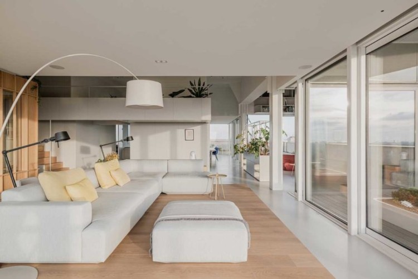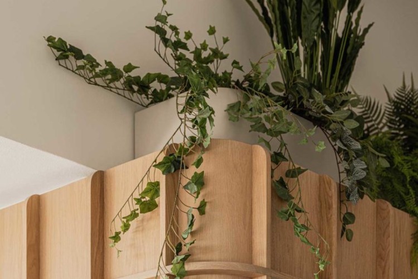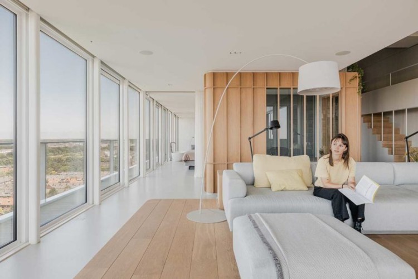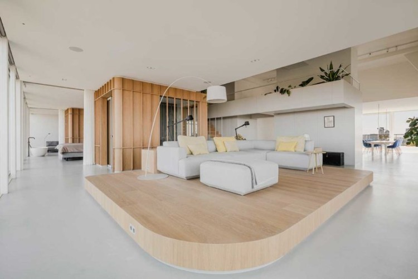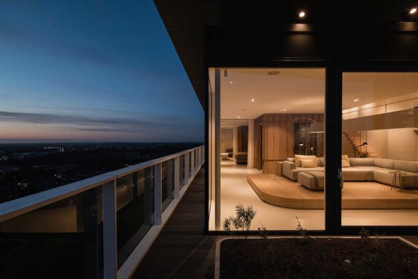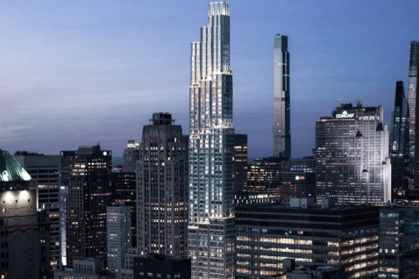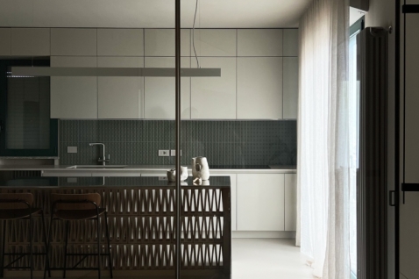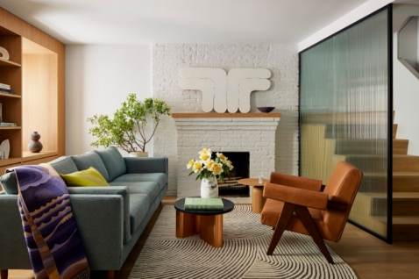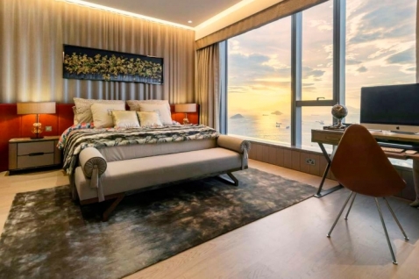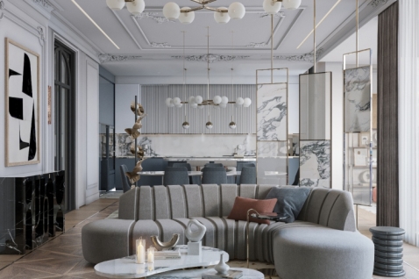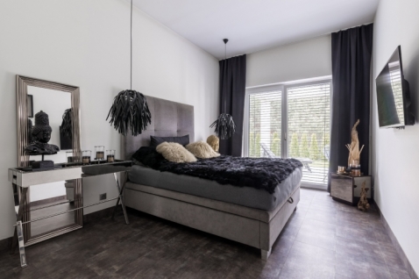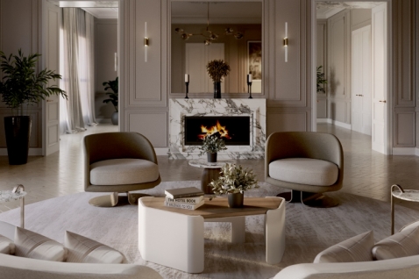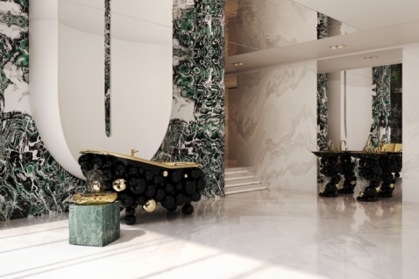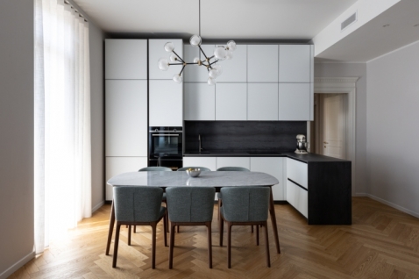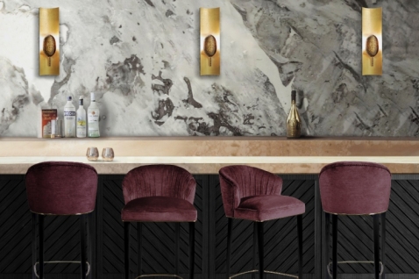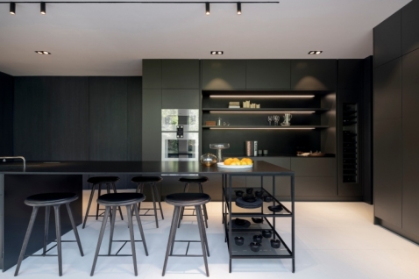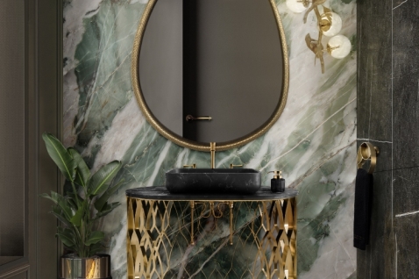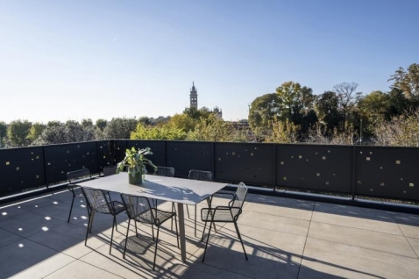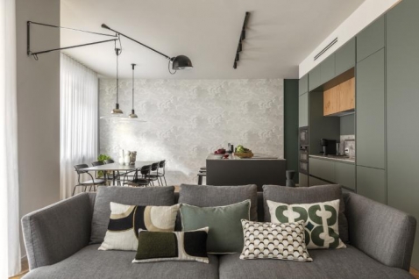More photos
Bureau Fraai designed this modern penthouse with panoramic sea and city views in the Netherlands…
Panorama Penthouse is located in an old office edifice, which has been transformed into a residential building. The design plan required creative thinking, as they wanted to preserve the panoramic view from all areas. To do this, they designed free-standing oak structures to create an open layout. Four floating volumes play the role of office, built-in wardrobe, primary bathroom and sauna. With their positions, they create privacy for the primary and guest bedrooms, while remaining open to panoramic views.
The living room rests on a raised wooden platform, which is framed by an external bookshelf. The corner sofa is directed towards the windows, through which there is a view of the city.
The general design of the apartment leans towards minimalism, with a white and light grey colour palette. Wooden platforms and volumes, along with plants adorning the structures, further warm up the space, while the office and sauna have windows that let in the ideal amount of natural light.
The media room and loggia are intersected by the lower-level terraces, but feature sliding glass doors on either side, which close to give the master bedroom an extra dose of privacy. The built-in wardrobe is located immediately behind the bed, with the bathroom to the left and the office to the right.
Adjacent to the guest room is a sauna that features windows on one side, allowing you to enjoy the view while relaxing.

