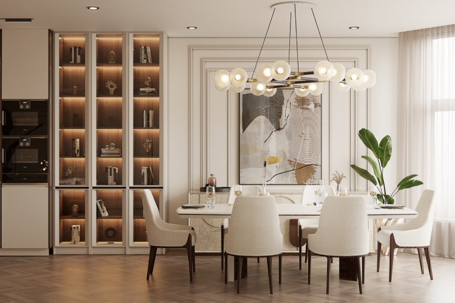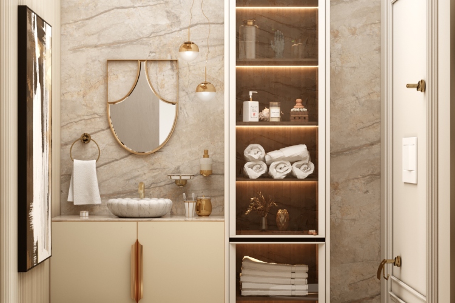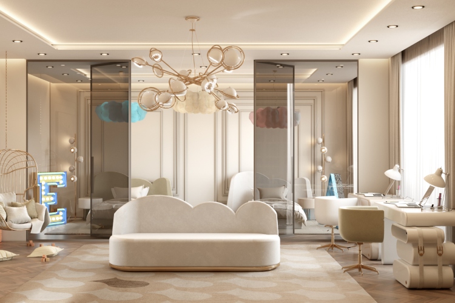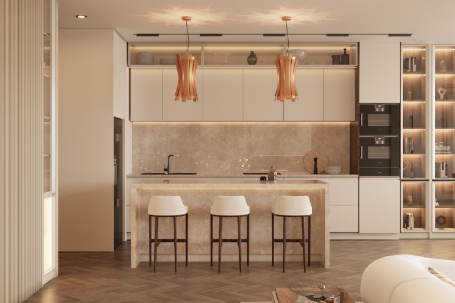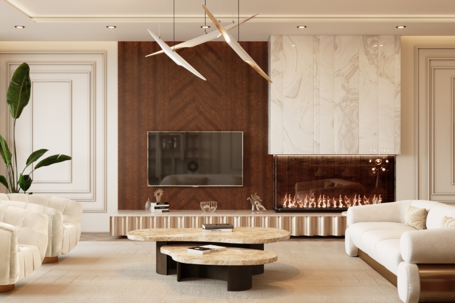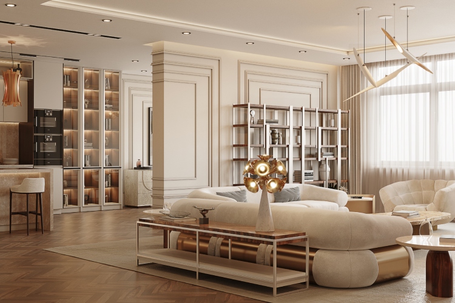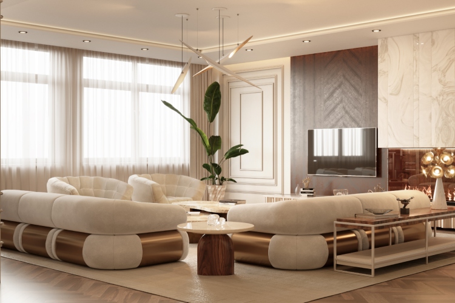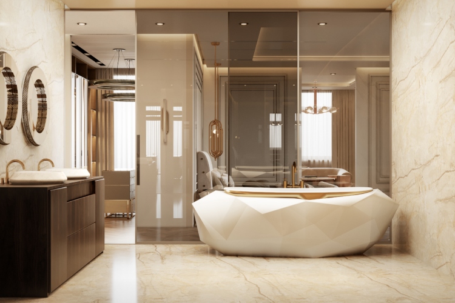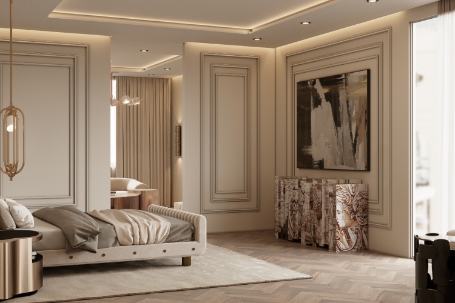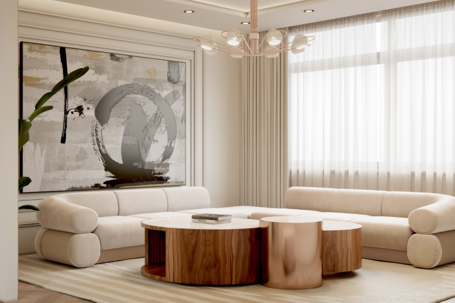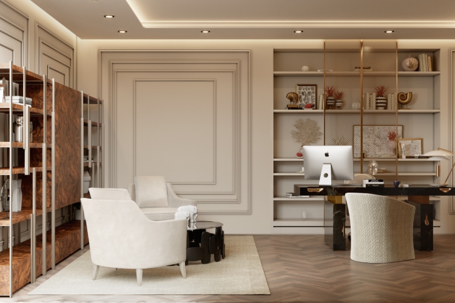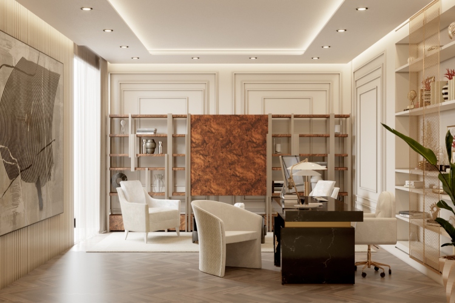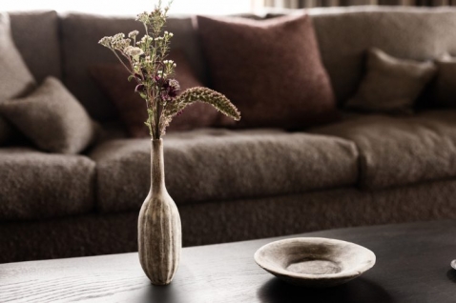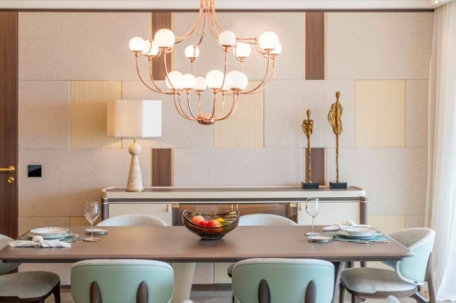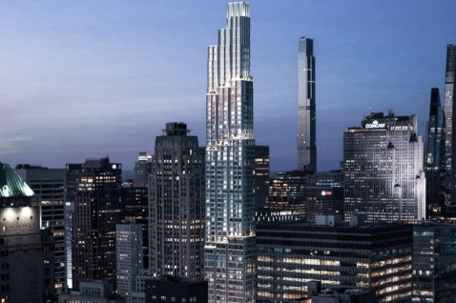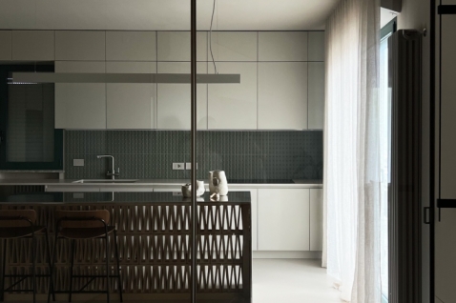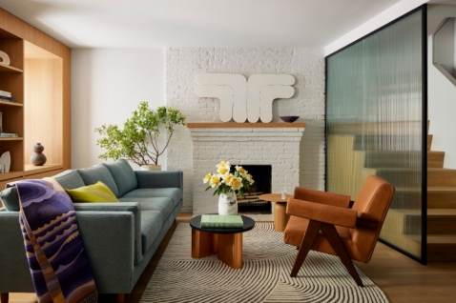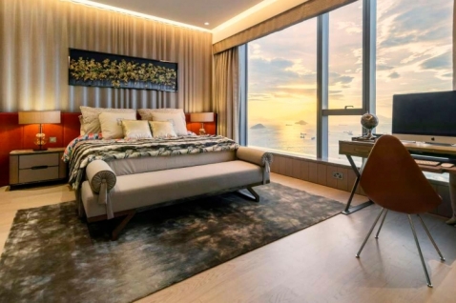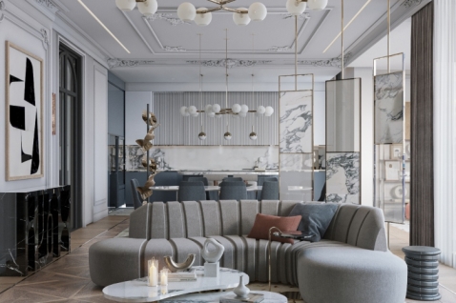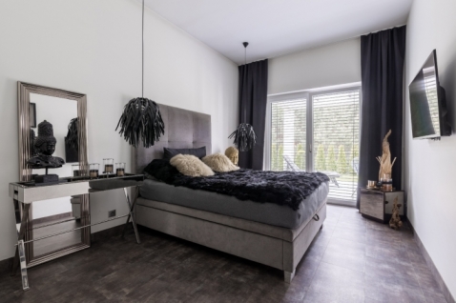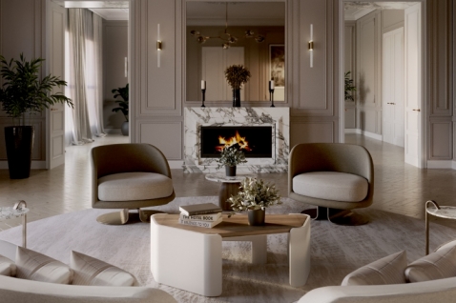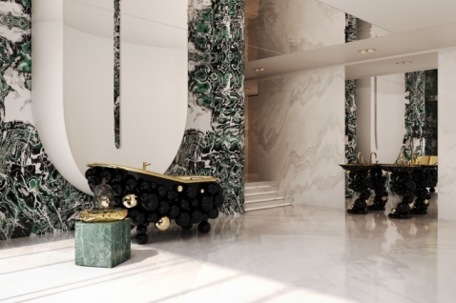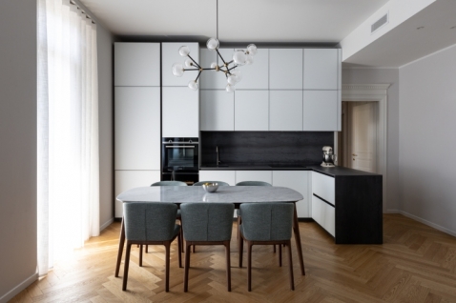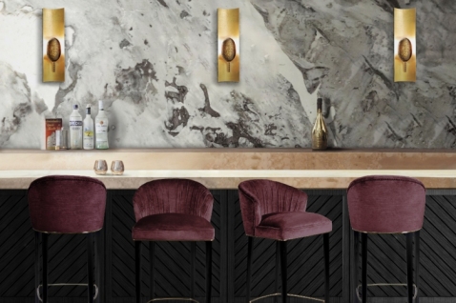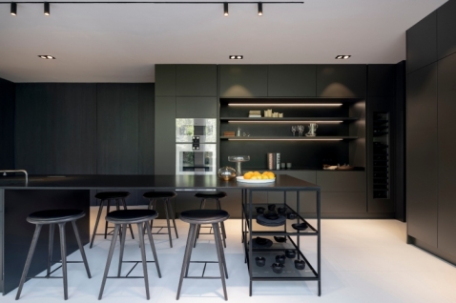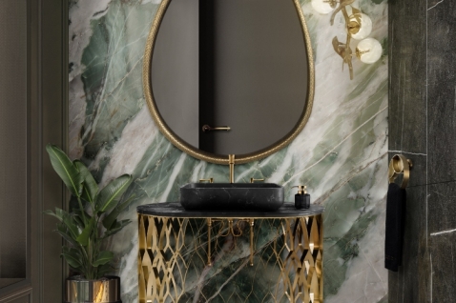More photos
Covet Studio presents the second in a series of luxuriously curated homes, this time bringing the spirit of contemporary modern style to a $16 million penthouse in Monaco...
Now in a completely different style, this 295 m2, 8-room penthouse in Monaco focuses on functionality and contemporary modern design in neutral tones to create an effortless chic look.
With 8 rooms to explore, this marvelous project has its own signature and language, with a very clear message, without excessive noise or domination, where every detail is carefully chosen and integrated to provide the ultimate modern home for contemporary living.
Setting the first impression, the entrance hall is there to welcome you into the realm of undeniably chic design. Connecting all the rooms, it serves as the main artery of this home with a privileged view of all the open spaces. The goal was to create an entrance hall that exudes warmth and luxury by combining neutral aesthetics with modern designer furniture and lighting, setting the tone for the rest of the penthouse.
Designed as an open space filled with warm and soothing upholstery and tones, the living room was carefully crafted with one clear goal: comfort. The layout and overall arrangement of furniture and decorations were designed to emit a calm aesthetic, without any one piece overpowering the others, achieving a perfect balance between design and functionality. A subtle neutral palette provides a welcoming and warm atmosphere, using mostly pieces from the Caffe Latte brand, one of the Covet House brands, such as the custom-made Aroma console and the light Emperor Marble Robusta table to add extra charm to the aesthetic. The Fitzgerald sofa from Essential Home complements the simplicity of the artificial light above the Coltrane dining table from Delightfull, while the Essex Armchair from Brabbu offers the ultimate comfort experience.
Where better to enjoy an evening with friends and family than in a beautiful and inspiring dining room? This room was designed to do just that: provide a beautifully decorated and furnished space, with a practical and comfortable approach. Again, the neutral tones are in line with the other open spaces, both in design and taste. Organic forms dominate this room, with the fluidity of the Boma sideboard from Caffe Latte or the Moka chairs, in perfect contrast to the straight lines of the Beyon dining table from Luxxo, customized for this project. The Horus pendant light from Brabbu creates a warm and cozy lighting atmosphere.
Sharing the same space with the dining room, a fully equipped kitchen with built-in appliances seamlessly blends with the other parts of this penthouse. The use of marble provides a cleanliness to the eye and exudes an elegant and modern appeal, suitable for gathering family or friends, especially with the marble countertop, the perfect place to start your evening entertainment. The softness of the bar stools from the Moka collection by Caffe Latte stands out completely against the architecture of the hardness of the marble, while the Etta pendant light from Delightfull enriches the ambiance with bronze details.
Yet another zone of perfect comfort, the master bedroom was designed to provide the ultimate relaxing and calm experience. Only a few elements were set to make the room as subtle as possible and not too loud, thus exuding peace and quiet perfect for a relaxing night. Without compromising on aesthetics, it is still delicate and neutral, focusing on wide spaces and well-lit walls and ceilings. The Sophia bed from Essential Home is the perfect piece for a peaceful sleep, but the standout item is undoubtedly the Heritage sideboard from Boca do Lobo in sepia tones. This modern and minimalist design is complemented by other functional elements and additions throughout the space, which we will explore further.
Although with a minimalist design, the master bedroom is filled with elements that fulfill a design worthy of this penthouse. In addition to the en-suite bathroom, the master bedroom is complemented by a walk-in closet that immediately transports us to a private experience worthy of some of the most luxurious brands in the fashion industry. Simple in design, complex in details.
One of the many amenities for the master bedroom is the additional sitting room. As a smaller private living room, it represents the perfect retreat or quiet reading corner. Borrowing its design directly from the main living room, it is the ideal place for an intimate and personal escape.
No master bedroom is complete without a stunning en-suite bathroom. Straight parallel lines define its style, while organic patterns of the marbles perfectly contrast with the modern lines of the items such as the bathtub and wall mirrors, presenting a contemporary design that never goes out of style. Maison Valentina's spectacular Diamond Bathtub is the glamorous piece of the master bathroom suite.
Even the service bathroom, also part of this home, received the details and functionality that were not forgotten in this room. The utility cabinet, a modern staple in amenities, serves as the backbone for every bathroom, leaving a decent amount of space for other pieces. Glamorously decorated and stylish, the bathroom continues the overall aesthetic of the penthouse: neutral and clean.
A house is not a home without the laughter and play of children, which is doubled in the case of this penthouse. The twins' room is both fun and aesthetically pleasing, representing a magnificent place that allows comfort, safety, and functionality without compromising on the playfulness of the room. Magical furniture from Circu had a big impact on this room, with both the Cloud bed and sofa being the dreamy place to skyrocket imagination and travel through children's dreams.
When it comes to the home office, it represents a masterful combination of items, where design meets professionalism. An extremely wide area, comprising two distinct areas: the office area and the reading corner. Designed to be a place of work, its main goal was ergonomics and functionality. The office follows the same structure and architecture as the other spaces but has its own unique style and appeal.

