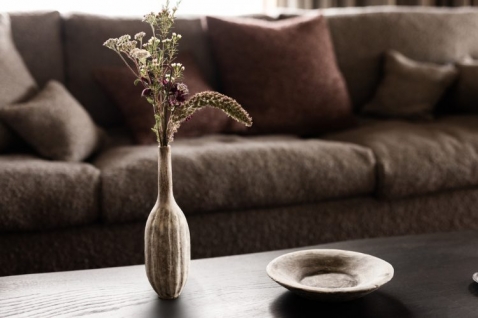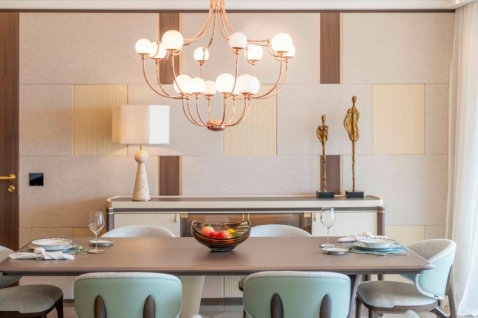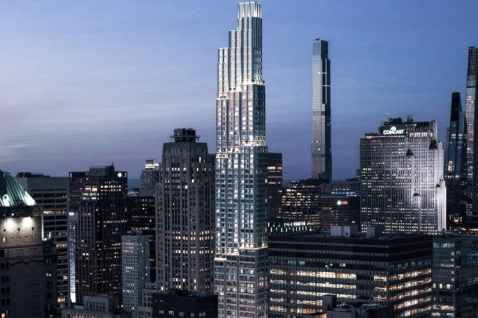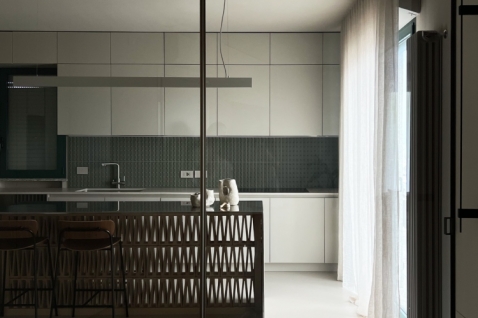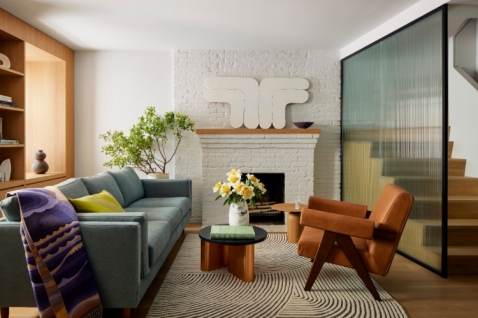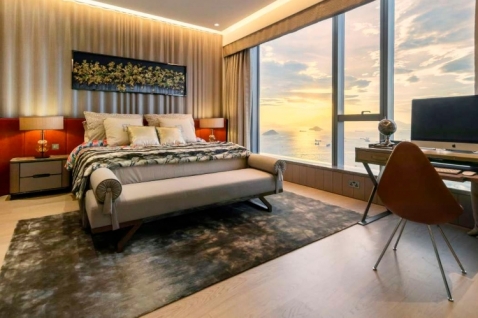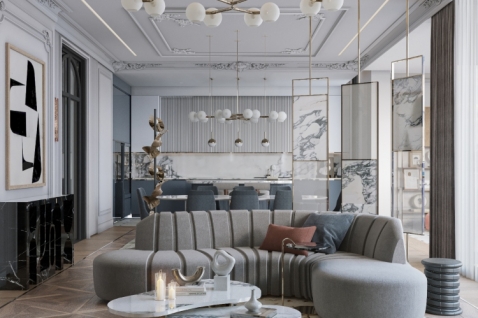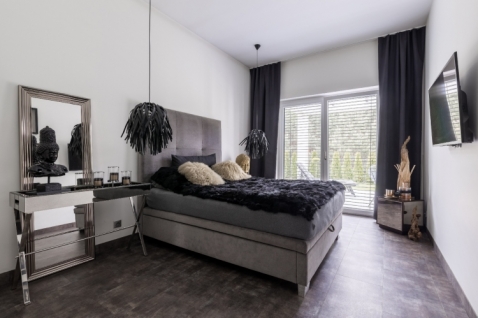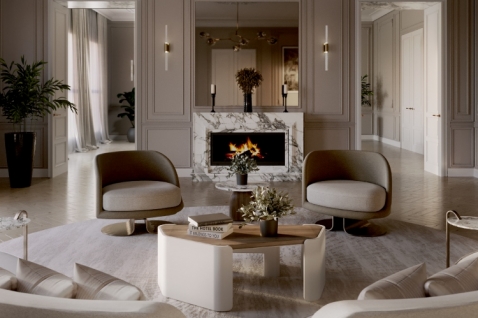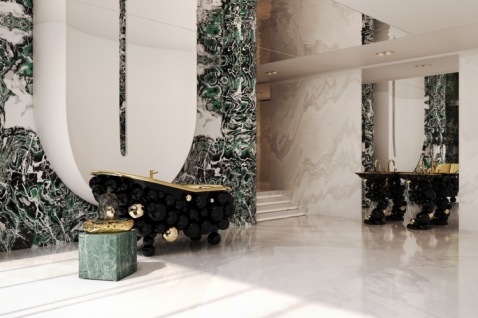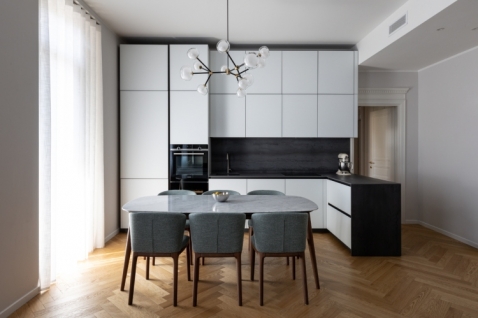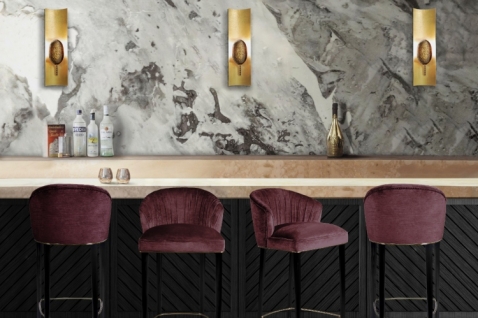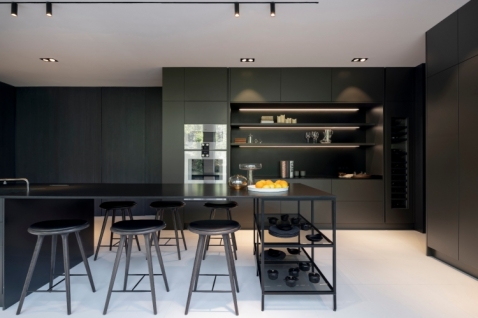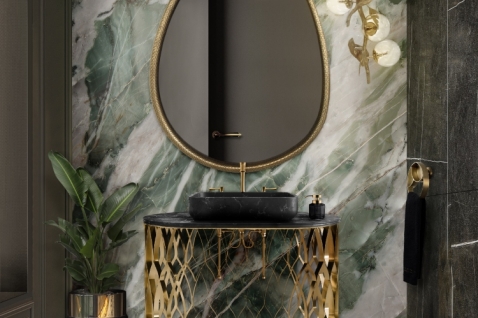Project named Step Up House, has begun its life as two separate units, which were later merged in order to create more space for a young family in Dnieper in Ukraine…
Designed by SVOYA studio, the interior which measures a little over 200 square meters has been redesigned in order to achieve separate spaces for private and public parts. Social spaces are open and they combine worm wood, white surfaces and neutral tones, which make it fresh and timeless.
Three-sided fireplace is located between the living room, kitchen and dining room and it can be enjoyed from all three sides. A hallway leads you towards a nook which is dedicated to kids, and it contains a bedroom, bathroom, playroom and master bedroom.
The playroom contains a netted game space which floats above the modular sofa, which maximally uses each square inch of space. The hidden door in the living room will lead you to the home office, where you’ll see a desk with an abundance of storage.
Photo: Alexander Angelovsky.

