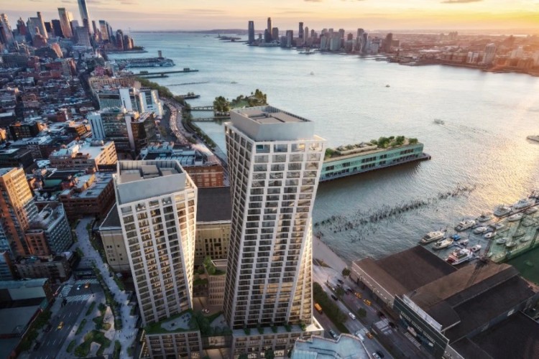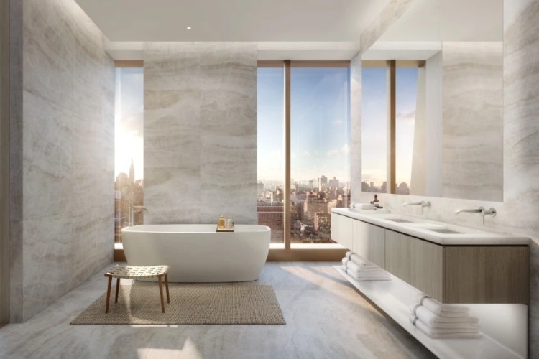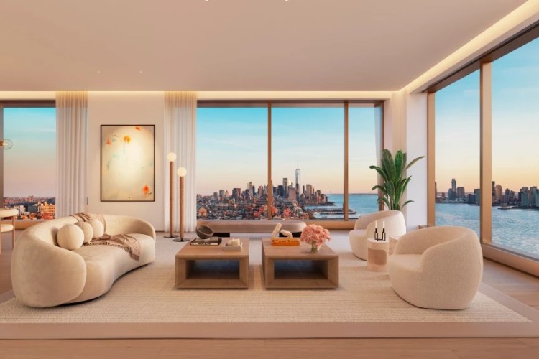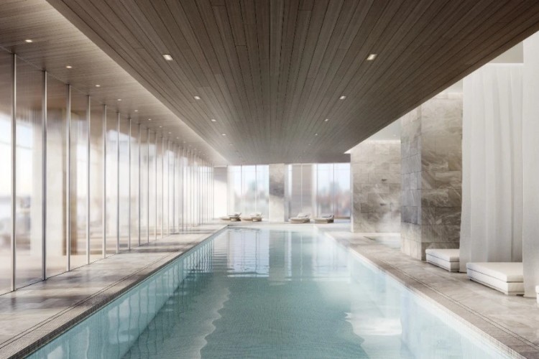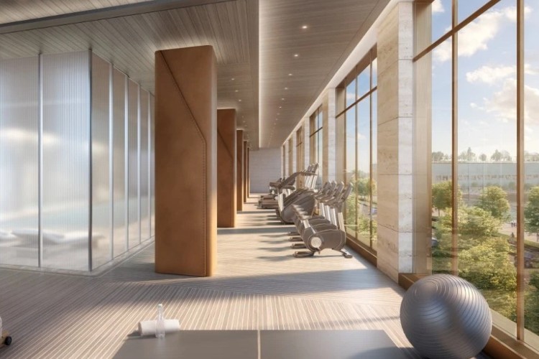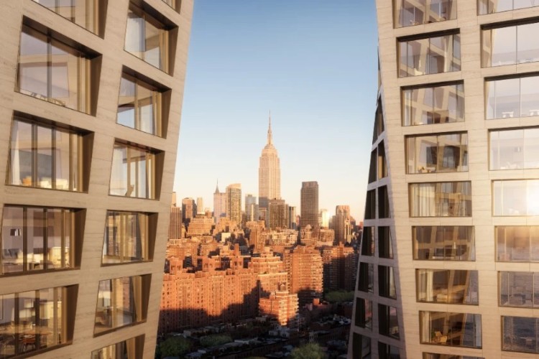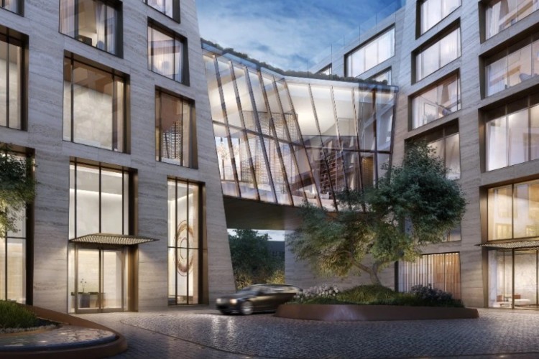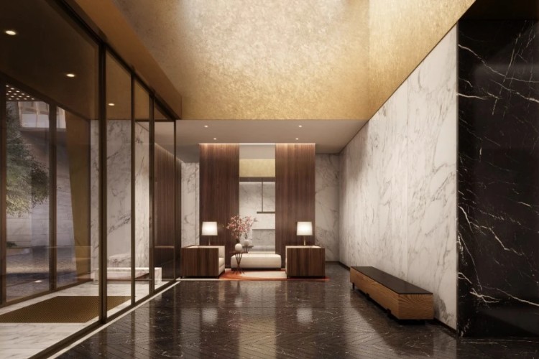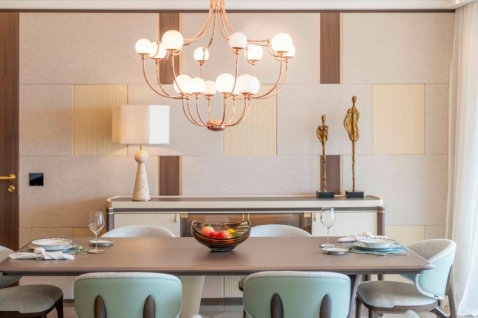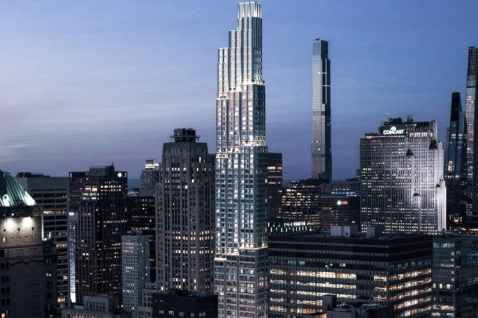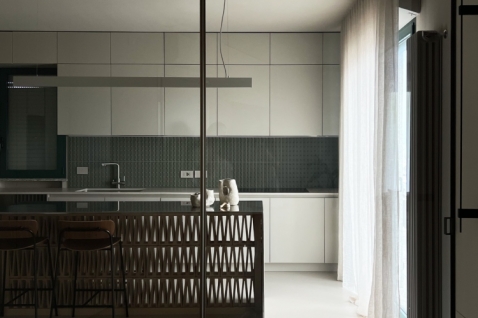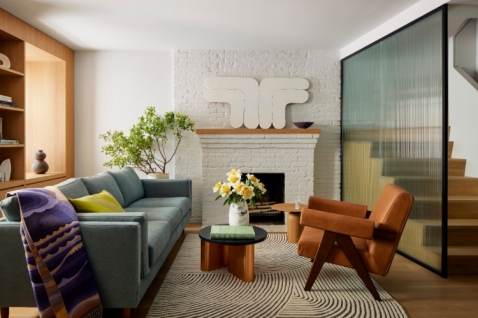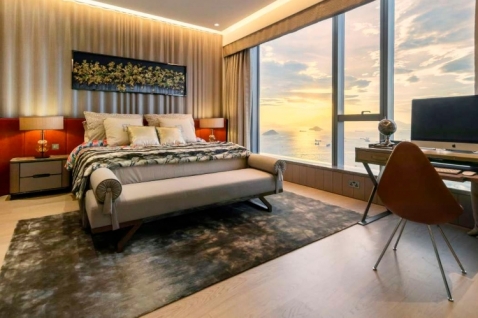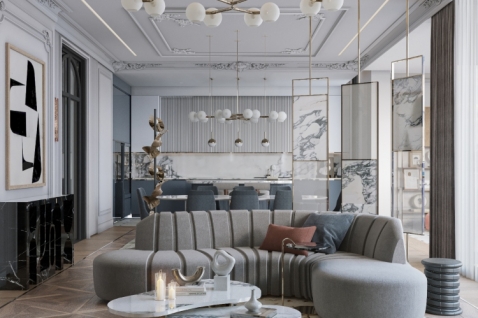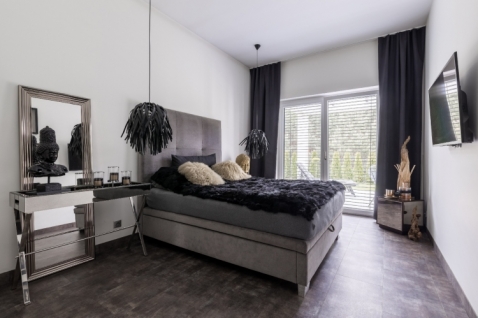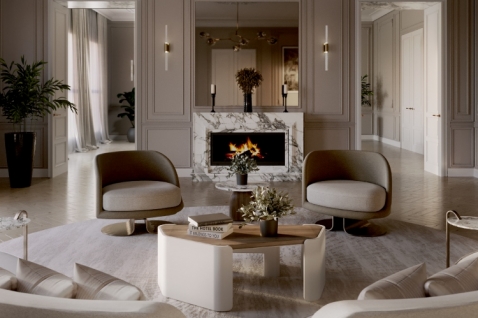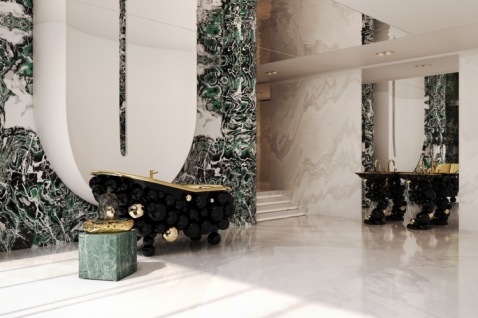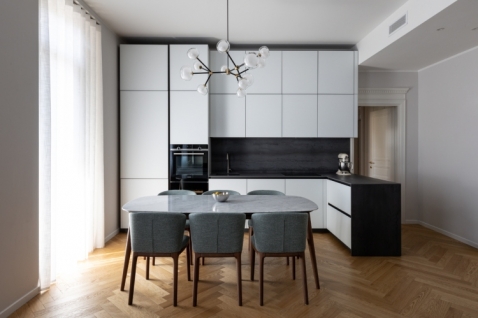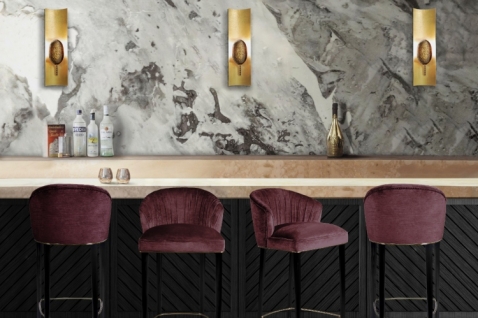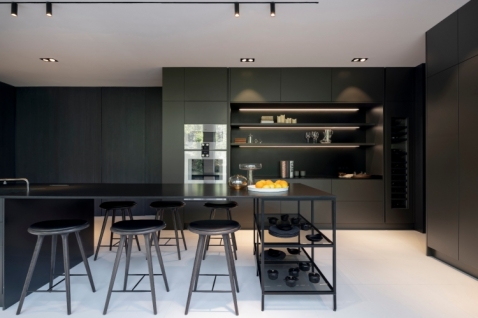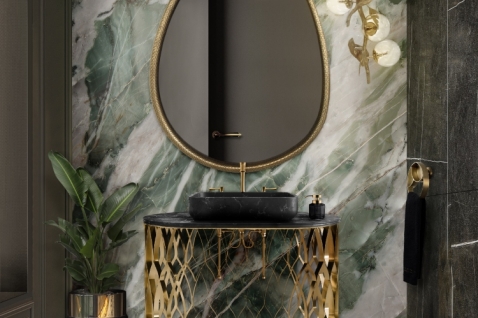More photos
The One High Line takes up an entire block in West Chelsea, offering incredible views of the Hudson River, and we finally got a chance to peek inside…
If you're a fan of incredible architecture and eagerly await the completion of numerous incredible projects around the world, including the One High Line, know that you're not alone in your suffering. This Manhattan project, which features a pair of twisted skyscrapers, has already won its fans, and will soon be ready for its grand debut this summer.
And while New York has no shortage of incredible architecture and tall residential skyscrapers, the One High Line takes up an entire block of West Chelsea, the last piece of prime real estate in that part of the city. According to reports, the building, which was created by the Danish architect Bjarke Ingels, founder of the BIG architecture studio, will officially receive its first tenants this summer. Inside, One High Line contains 236 residential units, within towers that have 26 and 36 floors, while it will also house the world's second Faena Hotel, including business and retail space.
The long-awaited opening is finally approaching after certain financial problems that led to a halt in construction, a change in contractors and a total rebranding. One High Line, formerly known as XI, was sold to New York-based entrepreneur Witkoff Group and Access Industries in December 2021 for $900 million after HFZ Capital Group, the original developer, ran out of money, halted construction and foreclosed sold this project. Witkoff retained all of the original architects and designers, including interior designers, Gabellini Sheppard Associates and Gilles & Boissier.
Ingels, one of the most sought-after urban architects, did not overlook any detail when working on the concept of these towers. The travertine facade is a tribute to Gordon Bunshaft's Solow and Grace buildings, while the windows are designed to be directly associated with the part of the city where the skyscrapers are located. And while the twisting aspect of the towers definitely has an aesthetic purpose, as the architect explains, they are designed so that each residence can enjoy unobstructed, beautiful views of the city.
"The geometry of the two towers represents a direct response to the context of the site, that is, the response of one building to another. The reason these buildings have an amazing shape is that they must not interfere with each other. In return, we received a series of incredible framed views of the Manhattan skyline – the shape of the buildings guarantees each residence a unique panorama. The two towers transform and adapt to their surroundings and to each other as they rise from the ground, reorienting themselves to respond to the High Line, the Hudson River and the nearby arts district. The sinuous geometry at the corners of the towers reduces their girth, creating additional separation between them," explains Ingels.
One High Line has incredible views in every direction – from the East Tower, you can enjoy an unobstructed panorama of the Hudson River and midtown Manhattan, while the West Tower offers views of the midtown area. In addition, the building has views of the High Line, while its residents will have their own separate entrance to enjoy the benefits of this urban park.
“One High Line occupies an entire city block between the High Line and the Hudson River. It was a vacant piece of Manhattan and a prime location that required a true visionary to come up with an imaginative project that would offer its tenants affordability and a desirable place to call home. Ingels "finished the game" when he created these two iconic towers, which are in a way intertwined with the tradition of New York while at the same time being completely new and unique. His understanding of design helped him make the most of the cinematic view of the river and city panorama. At street level, he managed to turn this entire block into a connected community and a centre of peace in the heart of the city," explains Alex Witkoff, CEO of the Witkoff Group.
When it comes to apartments, residences with one to five bedrooms are on offer, i.e., with prices ranging from two to fifty million dollars. Arranging the floor plan and layout was also no small undertaking, while the curved aspect of the building required additional adjustments.
"Very often, buildings contain a space plan that has been executed X times. I think there are certain situations where it makes sense, but especially in New York, a city where environment and context are not a straight line, but a three-dimensional state, the right thing to do for the ground floor, maybe not so good for the tenth or thirty-fifth floor. In this case, the perfect space plan had to be adapted for each level, as the buildings themselves are reconfigured as they rise from the ground to the penthouse level. That simple realization made me proud: you're in a three-dimensional city like New York, and things have to change as you move toward the sky. That's exactly what we tried to do with One High Line. And of course, within these frameworks of work, we suddenly got different blank canvases that excited the interior designers, who got the opportunity to create some really exciting residences", said Ingels.
Residences in the West Tower, signed by Gabellini Sheppard Associates studio, received oak floors, cabinets by Bulthaup Gray Larch, White Princess countertops and Taj Mahal quartz floors and walls in the bathroom. Meanwhile, the residences in the East Tower, which are the work of Gilles & Boissier, received Molteni Larch cabinets, European oak floors and Arabescato Vagli marble, with African St Laurent marble walls in the master bathroom.
When it comes to amenities, they include a swimming pool, gym, saunas, golf simulator, game room and billiards room, as well as a 24-hour concierge. Residents will also have access to the luxurious amenities of Faena Hotel, such as housekeeping, laundry, event planning, spa reservations and restaurant dining.
"We had the luxury of working with the best in the world of architecture when we signed with Ingels, the best in the world of interior design and landscape architecture, as well as the best in the hospitality industry," says Witkoff. "It's a truly incredible collection of talent and collaborators, and our customers definitely recognize that."

