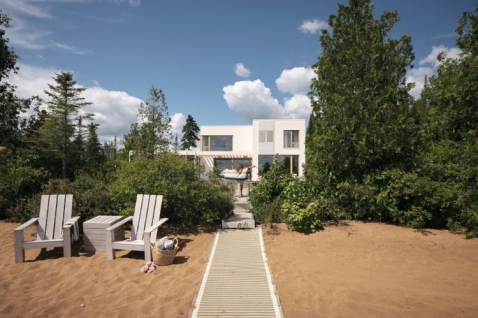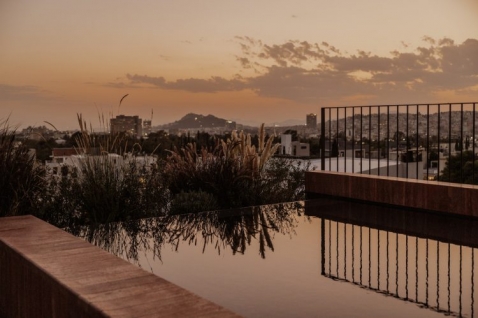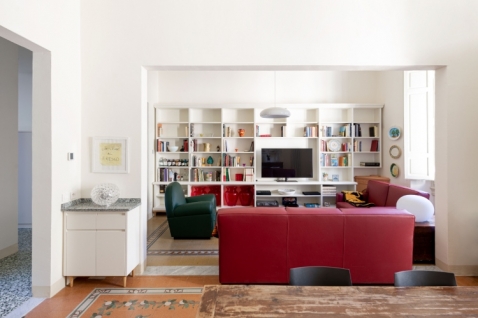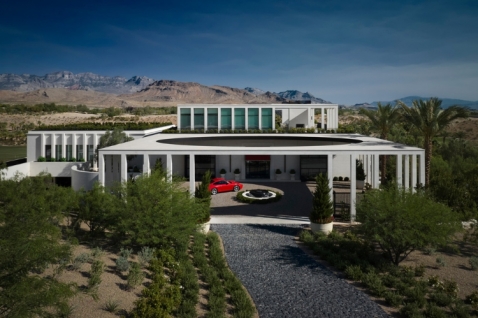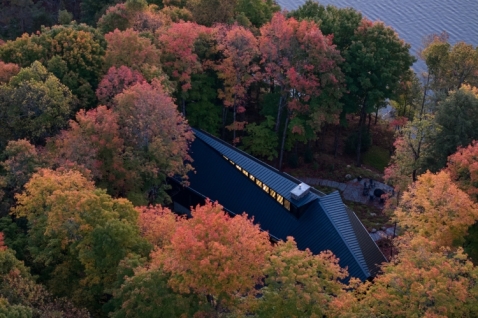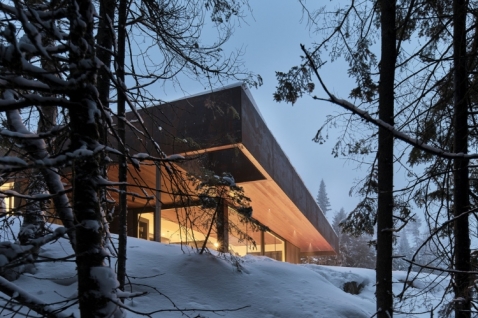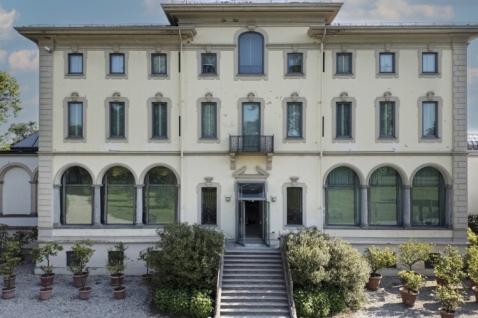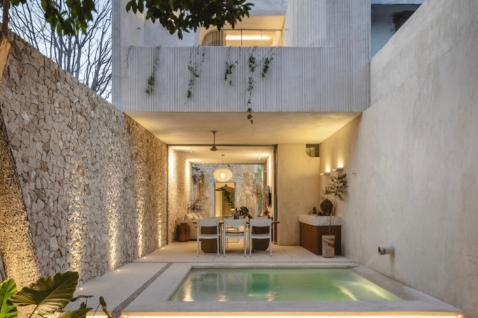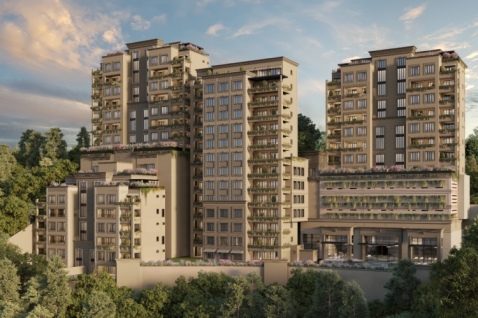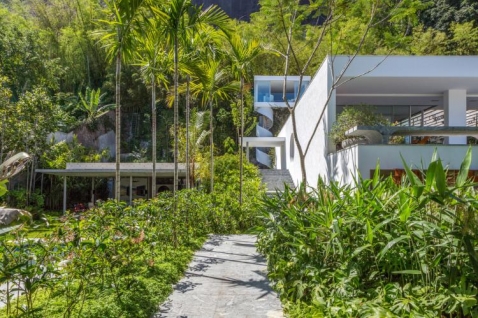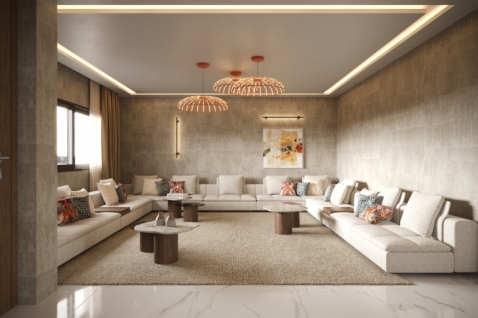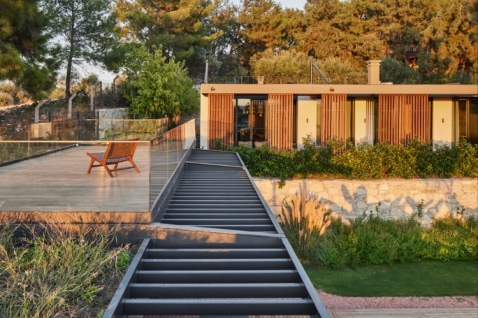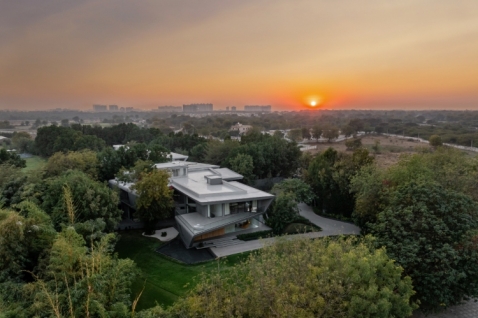Domination of pure lines and flawless integration... House is basically glass box with windows, skylights and glass roof. Positioned between bays and cosmopolitan street Church in Melbourne, it presents vast space of 1500 square meters in exclusive part of Brighton...
View on the bay can be felt from first floor through street binoculars. Design of this project is very simple. Owners wanted house with minimalistic looks and simple front design to ensure privacy. Architect Nic Bochsler did exactly that.
Interior zones are design so the most of the house is what you don’t see rather than what you see. Interior is connected to exterior by B&O equipment which connects phones, gate, TV and audio connection. Sliding glass walls and door are places all around the house, creating visual effect. All glass surfaces are solar smart glass and walls are made from concrete with great thermal characteristics. House is very suitable for living because each room is designed for everyday use.
Exterior is as impressive as interior. With pool and tennis court it present perfect space for relaxing. Either if you want to work, rest or have fun, 20m long pool, designed by "Out from the blue", will satisfy your needs.
This luxurious home in Melbourne uses every centimeter of space with all modern elements in it.

