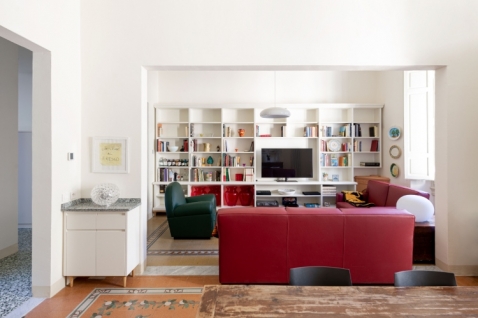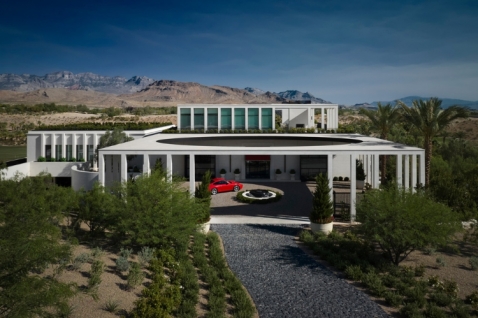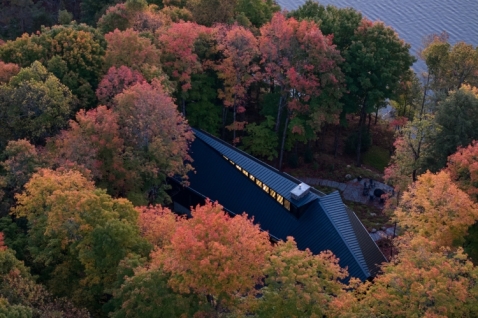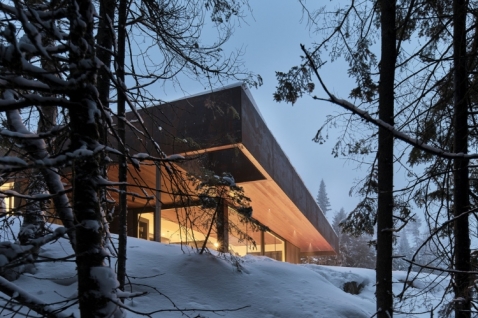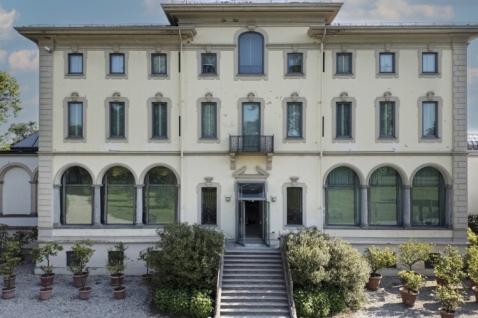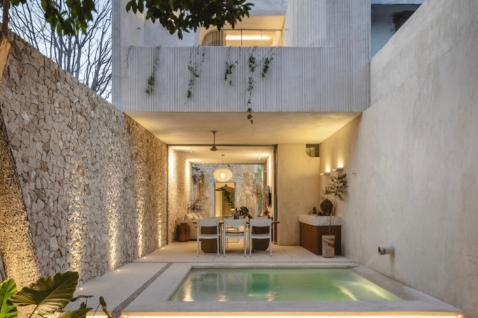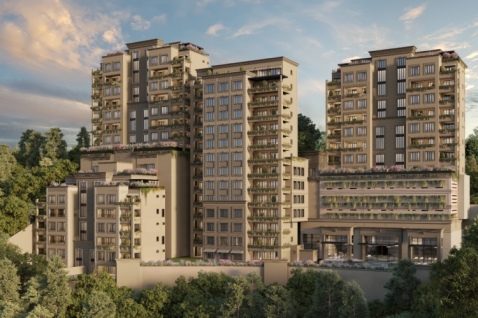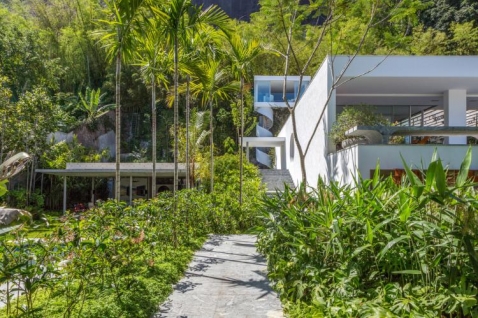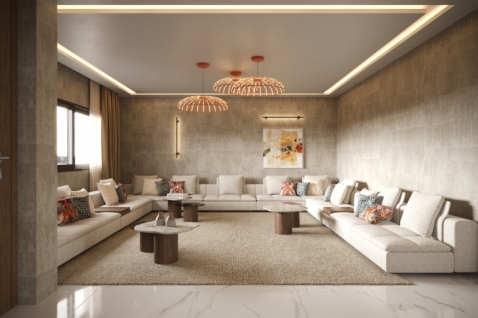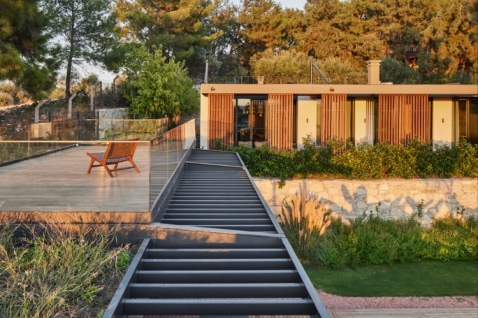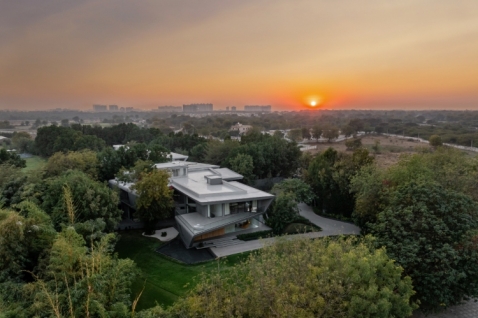This X-shaped house by architects Cadaval & Sola-Morales hangs over the edge of a hillside on the outskirts of Barcelona...
Aptly named X House, the two-storey residence is based on a simple rectilinear form but features four triangular recesses that create the X-shaped plan. One of these recesses allows the structure to avoid a nearby tree, while two others provide windows that avoid overlooking neighbouring houses and the fourth lengthens the glazed facade to offer a wider view of the surrounding landscape.
"The form is not a priori, but an effort to give a unitary response that satisfies each of the questions that rose up in the design process," explains Cadaval & Solà-Morales.The walls without glazing appear as solid, undecorated concrete and were set using a single-sided formwork. "[The house] accumulates in its skin the diverse and continuous knowledge acquired within the process of construction," say the architects.
Residents enter the house on the top floor by following a staircase around the edge of the pine tree and locating a door that is two metres below street level, alongside a garage for parking two cars. A bedroom, bathroom and study occupy two arms of the cross on this floor and overlook a double-height living room on the storey below.Downstairs, the living room and kitchen wrap around the facade to offer views out across over the hillside.
"X House uses form to qualify spaces of very different nature and provide them with an individual character, always incorporating landscape as a main actor," add the architects.
luxury Topics presents you some photos of this amazing X HOUSE in Barselona. Enjoy!
P.C.

