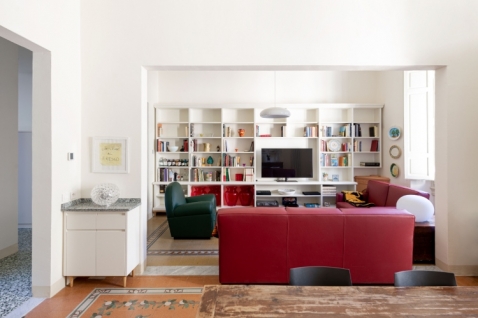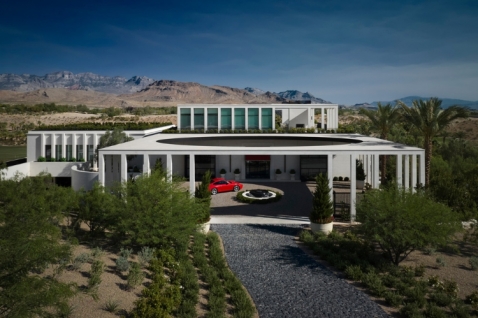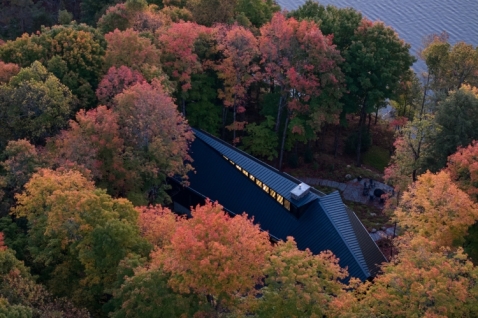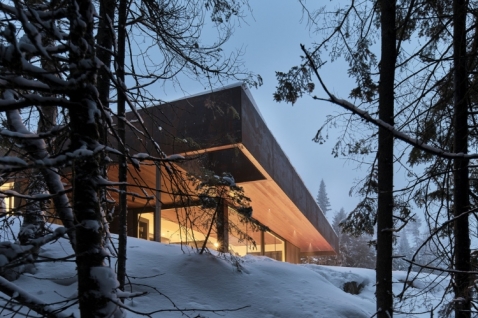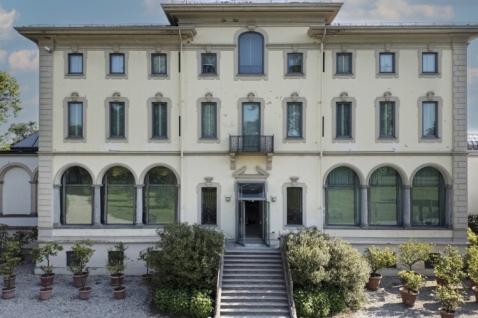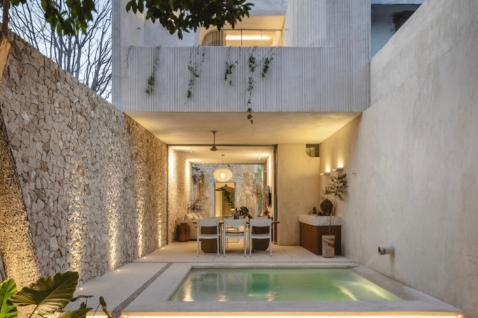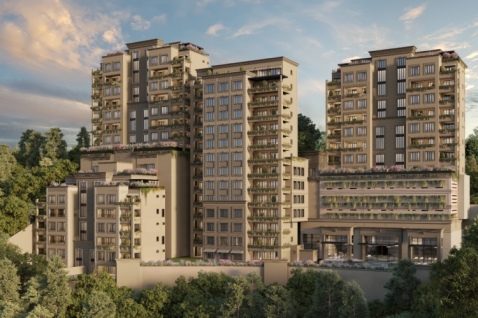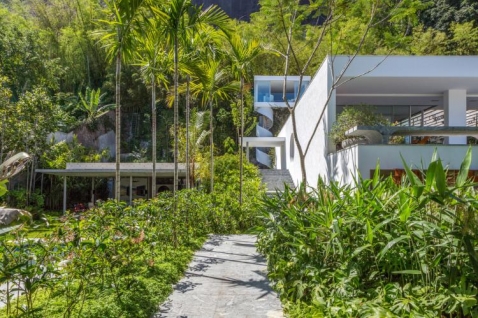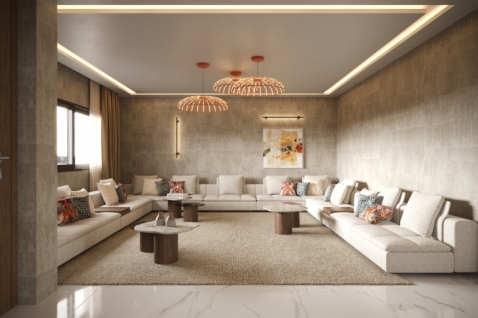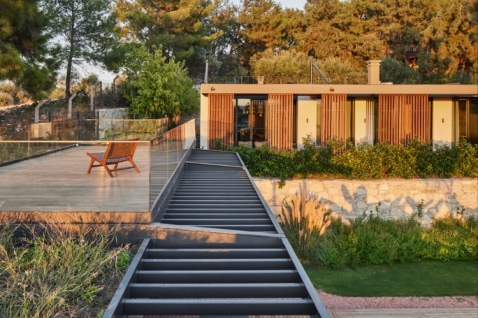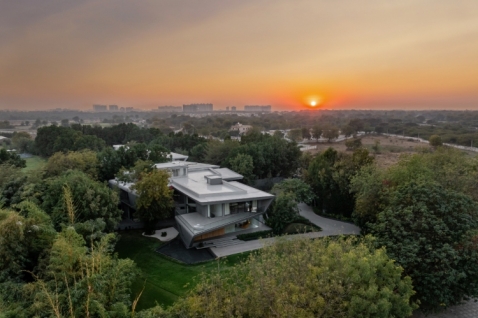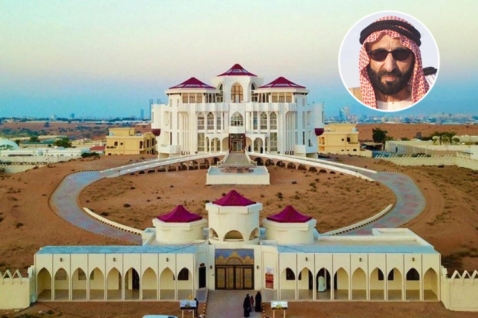Norway based Gudmundur Jonsson Arkitektkontor designed the project entitled Cabin GJ-9 and consisting of a contemporary small home prototype, easily adaptable to a variety of settings.
Especially developed for mass distribution, the concept of Cabin GJ-9 is highly practical and versatile. Located in Bjergøy, Norway, the cabin below displays an inspiring exterior defined by wood, glass and stone, camouflaged in its natural surrounding.
Two volumes make up the small, but welcoming home, one of them accommodating the private area, and the other the service zones. Connecting the two, there is a glazed pavilion containing the living and dining space.
The interior atmosphere stays true to a cottage-like feel: wood is present throughout, while a stone fireplace and inviting seating units inspire relaxation.
Source: www.freshome.com

