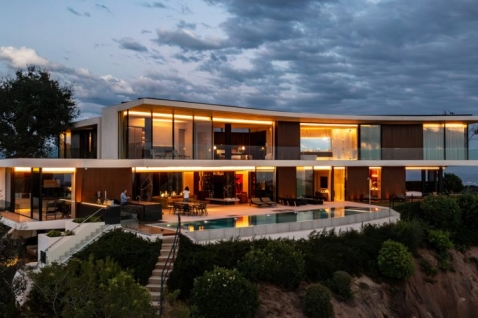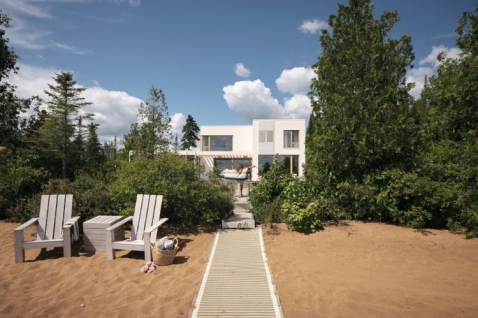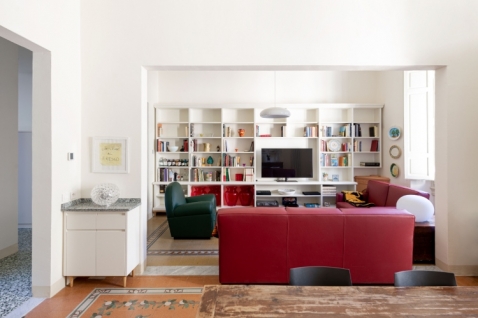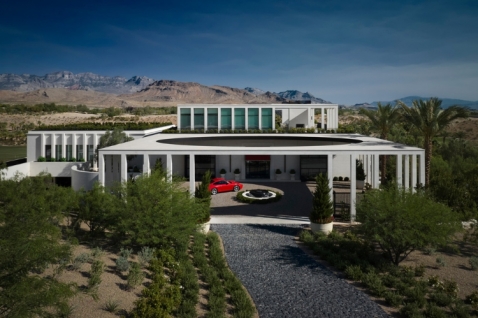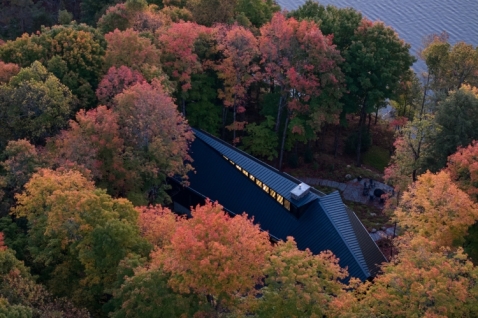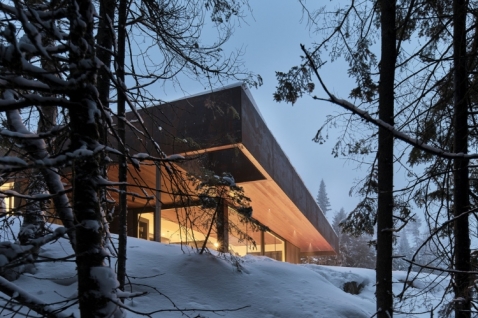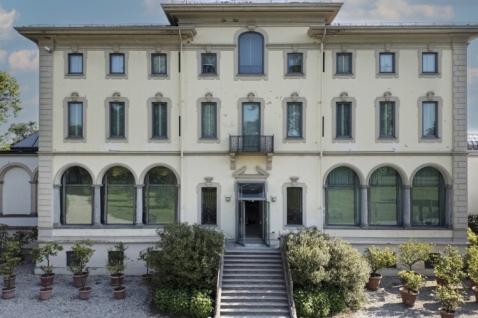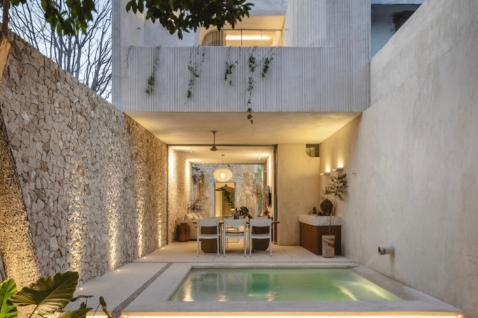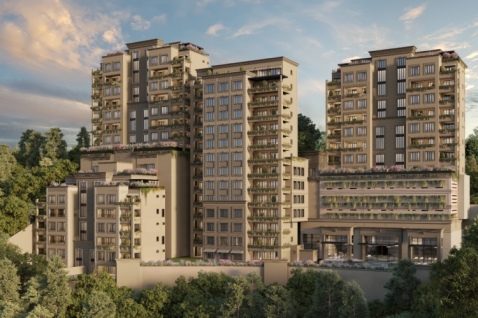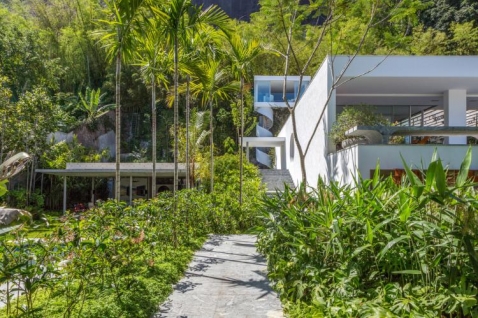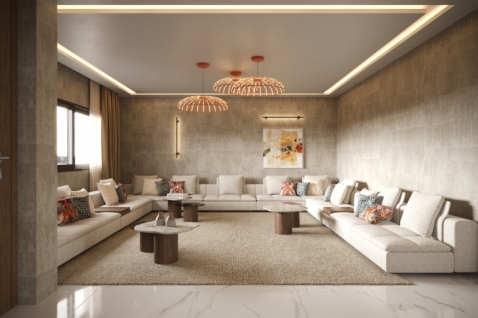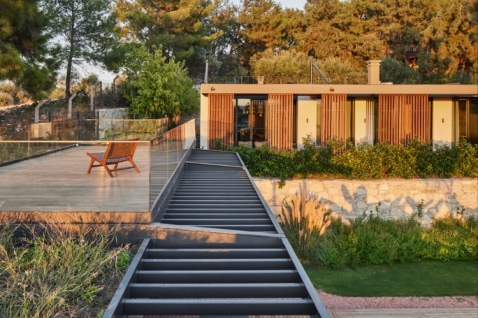This townhouse development is situated in the small seaside community of Lennox Head in Northern New South Wales, and has been heavily influenced by the surrounding environment and the architecture of the client’s homeland.
Functionally, the building has been designed to work either as two separate units or one large dwelling, with the living areas located on the upper level under a large flat roof overlooking the beach. The bedrooms and wet areas are contained within the podium of the upper level and these in turn are supported by a third level of parking and services contained within a stone clad base. This gives the project a very clear vertical hierarchy, both spatially and materially.
The roof itself has been designed to hide all the structure for the upper level, allowing the removal of all support structure from the corners of the living areas, and creating a seamless transition between the internal living areas and the large covered outdoor terraces. The living areas orient to the north, with the western facade shut down, allowing for maximum passive solar control, whilst high level glazing throughout captures and funnels the predominant trade winds.
The dynamic street facade appears as a single integrated development, and references the fluid movement of the world class surf break the development overlooks. It’s pared back, low maintenance landscaping, white washed facades, and extensive use of ceramics reference the architecture of the Greek Islands, the origin of the client’s family and a great reference for minimal ocean side development.

