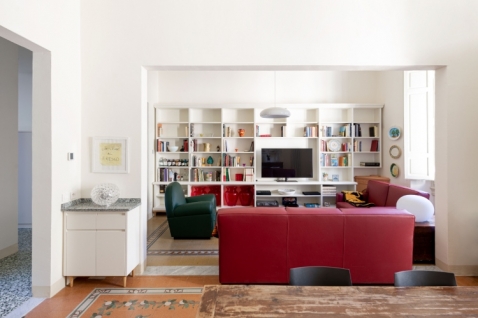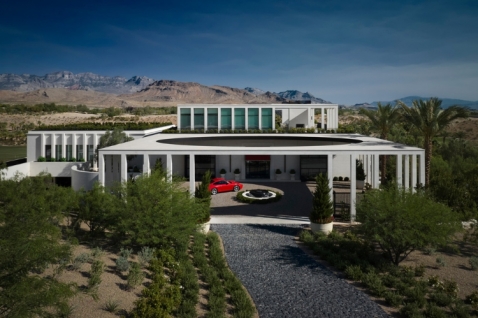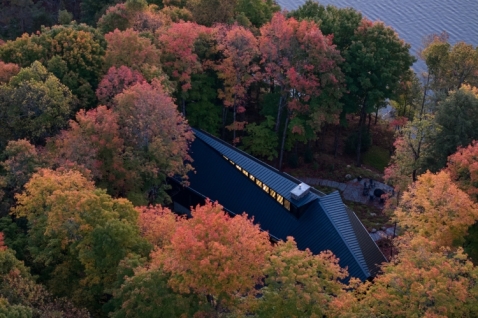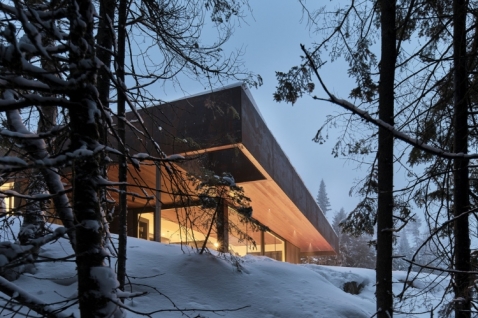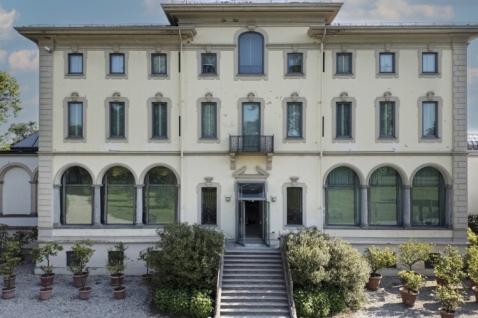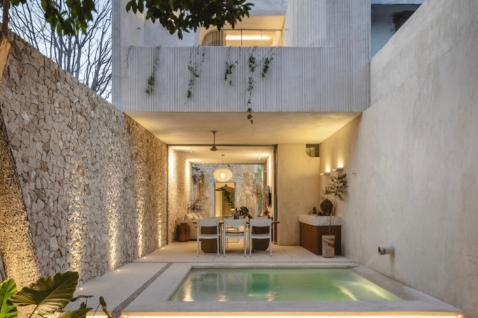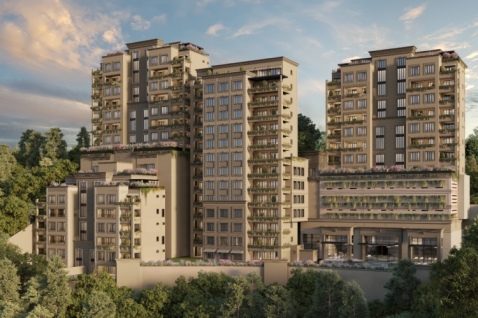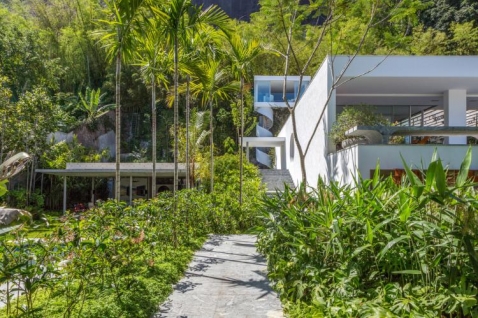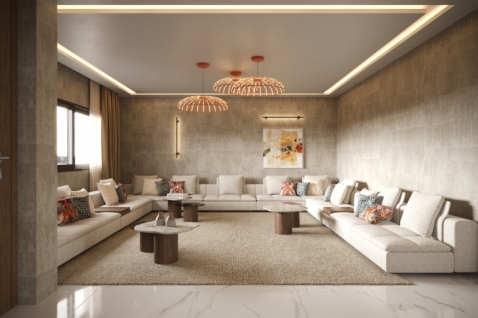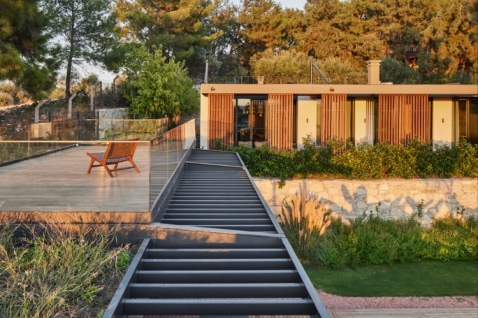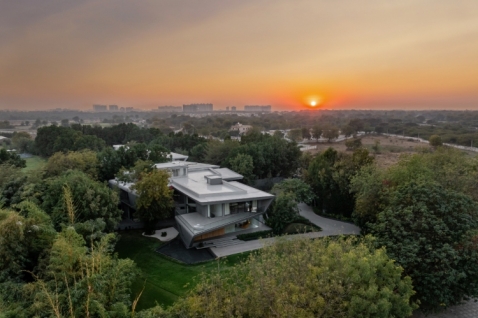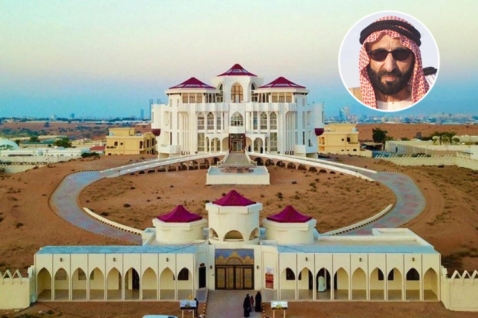Austrian architectural practice Caramel Architects outdone themselves by building a fascinating residence in one of Vienna’s suburb, named Rodaun.
The young couple and their child currently living here, moved from an urban dwelling to this dream house at the periphery of the city, where they can enjoy the colourful passing of the seasons, surrounded by fresh air... For this reason they have purchased 500-square-meter property, a grassy meadow with trees.
The architects designed a multi-level residence featuring a simple backyard complete with a pool. Four levels, three above the ground and one below, are to yield a total of 300 m² of living space. In order to retain the character of the original meadow, the ground-floor living and dining area are tied to the garden in a generous sweeping gesture, which gives the feeling of a 500-square-meter living room. The tail end of the “swoosh” is reduced, forming smooth shallow depressions for sitting, curvilinear furniture, a pool and terrace with rounded corners. Constructed to connect to the surroundings, the house displays a curved geometry. The sweeping gesture on the ground floor is made of semi-transparent polycarbonate elements. The ephemeral character of the material is also employed in the façade of the top floor, giving it the appearances of an airy, hovering space. On the rooftop, the patch of meadow removed from below is woven into the undulating green office landscape. Grassy green fields, on several levels, interspersed with ephemeral swoosh of space. Floor-to-ceiling windows on the ground floor envelope the building in transparency during daytime and translucency at night. The interior is decorated in accordance with the architecture of the house. The furniture has curved lines and neutral colours, in minimalist and futuristic style. The white colour dominates the area, making it airy and bright. Modern lamps and chandeliers, during the day are a decorative element, and at night it makes this home and garden get a whole new dimension.
This home, with its unusual architecture, manages to combine the needs of the young couple for urban space and lifestyle, with their desire to get closer to nature. A modern, open and airy space actually brings nature into the interior of the house, connecting the interior with the exterior in the best possible way, which gives the family exactly what they wanted - to always be surrounded by pure nature.
Location: 1230 Vienna, Rodaun, Austria; Project: caramel architekten zt gmbh; Completion: 2010
Written by: Mina SREĆO

