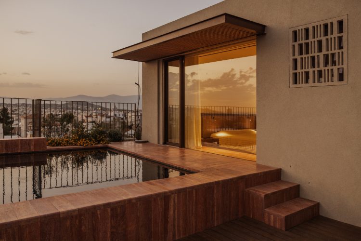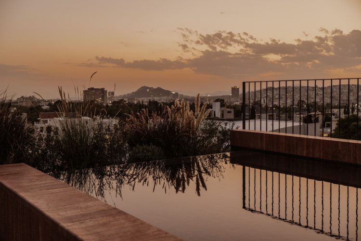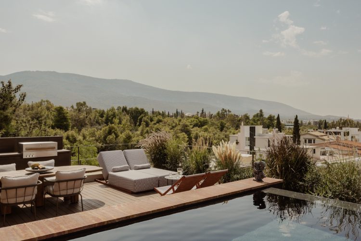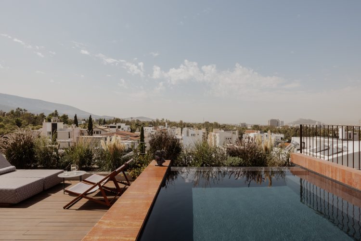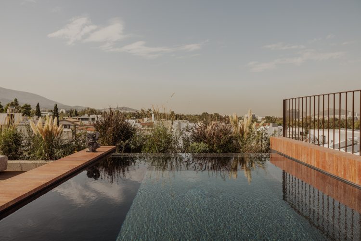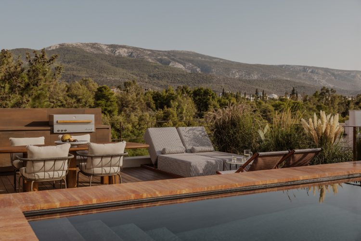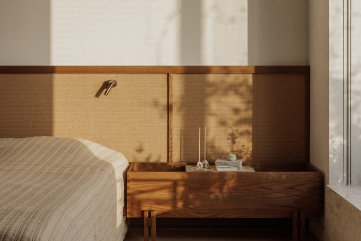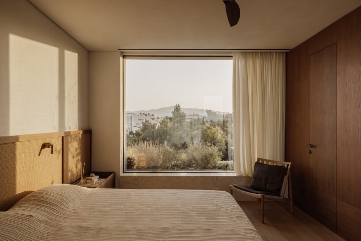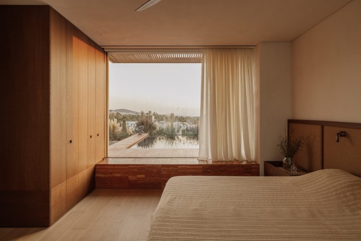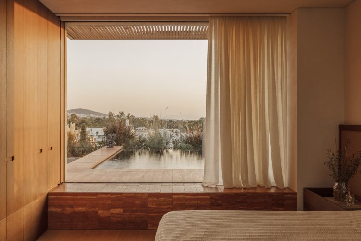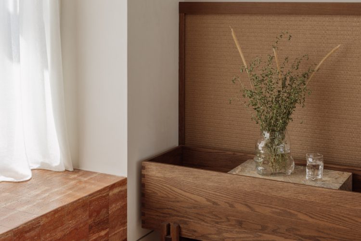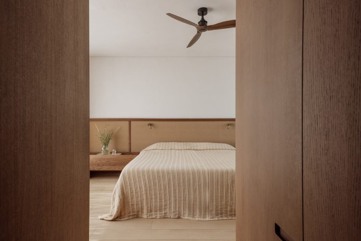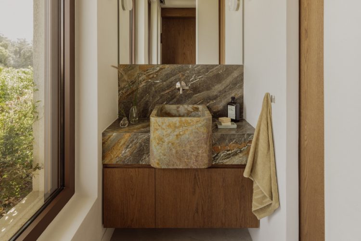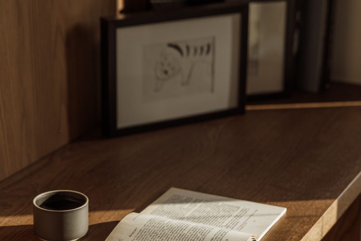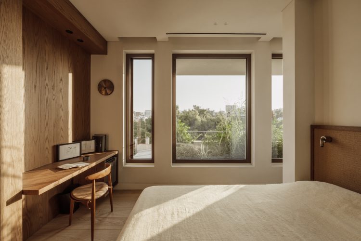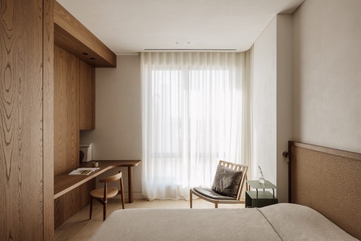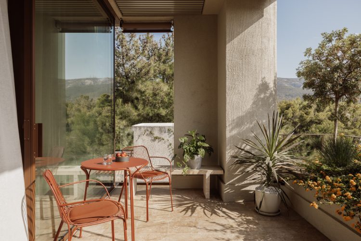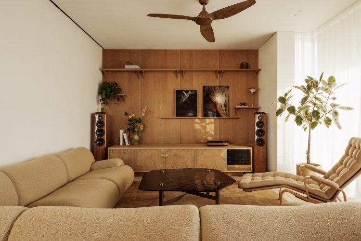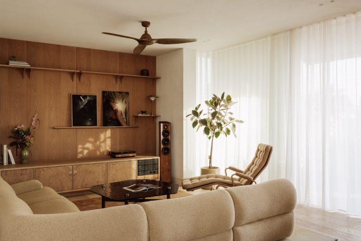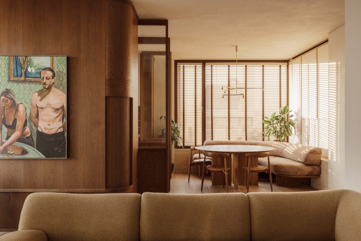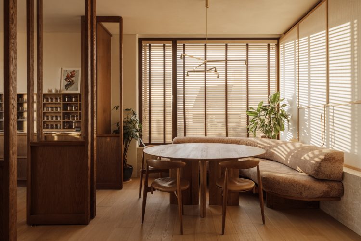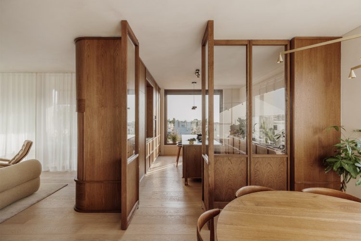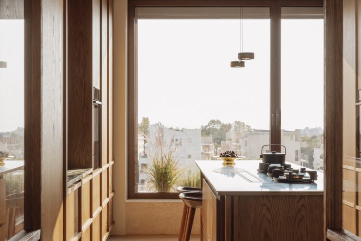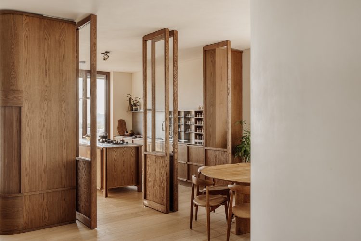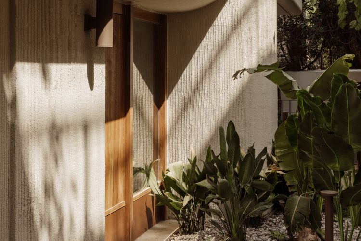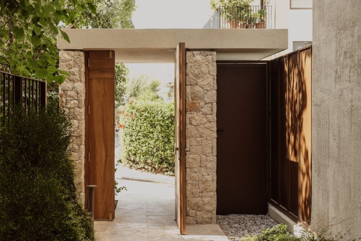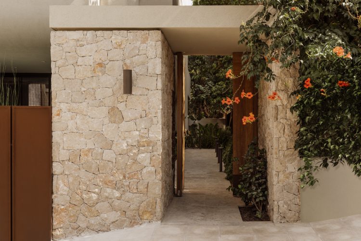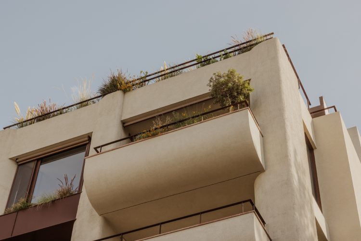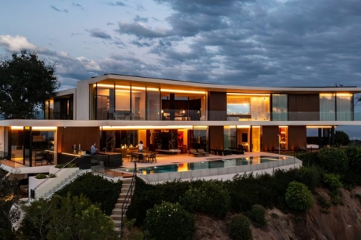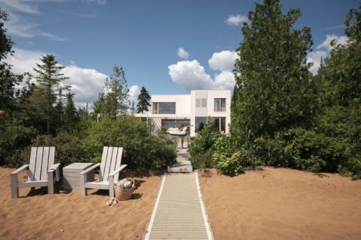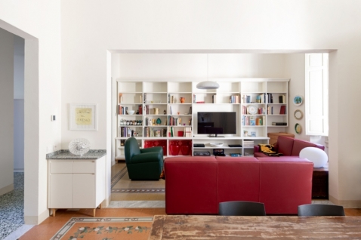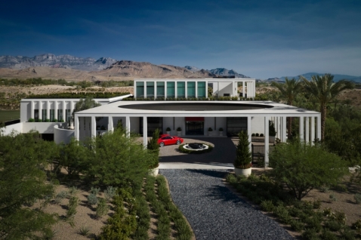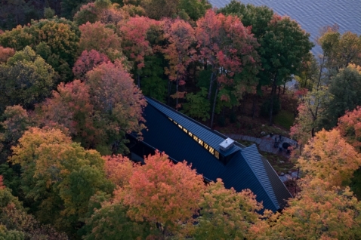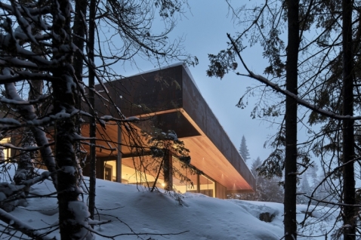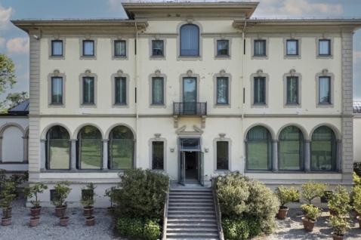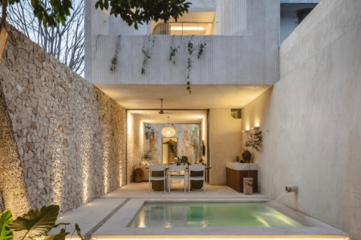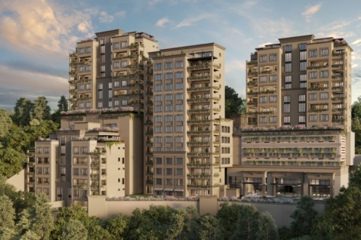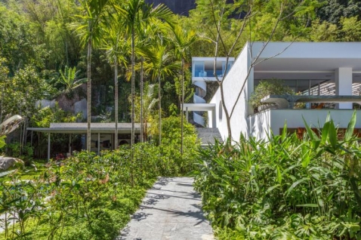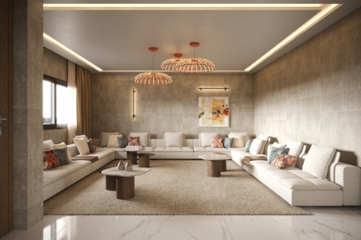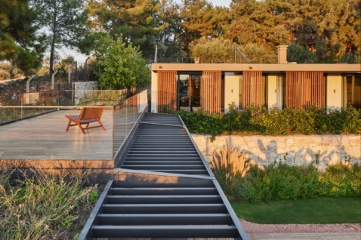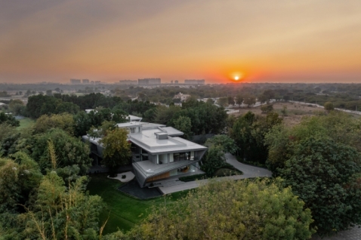More photos
In the quiet, greenery-filled Papagou district of Athens, design studio Block722 realizes its most personal project to date — Lumen Residence, the family home of the studio’s founders, Katja Margaritoglou and Sotiris Tsergas…
Spread across two levels and 230 m², this duplex becomes the manifesto of the studio’s philosophy of organic luxury — architecture rooted in tactile materials, gentle light, and a profound connection to nature.
The building hosting the residence is a small, carefully designed complex of five units, developed in collaboration with Thekla Construction, with the top two floors reserved for the family home. The exterior is boldly geometric yet softened by curves, warm wooden details, and Mediterranean landscaping — evoking the spirit of Athenian modernism while embracing contemporary sensibility.
During the design process, the founders of Block722 and their team studied their own rituals, habits, and needs — from how they spend time together to moments of retreat and privacy. The result is a floor plan that feels effortless and intuitive, as though it has always belonged to their way of living.
The first level features two bedrooms and an open-plan living area where the kitchen, dining room, and lounge flow seamlessly into one another. The layout is defined by thoughtfully placed furniture, light partitions, and generous natural light. The second level hosts the master suite — a private sanctuary with a large terrace, pool, wooden deck, and even a half basketball court. Rising above the treetops, this floor creates the sensation of an elevated house floating above the city.
Lumen Residence embraces a rich palette of natural materials: marble, travertine, ceramics, textured plaster, and oiled oak. These elements bring calmness and age gracefully, celebrating patina and the traces of time. Large openings follow the movement of daylight and connect the interior with the surrounding greenery, establishing a rhythm aligned with natural cycles.
Nearly every element was custom-made: dining tables and bench by Nitsolas Furniture, kitchen by Loupasakis A.E. – Lazarou, wooden furniture by Dimopoulos 360 / Vestalgroup, marble basins by Stonetech SA, and built-in shelves and units by Kostas Grigoratos. This meticulous craftsmanship adds layers of texture, while the artistic direction and photography highlight the emotional depth of the project.
Lumen Residence is more than a family home. It is an architectural essay on what contemporary urban living can become when functionality, nature, and aesthetics merge into a single warm, harmonious experience. A place that feels both gentle and strong, luxurious yet honest, urban yet deeply connected to its surroundings.
Above all, it is a home that breathes — a home that belongs to its inhabitants as much as they belong to it.

