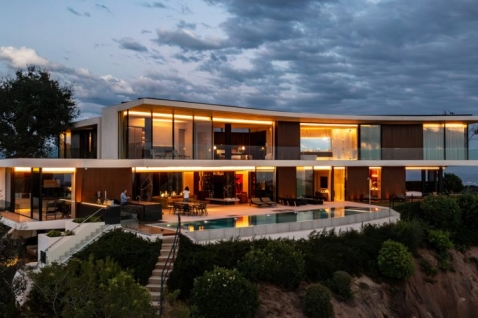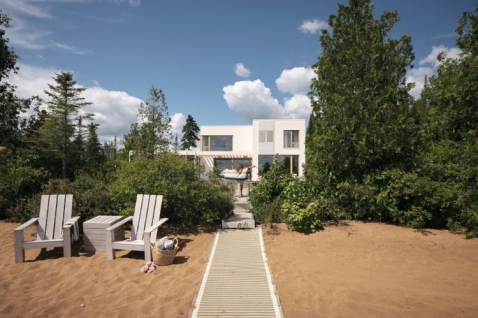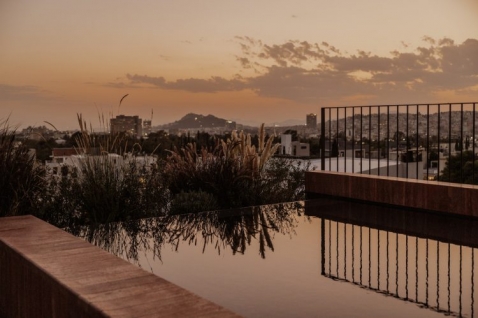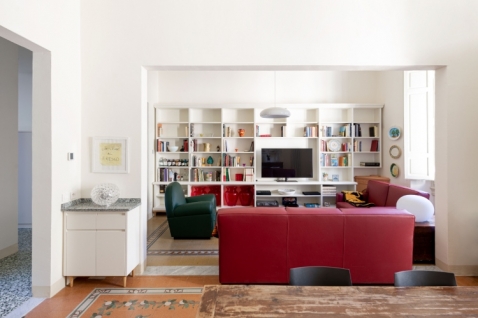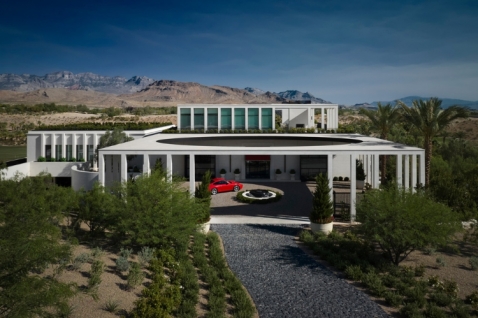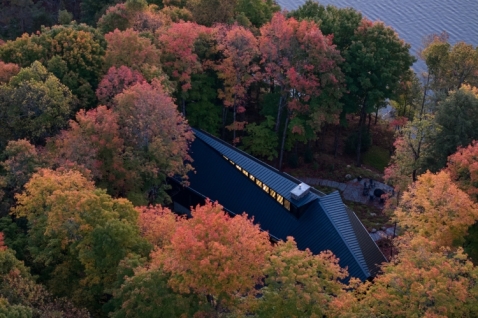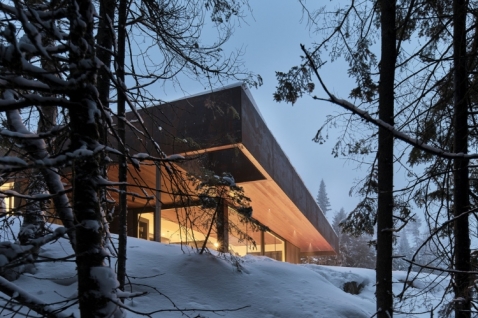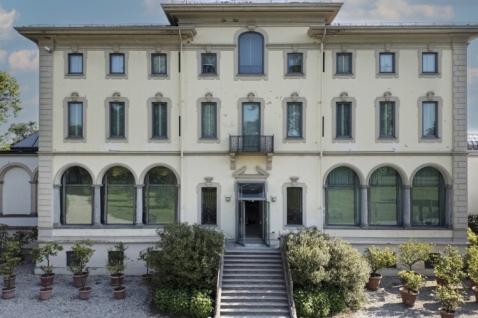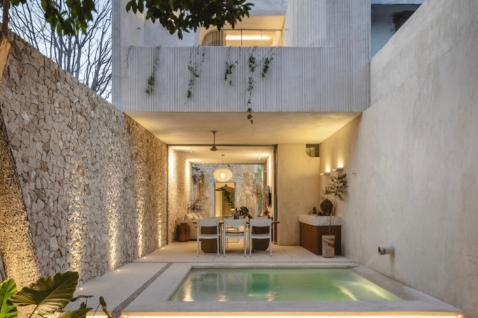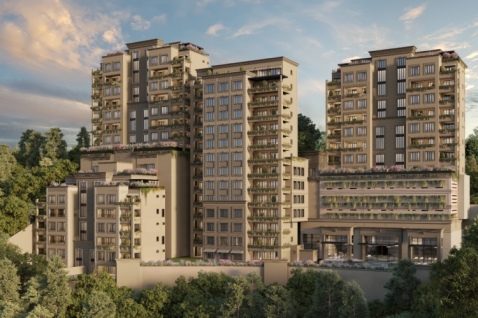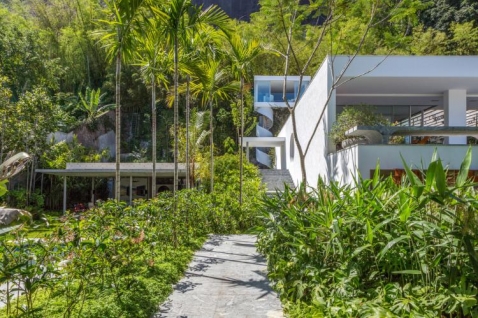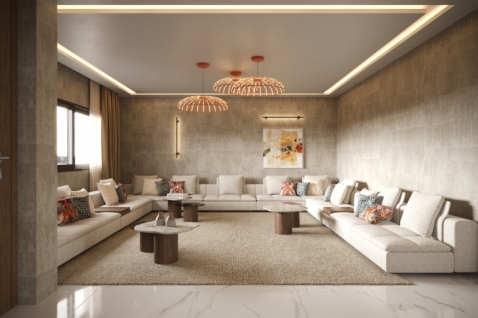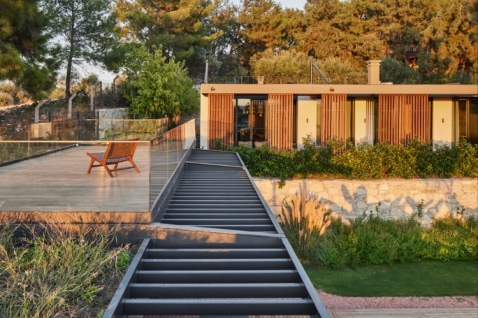SAOTA already has a considerable number of well-designed residential and commercial spaces in their portfolio.
Their skills and expertise have become a favourite to all fans of elegant and innovative architecture, who want to own a home that will exude individuality and comfort. This time, SAOTA was given the task of designing a new family cottage in Plettenberg Bay.
SAOTA’s clients have addressed them with the aim of creating a vacation home that will perfectly fit into the environment in which it will be located, with the opportunity to enjoy the beautiful views that surround it. They wanted a relaxing but at the same time elegant home, which will be perfectly comfortable for socializing with many guests, and intimate when only one or two people are in it, as director and project leader Phillippe Fouché explained. Other factors that were extremely important for the conceptual organization of this building were the views, sunlight, and wind direction and zoning parameters.
The location of construction of this villa is located south of Beacon islands in Plettenberg Bay. The area of construction slowly descends toward the beach and offers beautiful views towards the Indian Ocean, as well Outeniqua Mountains on the other side. The original contour plans revealed that the construction site was originally a high dune facing southwards.
The house was designed as a simple box, which hovers above the dunes, and at the same time frames the views that stretch from the site, such as the most detailed painting of nature. Its outer layer is presented with the final touches of rough, textured concrete, which is in contrast with the elegant reveal and lower parts of the arches that create an extremely delicate frame.
"This building is expressed as a stone base, which represents the earth, with bedrooms that appear to float above it," said Mias Claassens an architect from SAOTA and project team member. The upper wing with the bedrooms has the final details of the natural sand, which is directly dedicated to the original dunes found at this location. To reap the maximum height permitted on the construction site, the southern part of the upper level is designed with a greater height, but appears to have been cut off from the northern part in a very interesting way. This opening is vertically spread through the entire building, allowing northern light to break through the rest of the space of the house. "Stairs are delicately linked with this interesting opening, allowing views through them, and receiving light from the skylight above. The geometry of the staircase continues with a diagonal line, which extends to the terrace, "said Phillippe Fouché.
When you approach the house, its size seems quite modest, while the living spaces are hidden at its lower level. Wooden curtains provide privacy of the gallery-like bedroom area, while at the same time protect the facade from the hot afternoon sun. Horizontality is articulated in the entrance area of the house, which is decorated with greenery that falls over the slab edge like a cascade. A stone wall introduces the plinth from the lower levels and appears to fall away as one steps down to the front door. The living area has no columns in its space, while the support for the bedroom wing located above is presented in the form of a large sculptural fireplace.
Large sliders open past the envelope of the building, allowing unobstructed views and access to the space between the tucked yard, living room and front terrace. The kitchen is practically positioned so as to be close to the living space and the courtyard, where you can see the pizza oven with a chimney which is a strong vertical element, counter-balancing the horizontal entrance canopy and floating bedroom wing. The kitchen volume opens upwards, allowing northern light to penetrate the space and connect to the gallery space above.
The bedrooms have abundance of privacy and protection from the morning light, created with the help of large wooden, sliding blinds. They are designed to make maximum use of the space available to them, while the elevated bathroom opening towards the room, creates perfect ocean views from every part of the room. Small skylights allow light to fill the bathroom space, while large reflective surfaces located on both sides of the room further emphasize the space and reflect its environment. The master bedroom is located on the elevated part of the upper level, to take maximum advantage of the ocean views, whereby all bathrooms and dressing rooms open to the ocean.
The stone plinth on the lower level accommodates a games room, large guest suite, audio-visual room and service spaces behind. The pool is located on the lower terrace, but it is well connected with the common areas by stone staircase. Near the pool, there is a garden and space that is ideal for sunbathing. In the far corner of the terrace, there is a place for a fire pit, which is protected from the wind by glass panels, but offers the possibility of spending pleasant moments by the fire, near the beach.
D.C.

