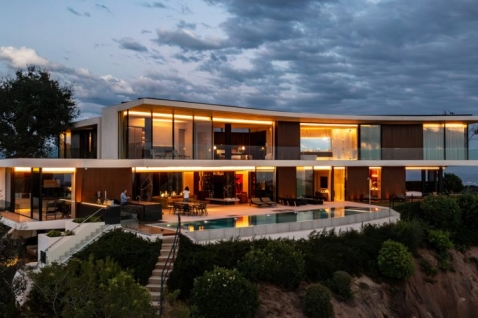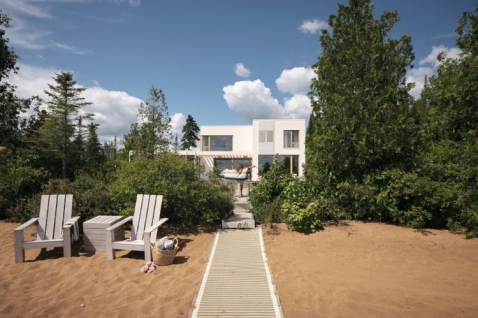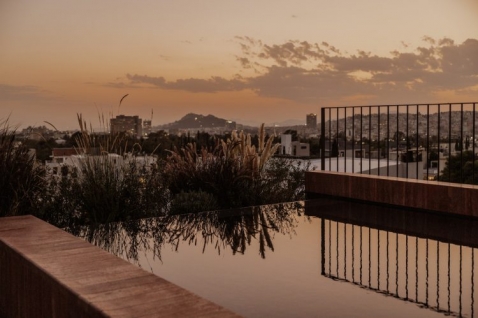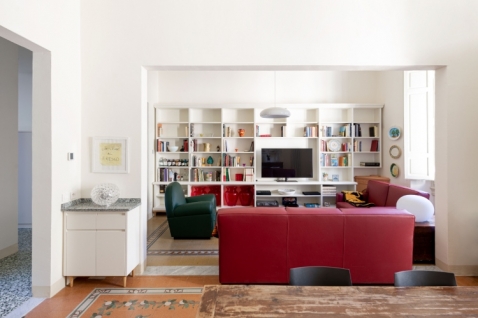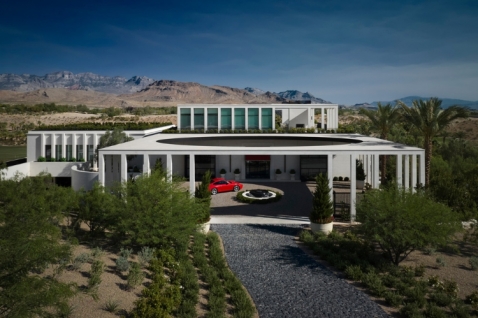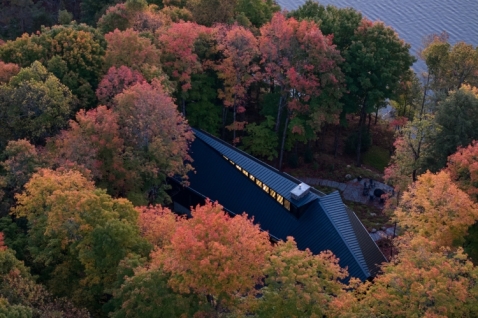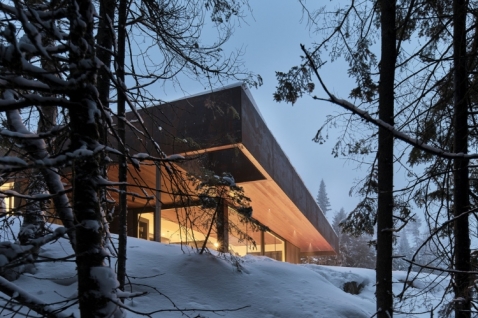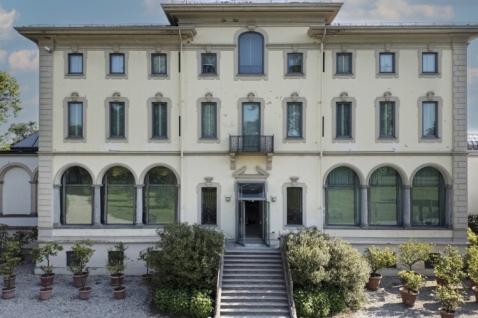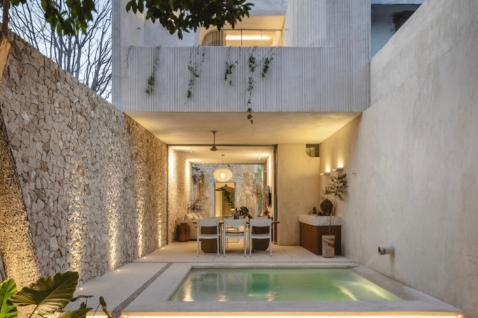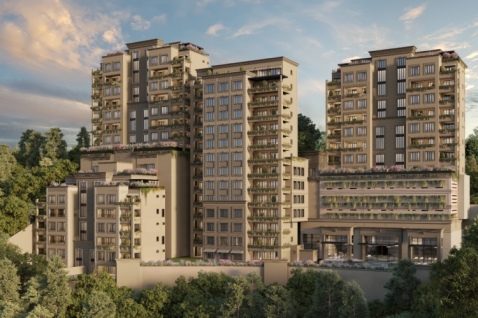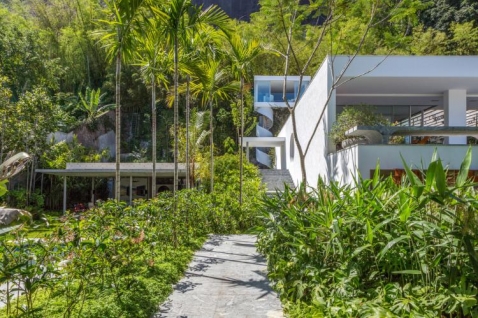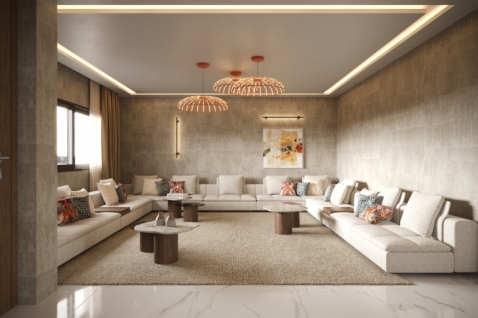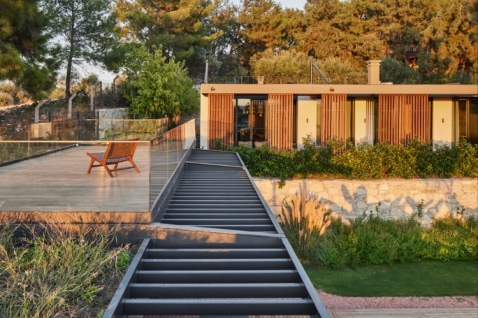Bauhaus Residence is a private home in Haifa, Israel, designed by Pitsou Kedem Architects.
The house area measures 450 square meters, being situated on a 1,000 square meter plot. Taking a look from outside, it seems that there is a central point from where the home planning and designing has started. It looks like the interiors are all facing the backyard, where a beautiful terrace with a swimming pool and lounging areas sit. The two storey house features floor to ceiling windows, sliding glass doors and balconies at the upper level, all to let the natural light and superb outdoor views in.
It’s lovely how the neutral toned interior color scheme is contrasted by the bookcase in the living area. It would be stupid to choose books with neutral colored covers, so the coloristic palette that forms there is beautiful, especially with the adding of an orange ladder and a purple chair where the resident can enjoy a good reading.

