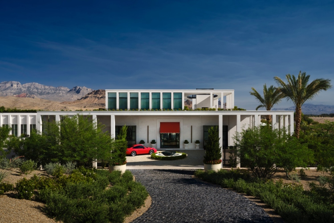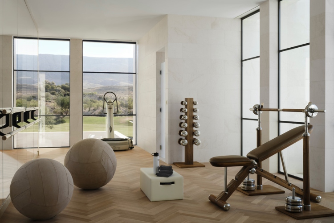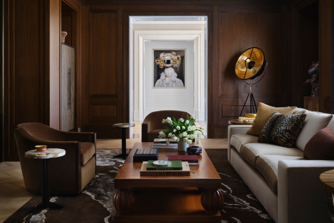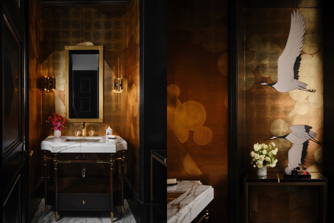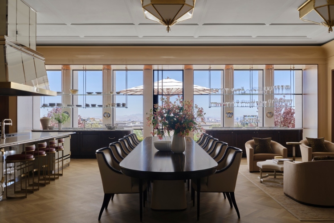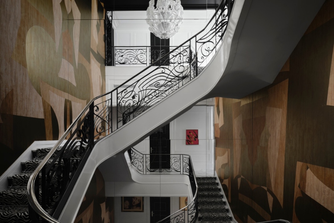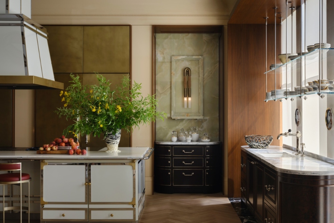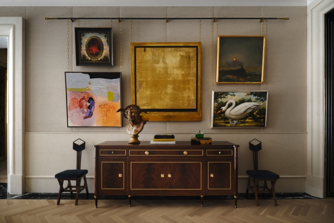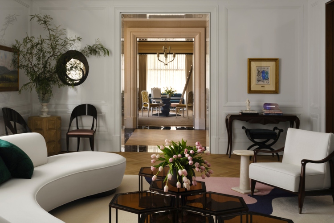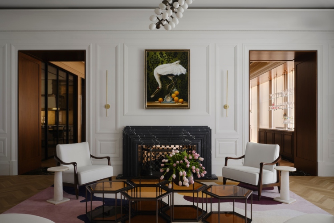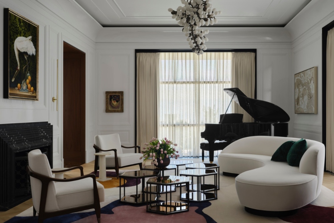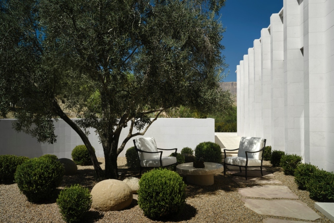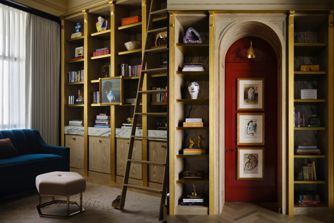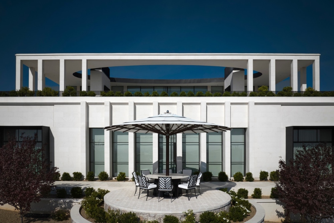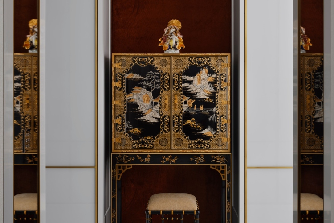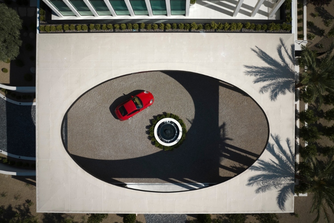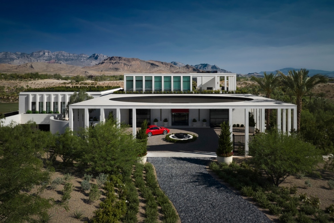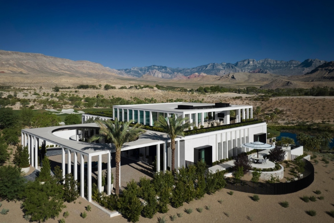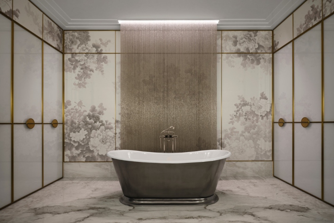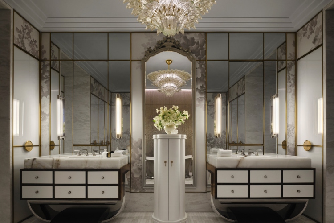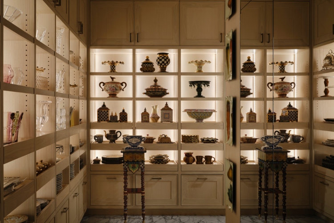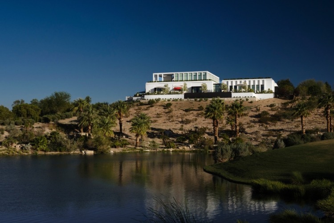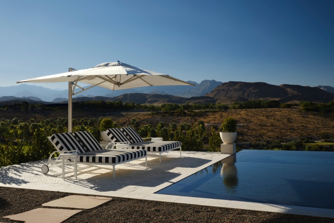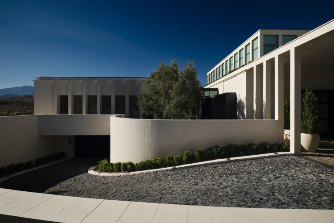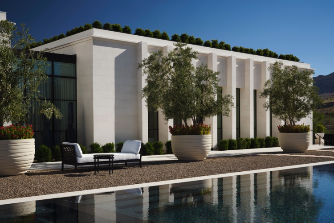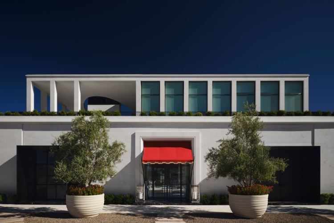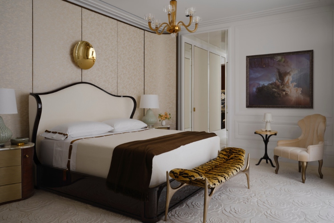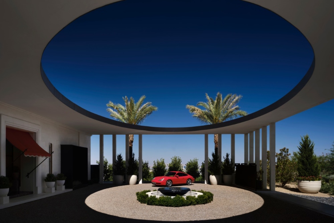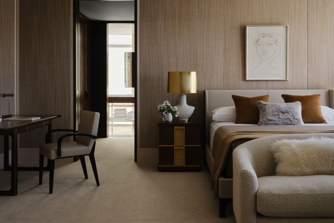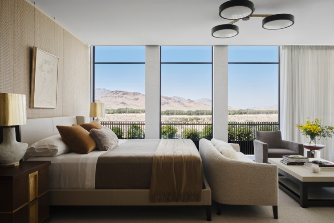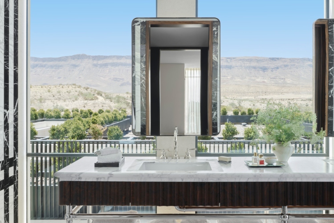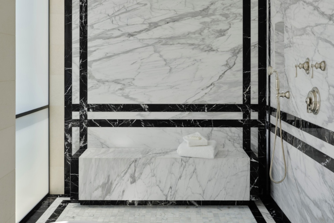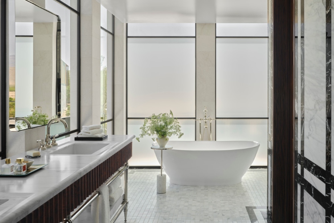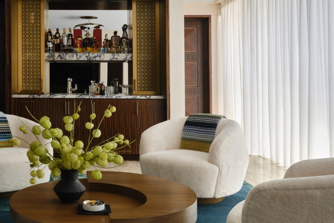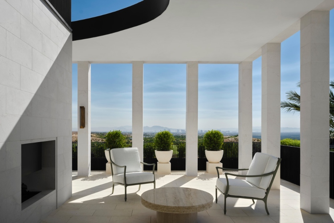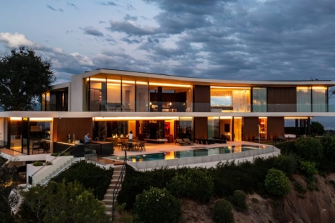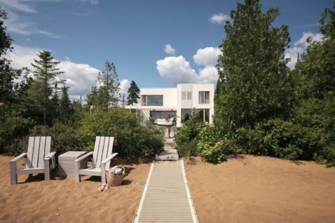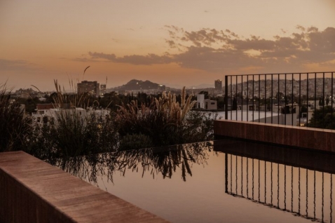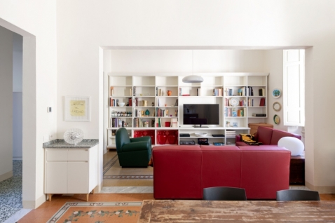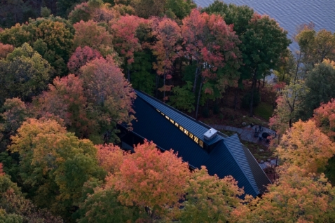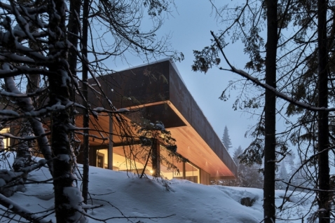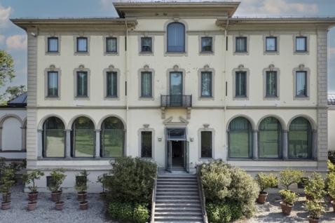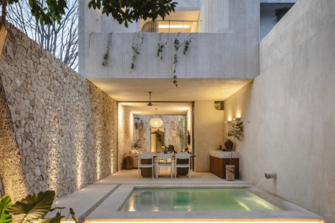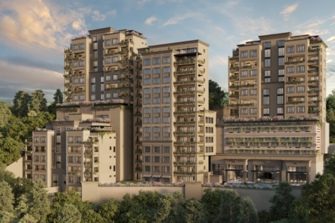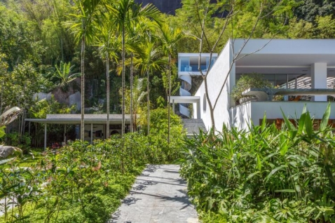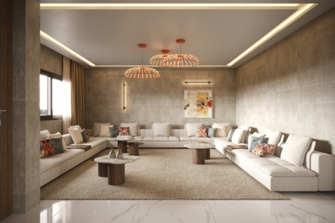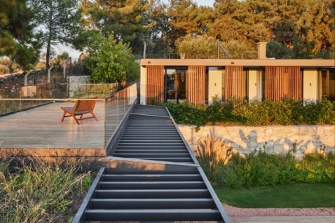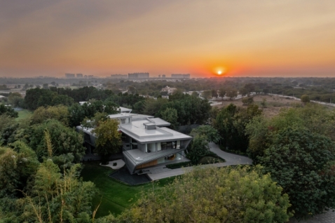More photos
At the threshold where raw nature meets precisely crafted architecture, Tombolo stands as a rare kind of bridge — both literally and metaphorically.
Named after the natural landform that links an island to the mainland, this project by Daniel Joseph Chenin Studio embodies a poetic connection between worlds: between geometry and organic form, mass and lightness, the monumental and the intimate. Rising from the heart of the Nevada desert, Tombolo becomes a meditation on space, light, and human experience.
The desert itself becomes the primary generator of form. Extremes of light, wind, and temperature influenced the architecture, resulting in a series of massive, almost fortification-like stone ribs that simultaneously anchor the structure and ensure its thermal stability. By day, they absorb heat, releasing it during the cool desert nights, while their sculptural orientation casts deep shifting shadows that dance across the façade. Slightly elevated above the ground, the structure adopts a rhythmic, Art Deco–inspired silhouette — powerful yet precisely attuned to the fragility of its desert surroundings.
The approach to the house unfolds like a carefully choreographed procession. Entering the architecture begins as an encounter with mass and light, then gradually reveals deeper spatial layers through a rhythm of compression and expansion. Textures, proportions, and shadows determine the tempo of movement. Everything is conceived like a cinematic sequence — where each step offers a new frame, a new interpretation of the relationship between human, material, and light.
The interior continues this narrative, translating Art Deco discipline into a warmer, contemporary expression. Instead of cold minimalism, the space radiates tactility: stone and warm wood absorb daylight, reflective surfaces capture fleeting glimmers, and carefully aligned geometries guide the observer from one spatial episode to the next. Vertical rhythms, shadow lines, and material transitions create continuity between exterior and interior, transforming structural solidity into emotional experience. The house thus becomes a bridge between the monumental and the intimate, between shelter and sculpture.
Environmental adaptation is not separate from the aesthetic — it is the essence of it. Deep overhangs and vertical fins control light and shade, while the building’s orientation and large thermal mass enable passive cooling. Green roofs soften the silhouette and enhance insulation, while local materials — from stone to oak and patinated metals — root the structure deeply in its landscape. In Tombolo, every component is both technical and poetic.
“This house has an emotional rhythm,” says Daniel Joseph Chenin. “A rhythm of breath — expansive and intimate, powerful and personal.” That rhythm is reflected in every movement through the space, where circulation becomes discovery and each view becomes a story.
Ultimately, Tombolo transcends the category of residence — it becomes a meditation on connection. The fusion of elemental architecture and refined interior experience creates a dialogue between earth and light, structure and sensation, solidity and elegance. Like the natural landform after which it is named, this house builds a bridge — between space and emotion, architecture and art, everyday life and lasting memory.

