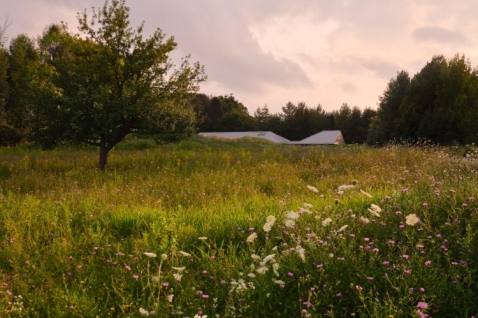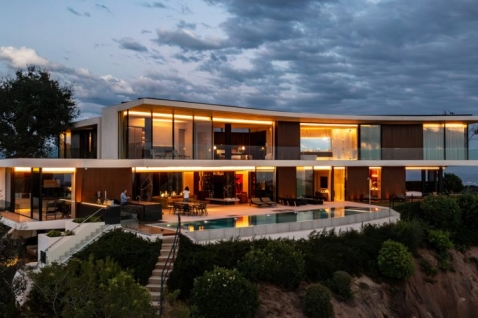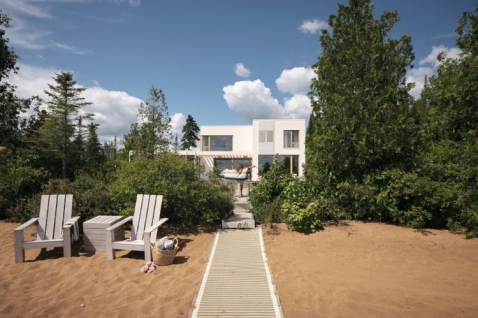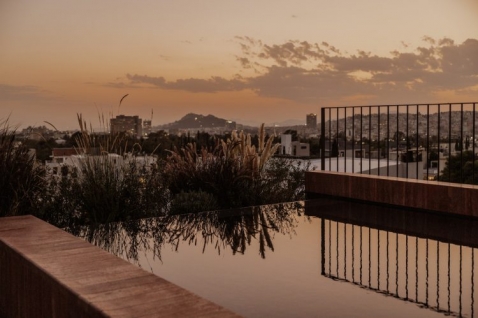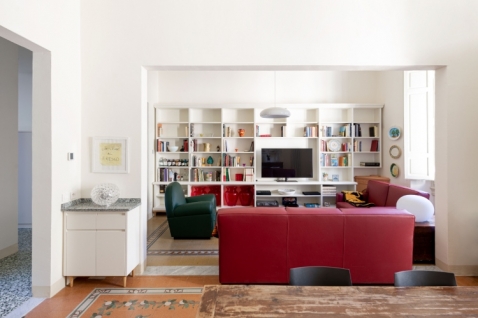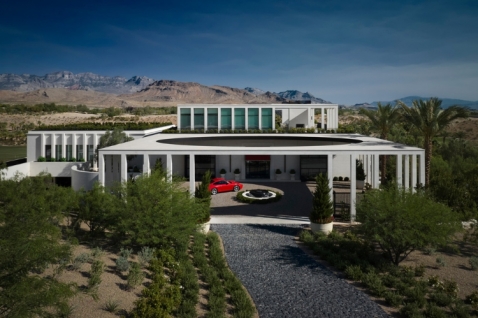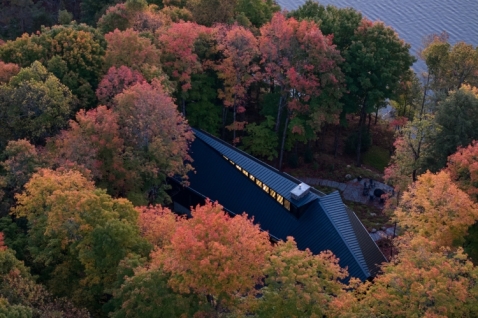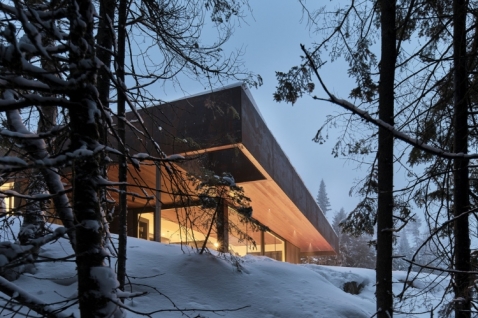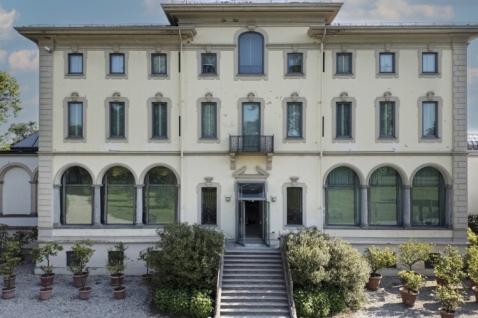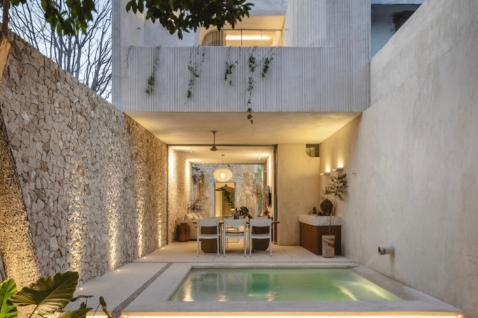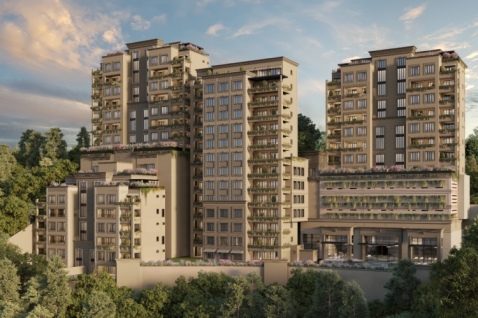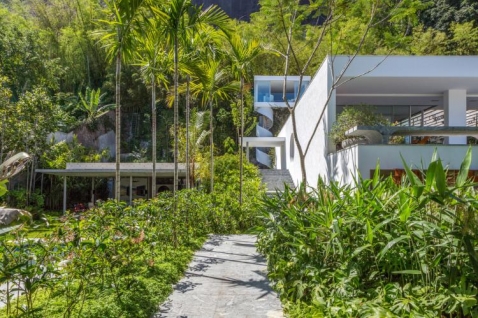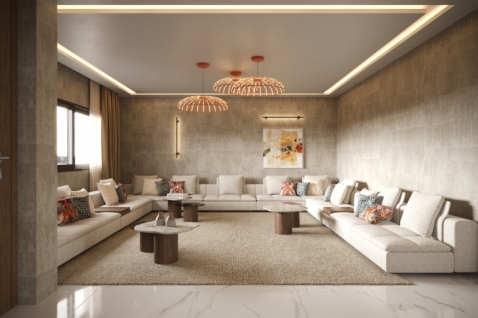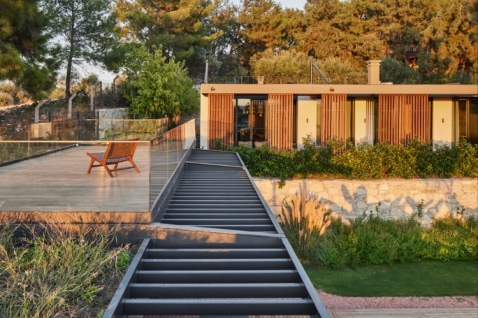Michelle Pfeiffer's former historic estate in Los Angeles has recently been listed on the real estate market and comes with a price of twenty million dollars ...
Will Rogers is probably the ultimate media machine. Born in the Cherokee nation, this cowboy marked his journey from Oklahoma to Hollywood with more than seventy films, both silent and audio, followed by a union column in the New York Times and his personal radio show. During the 1920s and 1930s, this actor / writer / presenter, an icon of his time, became one of the most important names in every American household.
In the Pacific Palisades of Los Angeles, Rogers managed to afford a popular piece of park and beach in order to perpetuate his great personality and presence, but also his love for the open space. The cult American person lost his life at the age of 57, in 1937, in a plane crash that happened in Alaska. Before he died, the famous actor managed to complete all the final details of his new home, located just a few hundred meters from Will Rogers City Park.
The legendary actor’s legacy continued after popular actress Michelle Pfeiffer, along with her husband and songwriter, David E. Kelly, bought the entire estate, which includes a pool, pool house and barn, along with a spacious main structure that spans a generous 580 m2. At the beginning of the new millennium, the house with all the accompanying structures was sold to a new owner, a local businessman and his family, who are now trying to sell it again at a price of 19.99 million dollars.
The current owner has hired one of the interior design icons, Michael S. Smith, known for decorating the White House during Obama’s tenure, to completely renovate the entire interior of the main house. Although it still looks quite modest, historically rich and sleepy from the outside, this luxury villa with its amazing paneling and plaster works, high ceilings and fireplaces in several rooms, leaves a very strong and elegant impression. The wide planks wooden floors are completely original and perfectly preserved, while the two-storey library with its spiral staircase leads to the attic on the second floor and different work / living areas combined at the same time.
The main house includes a spacious traditional style kitchen and pantry, along with four bedrooms and four and a half bathrooms, a formal living room, a glass seating area, located next to the dining area and the family room. All private units come with the beautiful style of New England log cabins and are equipped with high wood-covered ceilings.
To his generous property, the current owner has added a new guest house, which contains two separate two-bedroom units. On the other hand, the service facility got another bedroom and a bathroom. The entire renovation project also covered the barn, which now has a new purpose and has been turned into a spacious family fitness center. The structure by the pool includes a full-size kitchen, sauna, spa and bathroom, so that finally, the two-storey garage will bring a little more square meters for a home office with a living room and a balcony. Collectively, the entire property offers five enchanting kitchens and eight bathrooms.
Gardens connected by stone paths surround each building on the property, linking large areas around the pool with guest rooms at the back of a three-hectare plot.


