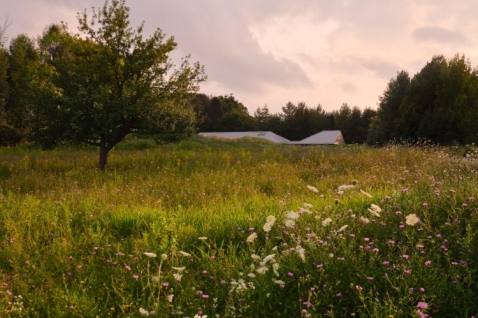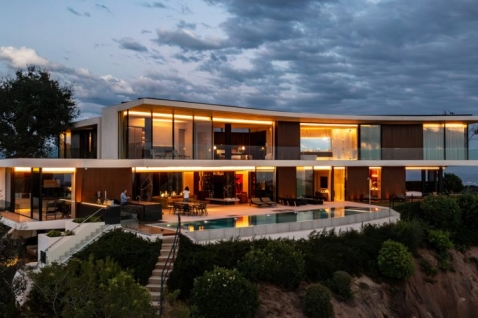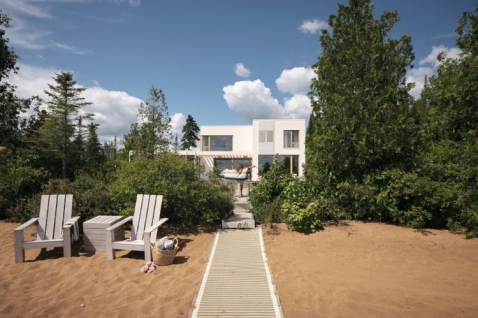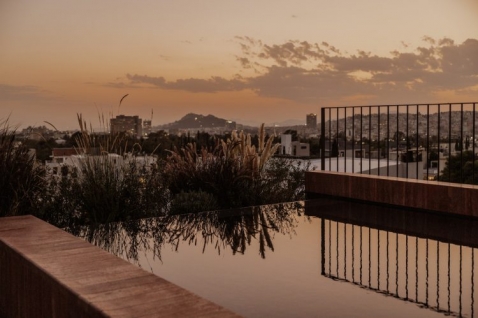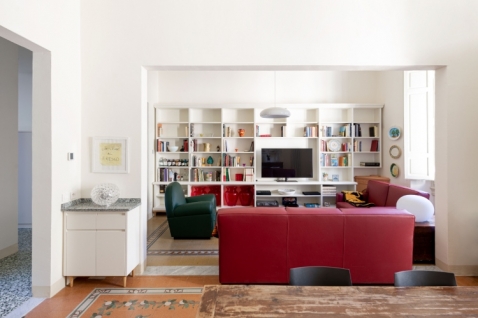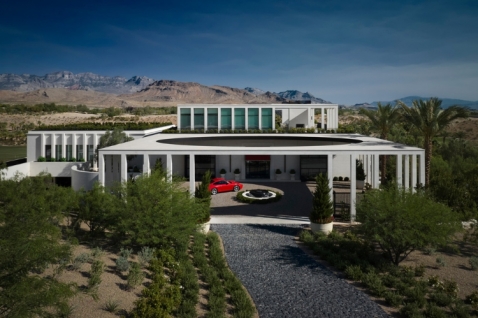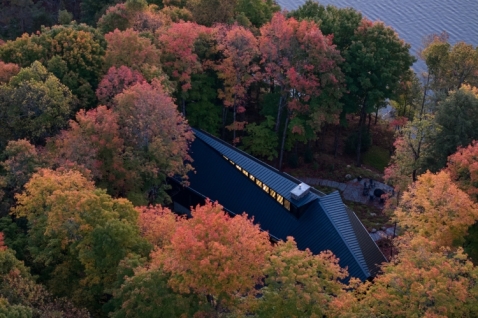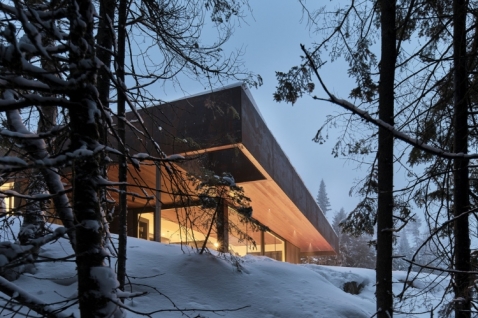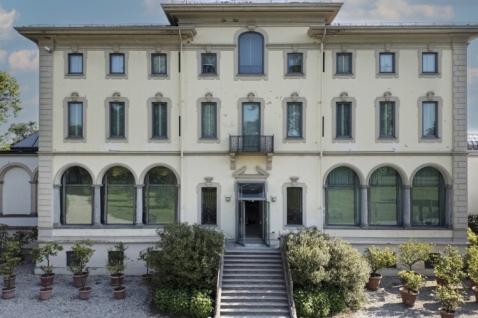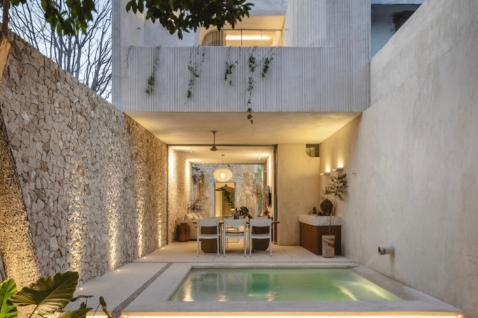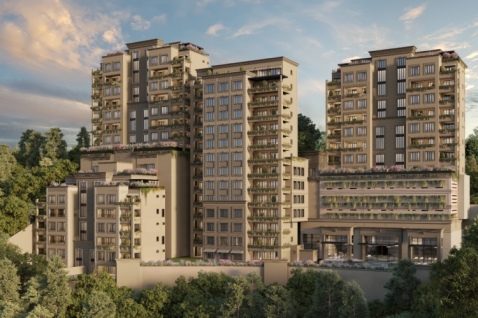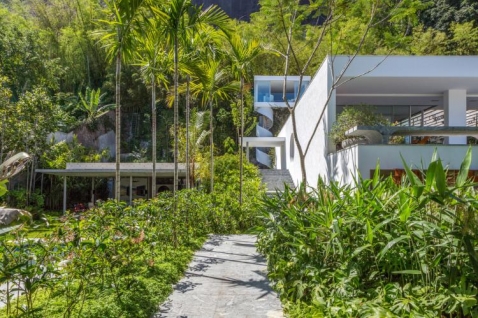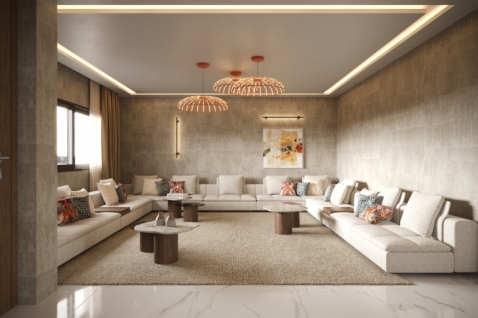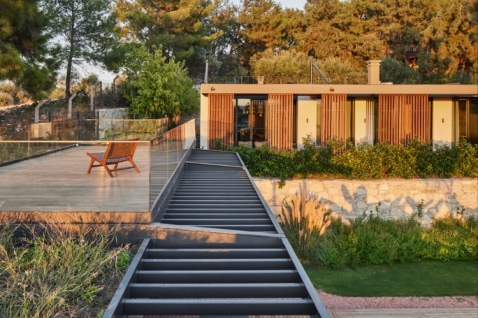„Iseami“ house is on the hill De Osa on Costa Rica, above the ocean...
To build a house like this, „Robles Arquitectos“ had task to plan a structure that can respond to wet and humid conditions. This secret location is 30 kilometers from nearest city, Puerto Jimenez, which means that house has no public services like water or electricity. Presence of water on protected location inside the forest, allowed them to consider adding the water to the house.
„Iseami“ became solar plant with possibility of producing 10,800 KW/H because the roof was designed to use its orientation to the maximum. All materials were first tested to see how they will work in difficult conditions that Osa Island has because of humidity, rain... Design of electro installations is inspired by exoskeleton of insects which eliminates open spaces between walls and ceilings, creating better inside air and avoiding mold creation.
Passive strategies of design were realized to control exposure to the Sun, relative humidity of air, natural light and ventilation. On the other side on white color of „Iseami“ house you can spot insects or mold straight away and react on time.
Rooms are built to provide possibility of expanding all activities to the exterior.
Location: Costa Rica, 2009-2010
Project: ROBLESARQ – ARQ. JUAN ROBLES
Photos: Sergio Pucci


