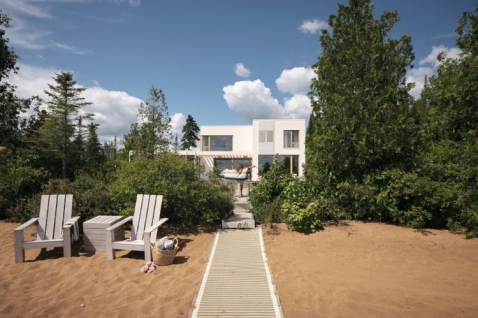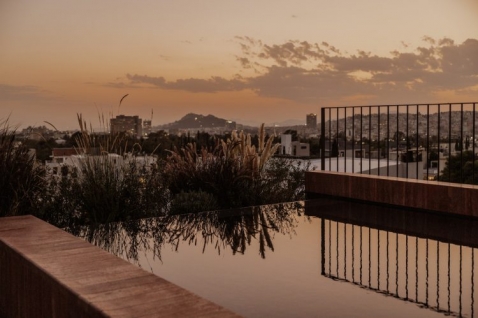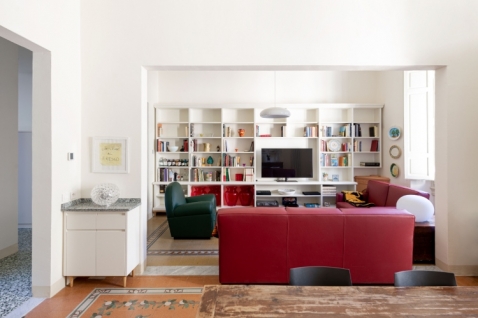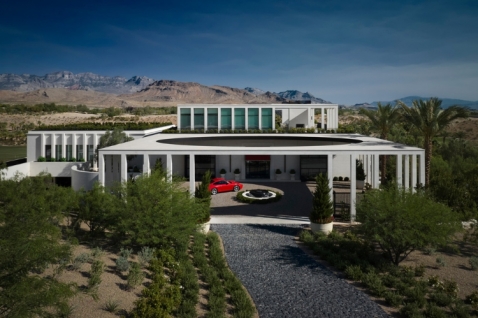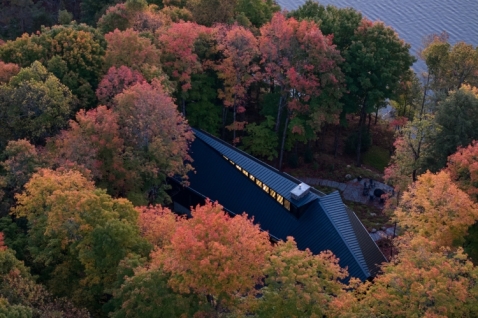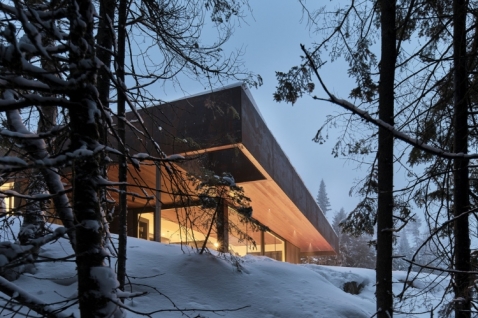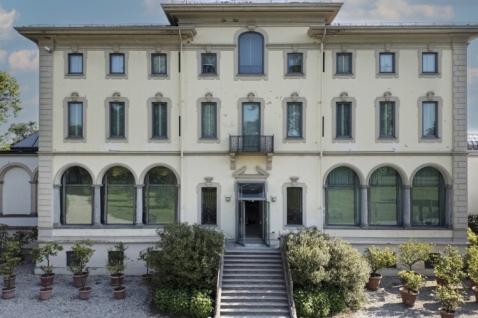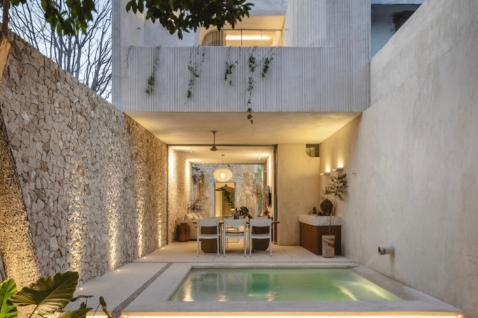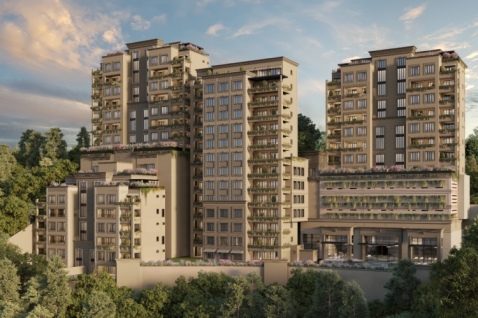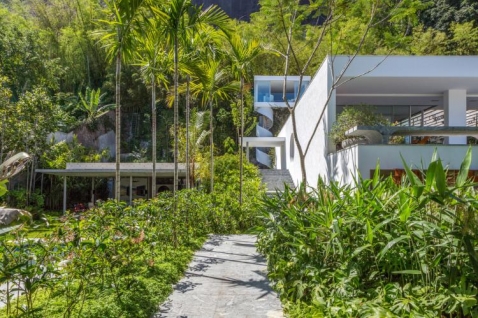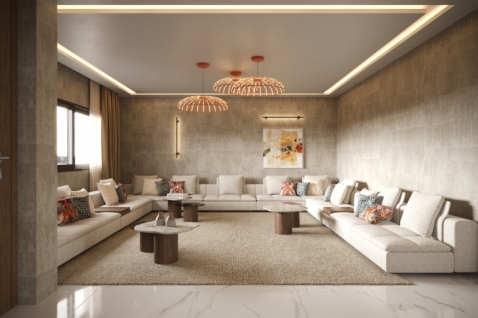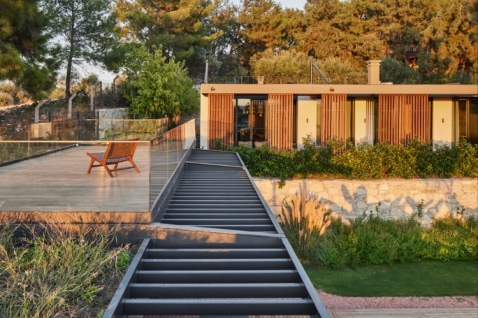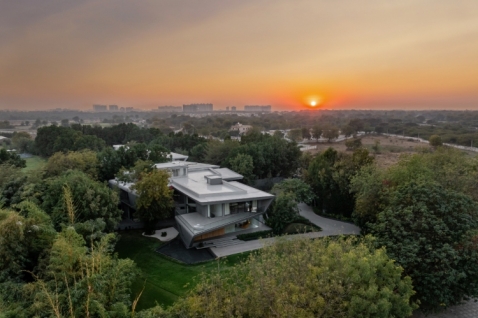During 400 years, the Chateau de Varennes has been a holiday home for the same aristocratic family...
It is conveniently located in South Burgundy close to the famous vineyards of Beaune. The current buildings date back to the 18th century and the interior grounds boast a very impressive size of 2,000 sqm for the main building with an additional 600 sqm for the Orangery which is used as a function hall for private or professional events.
When the current owners Aymeric and Sonia de Truchis de Varennes inheritated the property in 2009, it was too big to keep as a holiday house for the smaller modern families. At that time, they were both working in London as senior executives in the media industry. American friends working in the high-end travel industry encouraged them to refurbish the property entirely and create an ultra-luxury chateau resort. They noticed that there were many chateaux to rent in France but very few addressed the needs of affluent clients used to the quality of service provided by exclusive villas in Saint Tropez or chalets in Courchevel. Besides its unique style, the Chateau de Varennes could also offer much larger capacity than these modern villas (30 guests can be accommodated in the main building and the function hall can host 250 guests for a sit down meal).
The 2-year ambitious renovation project was led by Fabrice Bejjani, a French-Lebanese interior designer known for refurbishing luxury villas in Paris and on the Mediterranean coast. Fabrice's signature is the attention to details and the ability to mix beautifully the historic features of the Chateau with contemporary accessories.
In 2012, just after its opening, the Chateau de Varennes was already named by CNN among the top ten best wedding holiday resorts worldwide.
Music lounge (first floor)
The music lounge is where all the guests gather for tea time or for drinks. Adorned with family portraites and painted in a classic pale grey similar to the iconic grey shade used in Dior stores, it has not changed much since the 18th century. The precious Italian ivory-inlaid ebony cabinet and the Louis XV chairs are precious family treasures as well as the authentic Murano glass chandelier which was brought back from Venice in the early 19th century. The contemporary accessories are bringing more joyful vibes to the otherwise very classical lounge.
Grand salon (first floor)
This sumptuous reception room is dating back to the building of the property in the 18th century. Its original decor and furnishings were carefully maintained throughout the time. Lavish silk curtains and a white marble chimney are matching perfectly with the splendid Versailles parquet floor. Romantic paintings of the four seasons are displayed on each corner of the room, showing the then dominant influence of Marie-Antoinette's taste for pastoral scenes.
Main dining room (ground floor)
While the elegant lounges on the first floor are very similar to reception rooms of a Parisian "hotel particulier", the main dining room reminds one of an English gentleman's library. This was actually the purpose of this room until the previous dining room (which was located in the current Princess suite) was moved from the first floor to this more convenient location on the ground floor. The wood panels were custom built by a local carpenter with oak trees from the property woods. The huge table extends to seat up to 25 guests. Another smaller dining room is available next to the main dining room and is used for children's meals.
Kitchen (ground floor)
The kitchen was custom made by a local carpenter. Custom designed built-in include storage cabinets and a recessed display wall for storing small kitchen equipment. The vintage farm table and the modern pink chairs are conveying a joyful and relaxed atmosphere in contrast with the more neutral shades of the kitchen cabinets.With the attached pantry, the kitchen spans 100 square meters and the professional equipment allow the meal preparation for the 30 resident guests. Another large professional kitchen is available in the Orangery for big catered events.
Princess suite (first floor)
Offering a lot of space and painted in elegant neutral colors like vanilla cream and off-white, the spectacular Princess suite is often used as a honeymoon suite. The wooden stand tailor-mannequin and the velvet sofa dating back to the 18th century are both vintage treasures from the family collection. The ceiling medallions are displaying lion heads which are edged with a delicate gold line. This gold line is also repeated in the en-suite bathroom.
Marie-Antoinette suite (first floor)
The Marie-Antoinette suite is adorned with a classical wallpaper featuring a very original silver pattern standing out of a soft purple background. This makes it look like a modern's queen boudoir. The impressive high ceilings are balanced with more cosy fabrics used for the bed furnishings (velvet and tweed). The classic Louis XVI medallion chairs were upholstered with matching purple velvet and the silk curtains were also custom made. All the fabrics and soft furnishings used in this suite were sourced at Osborne & Little in London.
Jeanne suite (second floor)
The Jeanne suite is one of the 4 rooms on the second floor which were painted in 16 different shades of grey (4 different shades of grey were used for each room : walls, doors, door frames, ceiling, ). In order to contrast with this neutral background, a fifth color is used in each en-suite marble bathroom as well as for the soft furnishings (curtains, beddings and seat covers). All these bedrooms are equipped with ultra king size beds allowing them to be transformed into twins if necessary.The Jeanne suite is the only room to feature built-in shelves which replaced a former fireplace. The simplicity of the Louis XVI sofa is matching well with the authentic wood flooring, the exposed beams and the sober wall lamps.
Outdoors
With 100 hectares of private land, the property is offering substantial space for big functions and for practicing various sports including clay-pigeon shooting. A big cocktail area is set in front of the main chateau with fields and woods on one side and French gardens on the other side.
Cocktail area in front of the Chateau
The main building was constructed in the 18th century on the grounds of a smaller medieval castle. The Truchis de Varennes family coat of arms is displayed at the front of the building (two lions surrounding a crown and a pine tree). Newlyweds enjoy to greet their guests from the balcony of the music lounge which is also the perfect location for the bridal bouquet tossing.
Large windows on the ground and first floors allow natural light to stream through making all rooms look bright, spacious and airy. The front lawn with Western exposure is the perfect location for wedding photographs and for sipping cocktails while enjoying fantastic sunsets.
Fields and woods
The entrance to the fields and woods is marked by the beautiful statue of Diana Goddess of the Hunt. This area is also used for outdoor ceremonies or for practicing clay pigeon-shooting.
French gardens
The French gardens are themselves divided in 4 areas :1. the pool area2. the fruit orchard, vegetable patch, herbal and flower garden3. the dining area4. the playground with swings and trampoline.
Pool area
The heated pool is quite large (16m) and is equipped with luxury outdoor furniture by the famous brand Kettal. The fully renovated pool house is featuring a kitchenette, a shower, a changing room and toilets.
Photography: Alexandra Meurant
www.chateaudevarennes.fr
M.M.

