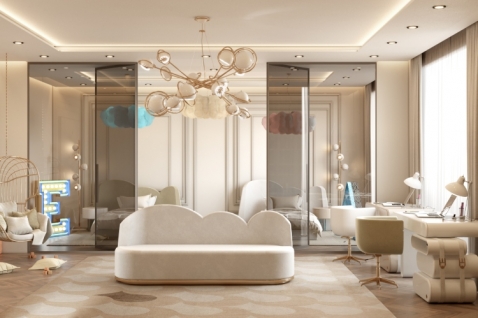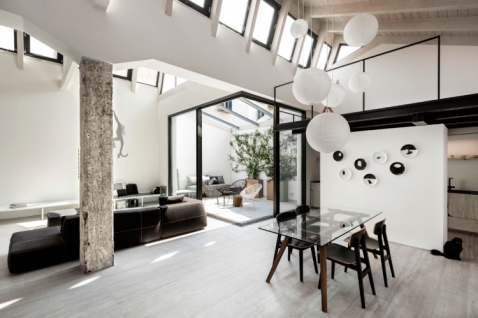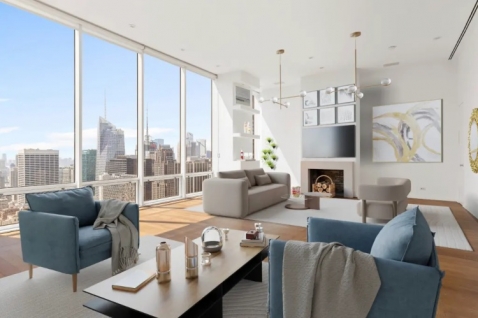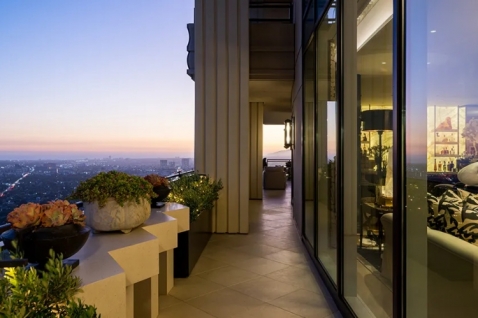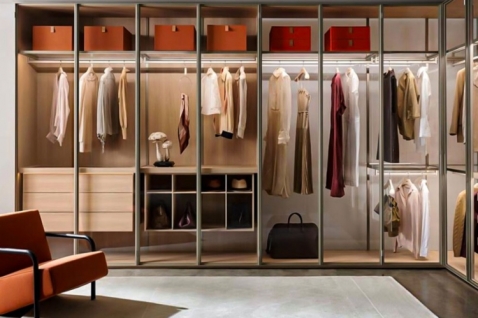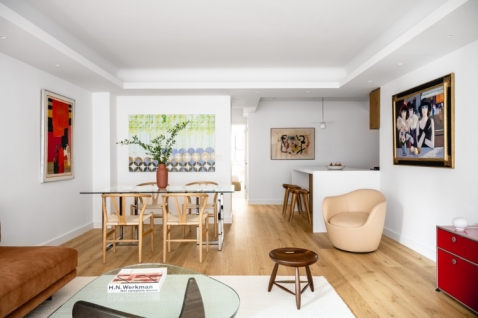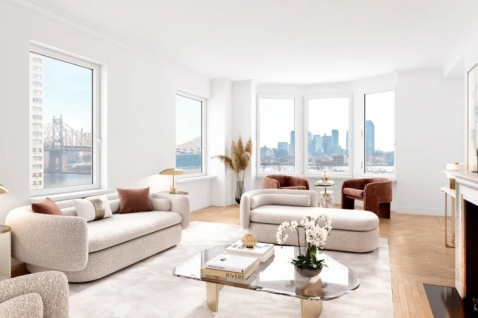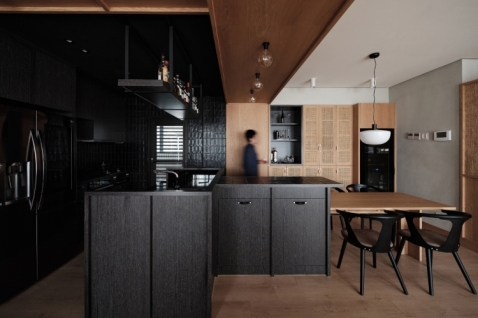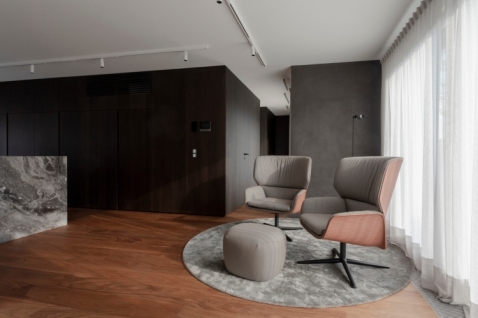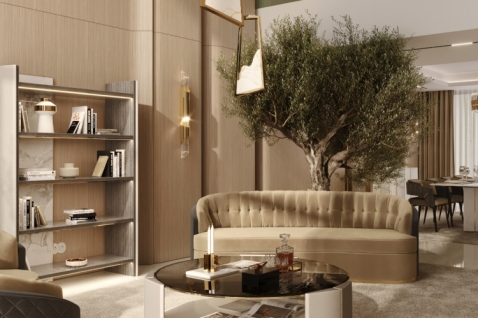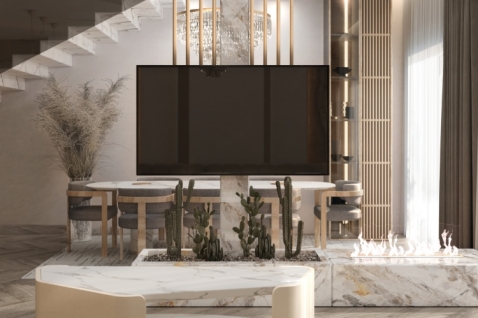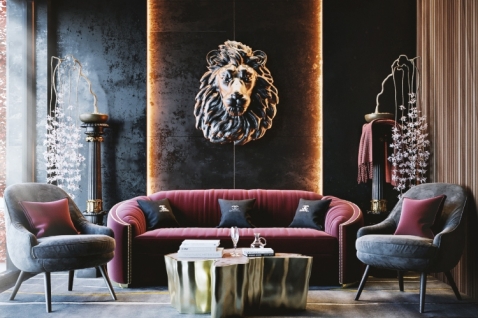Perfect project by SHH Architects...
Set in Stone
When the owners of this recently completed home in Chelsea asked for something “luxurious but homey,” the London-based firm SHH Architects set about creating a contemporary environment with Art Deco embellishments—mirrors, detailed hardware, layers of materials. The team went with a mix of bespoke furnishings, as well as items from the Los Angeles company J. Robert Scott, to fulfill the wishes of the homeowners. The couple requested large-scale pieces that would be comfortable for them and their two children.
The family’s roughly 7,000-square-foot, three-story apartment features a nontraditional layout with the main entry and the master bedrooms on the top floor. To draw the homeowners and any guests down to the middle floor, which contains the main living area, the design team created a grand stairway with a relief sculpture by DKT Artworks and lobbylike landings, where pewter ceilings and stone floors add elegance. A single piece of stone is the basis for the fireplace in the living room, the walls of which bear layers of tissue paper. Large Crestron-controlled panes of glass at one end of the space—formerly a loggia—open to an outdoor area.
“The home took six years to complete, and early on we showed the clients pictures of the old Savoy Hotel as inspiration,” says SHH associate director Guy Matheson. “We wanted luxury that was well stated without being ostentatious.”
Hide and Sleep
On the home’s top floor, an automated sliding door—a lead barrier that when closed looks like a wall—conceals a pair of master suites. His bedroom, modeled after a gentlemen’s club, includes a bed from J. Robert Scott and a custom wall unit backed in glass and finished with a high-gloss lacquer. Near the foot of the bed, a trunk made to resemble a Louis Vuitton suitcase hides a TV. Silk carpets and curtains soften the space, while walls clad in paper wool lend richness and warmth.
The husband and wife share a 300-square-foot closet and dressing room, where the centerpiece is a custom oval-shaped dresser finished in liquid metal and topped with leather. The closet doors’ mirrored surface turns transparent at the flip of a switch.
Air of Luxury
One of the most interesting aspects of her master suite (and the rest of the home) is something unseen. “The clients didn’t like the feeling of moving air, especially when asleep, so, instead of air-conditioning, the ceilings throughout the house contain chilled beams that move a low velocity of cooled air,” says Matheson. “It’s a commercial thing you don’t normally see in a residential environment.”
Unique elements in the bedroom include walls of white onyx and a custom fireplace carved from a single piece of beige limestone. Layers of curtains add softness. A custom bed made in Italy by Silvano Grifoni lies opposite the floral-motif ottoman, which holds a TV. In her bathroom, the design team reinforced the floor so that it could support the new 1,900-pound slab of white onyx. The custom Italian marble tub, carved in India by the Stone Studio, is human size rather than oversize, so that it does not take long to fill. Storage space in the mirrored cabinet above the bespoke French vanity helps keep the room clutter-free.
Pretty in Pink
Rosy hues predominate in the daughter’s bedroom, which was designed to be fun and whimsical and to adapt to her changing tastes as she gets older. The canopy above the daybed lends a fairy-tale quality with a touch of sophistication: The custom light atop the netting features pink metal that was sent to Sweden to be hand-painted in the Volvo factory. Flanking the bed are bubblegum pink, symmetrically patterned cabinets that not only are perfectly suited to a young girl’s room, but also perpetuate the home’s Art Deco styling. The property’s floral motif comes into play as well, as does a youthful animal theme; the desk lamp with golden duck legs is fun, while the custom Tai Ping rug in hot pink is girlish yet refined.
Film Buffered
The theater makes the most of the lack of natural light on the home’s lowest level, which also houses staff quarters and a kitchen. The entertainment space enjoys sound-related benefits as well. “The fact that it’s not a typical square room gives it great acoustics,” says Matheson. A French craftsman spent a month upholstering the walls with herringbone coverings, which are padded for soundproofing and decorated with black-and-white photographs. The seats recline, vibrate, and, at the push of a button, slide back on tracks to open up the room. Beanbag chairs provide additional lounging space, allowing the theater, much like the rest of the home, to remain sophisticated yet comfortable.
Photo by James Silverman

