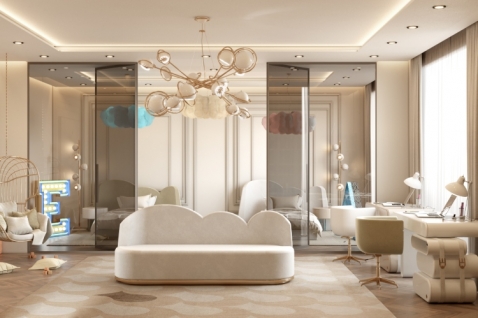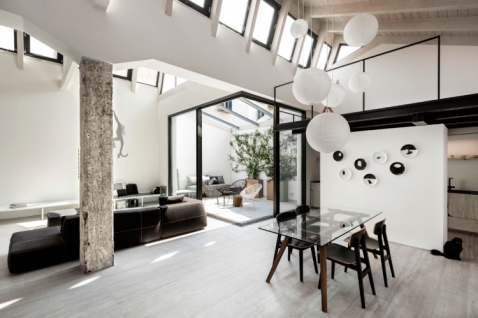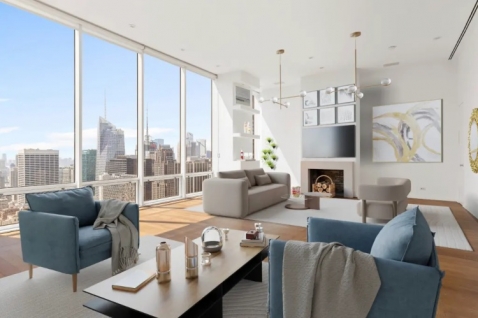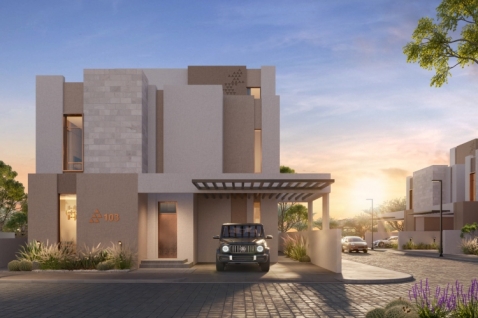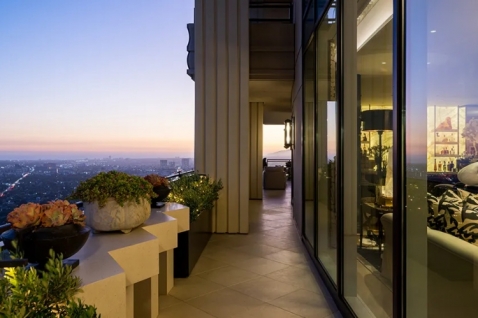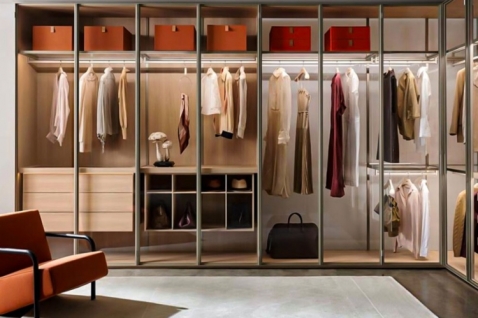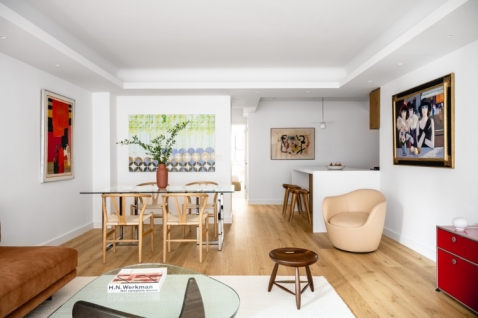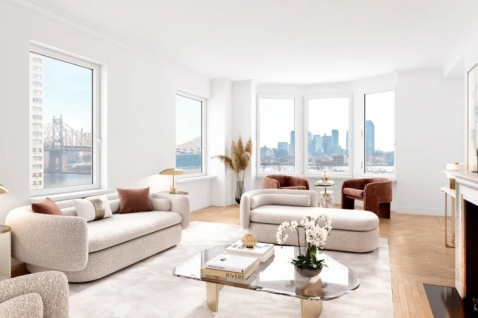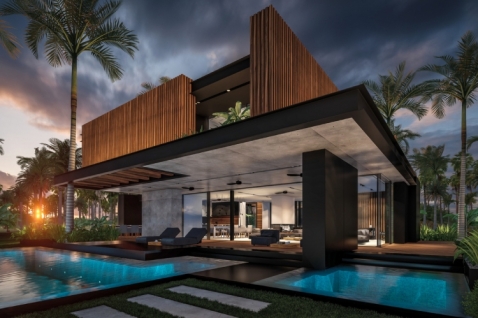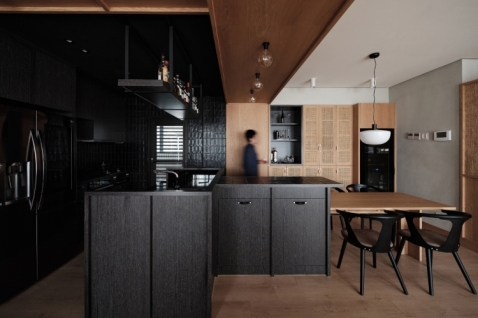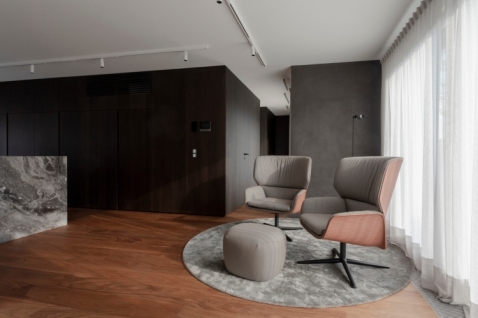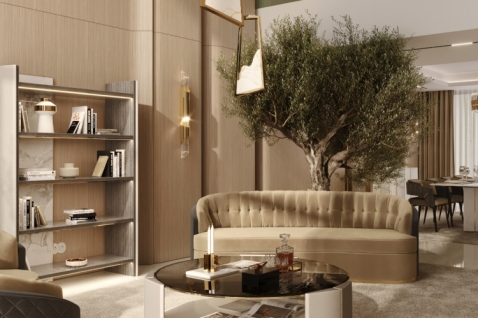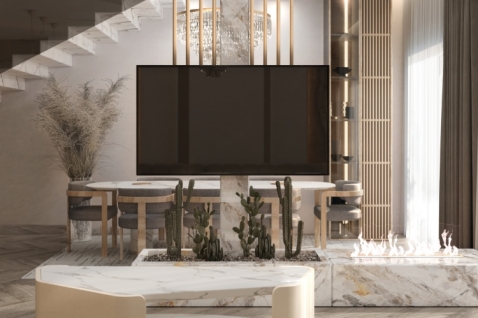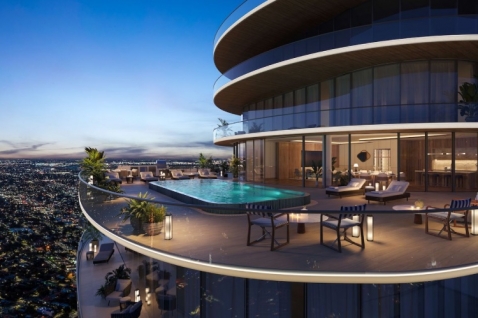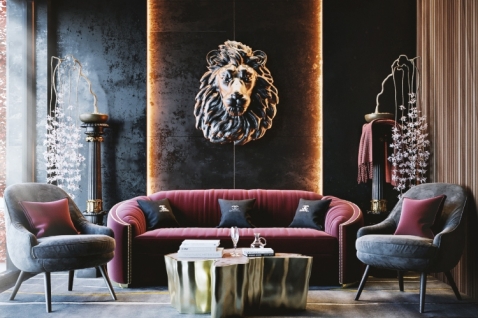The Cranes is a multi-shophouse project that expanded from the restoration and redevelopment of one shophouse to include two other adjacent shophouses.
Currently, two out of three of the Crane shophouses have been completed while the third remains a work in progress. The two completed shophouses comprise six apartments in total.
The unifying design concept revolves around the idea of community and is inspired by the diverse Joo Chiat neighbourhood, where the shophouses are located. The client, having lived in Joo Chiat for much of his life, wanted to create something akin to a neighbourhood within a house that was at the same time a reinterpretation of a multi-generational family house.
While each apartment is ultimately a self-contained, private space, various communal spaces are placed strategically throughout The Cranes to encourage spontaneous, organic interaction. From the common courtyard, common laundry area and public dining room to the reading corner and a second, private dining area, the spaces allow varying levels of openness and engagement and are interspersed with interim spaces of respite. Even the residential units are configured for different types of residents, allowing varying levels of privacy and social activity, based on the residents’ personalities.
While bringing the kampong into the house, subtle touches such as specially designed floor tiles replicating the random scattering of flower blossoms by a breeze add an authentic Peranakan flavour to the shophouse.
The Cranes is a thoughtful re-imagination of Joo Chiat that portrays the many facets of the neighbourhood with equal parts nostalgia and re-invention while staying true to the pursuit for human connection.

