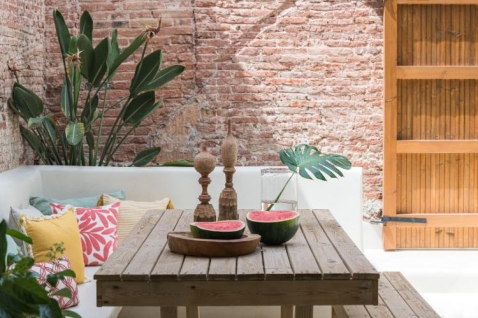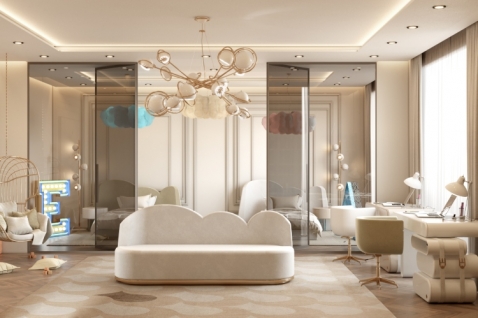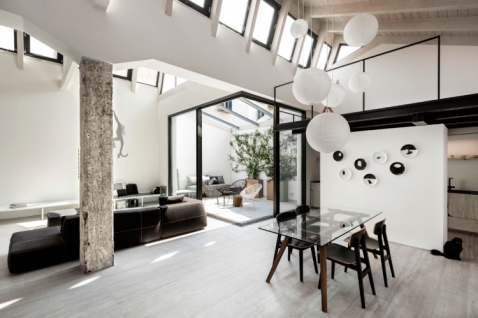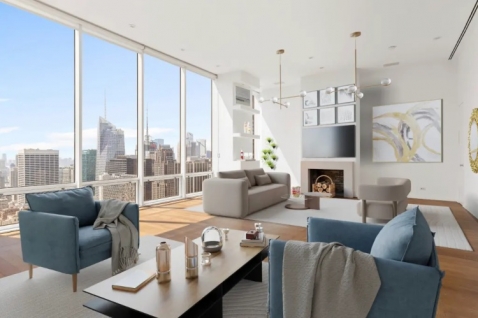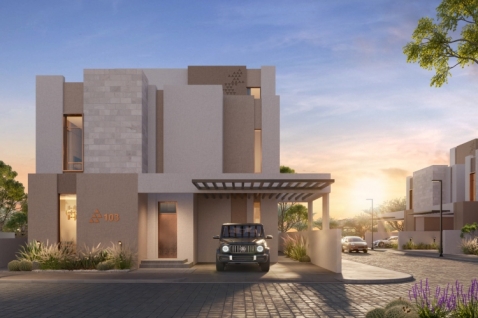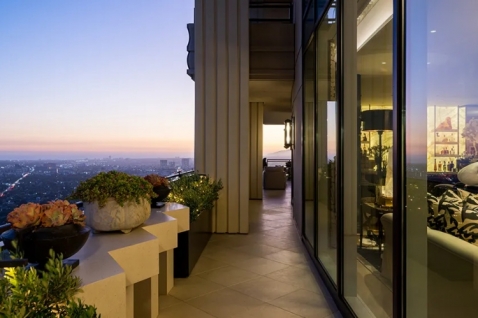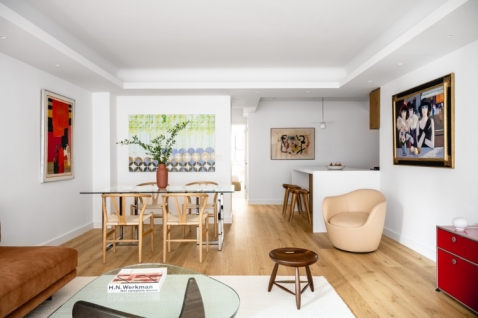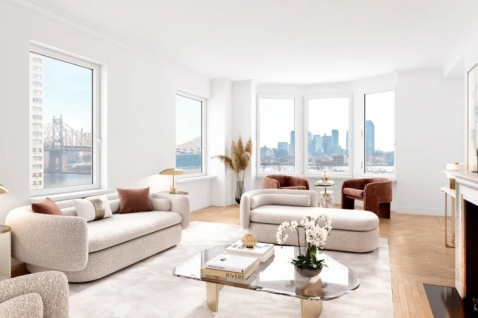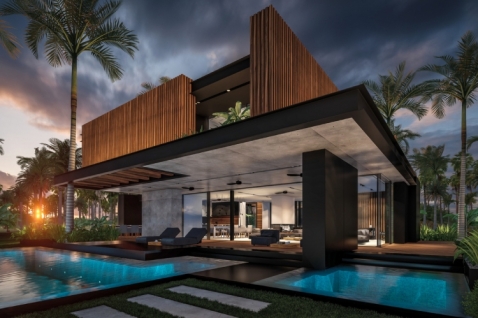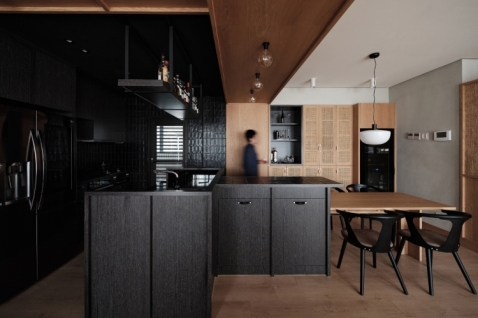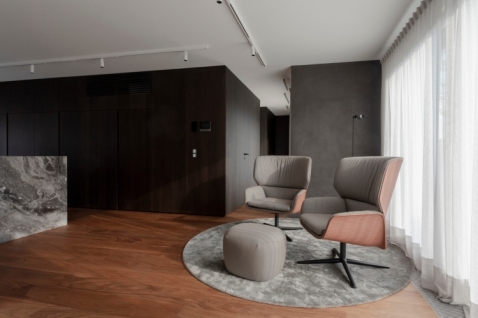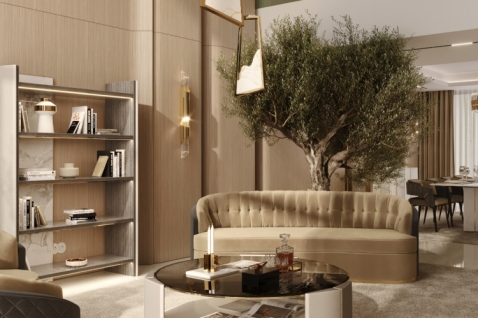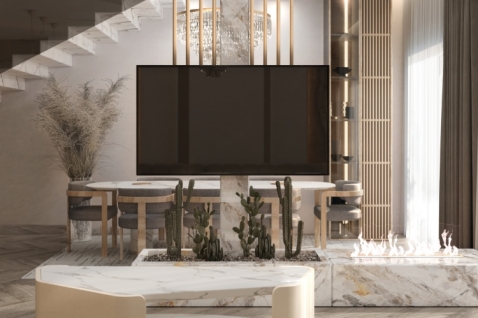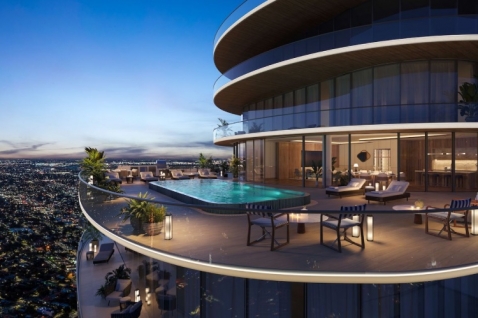Rafael Simonazzi has designed this lovely interior space for Casa Cor Espirito Santo 2013.
It is hard even to begin with something about this project, as it is simply mind blowing. Having so many details and elements going on, you just don’t know what to look at first. The project has two levels. At the first one we find the living room separated by the wood staircase from a little studio with room for both working and relaxing. Upstairs, there is an office.
What we see in here is that there are so many colors and decorative pieces mixed. And with all these, the place just seems to revive. One just can’t feel sad in a home like this. I mean, take the living area for example, where something that seemingly appears to be a tree raises up until the ceiling, creating the sensation of tree branches, or the tangled wires that are used for the staircase instead of a balustrade.

