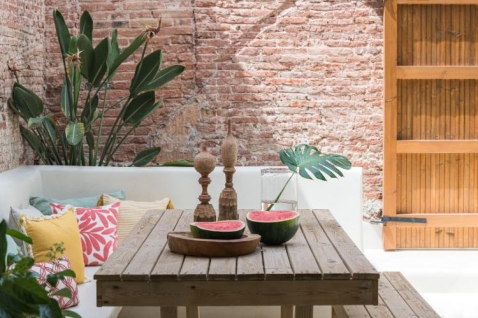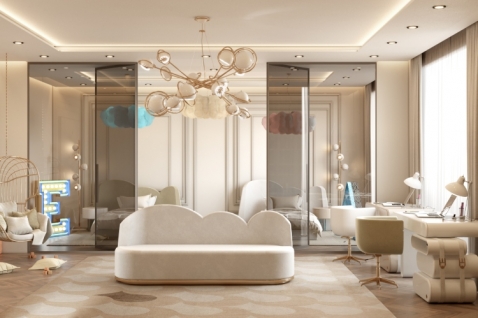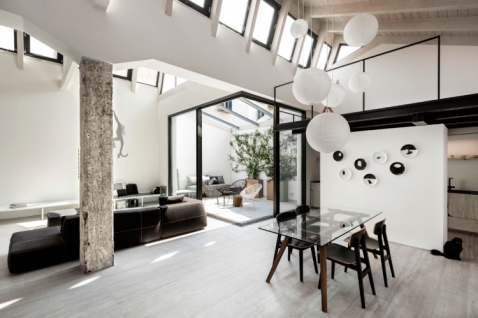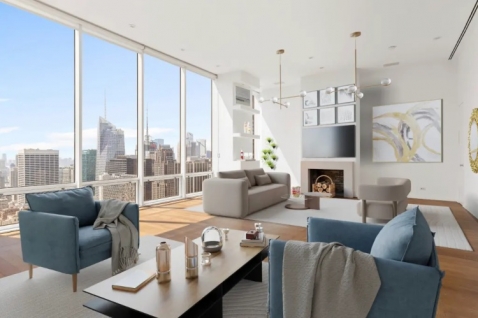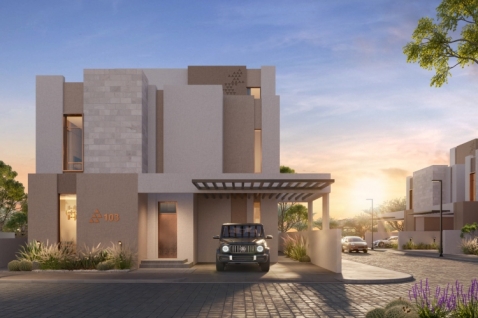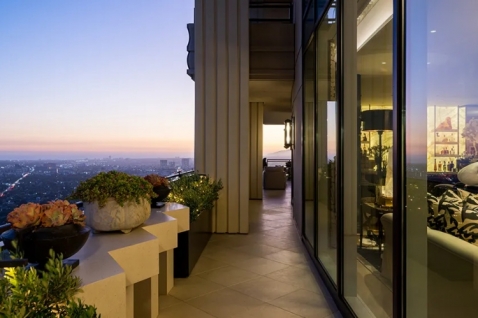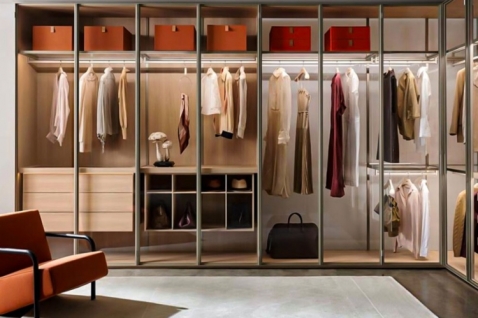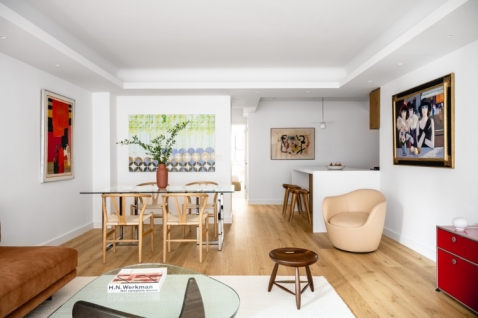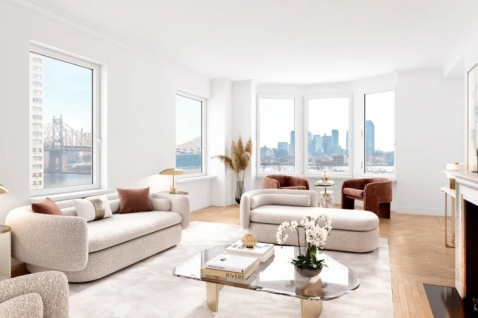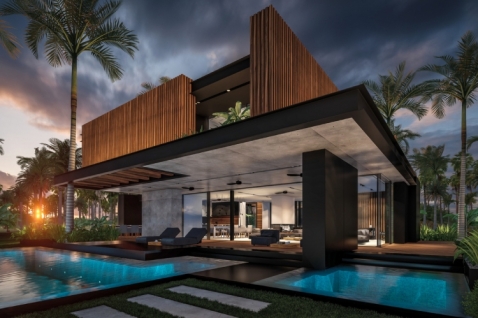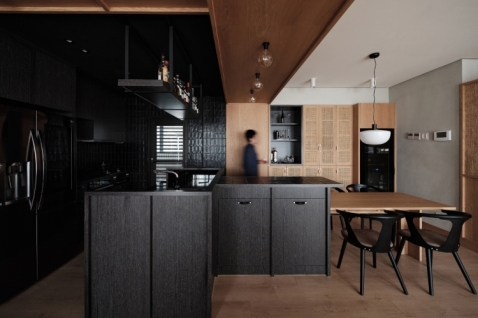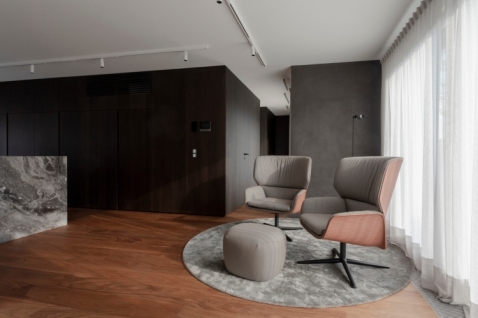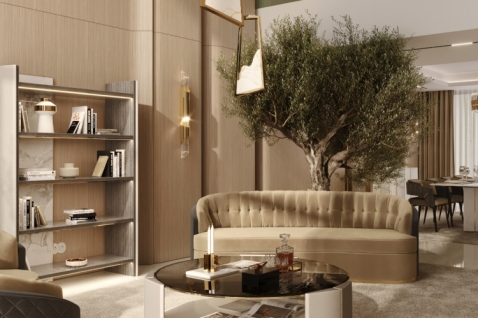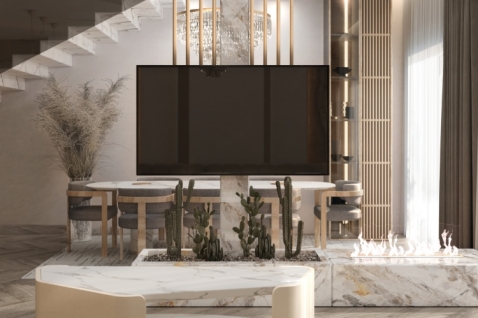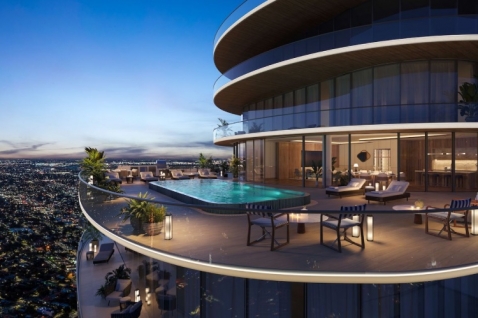London design studio for architecture Laura Hammett, had designed by Devonshire Place project...
Completed in 2015, this two-bedroom apartment is located in London, in a six story building with Georgian facade. This unique home is the perfect combination of classic and modern designs. It has an area of about 500 m2 and is located at a very short distance from the sophisticated boutiques and restaurants, and the clients wanted to own a home that is as modern hideaway.
Laura Hammett, co-owner Laura Hammett Ltd said that the key to the design of this apartment was to create a straight line, open-plan space. In accordance with Georgian heritage site, black steel designs were used for gates and railings, while other elements that remind us of the past tense are smartly paired with furniture and finishing details, with the aim of creating a comfortable and modern home.
Tones of champagne and cream are used in the living room, as it would be made into neutral canvas where they are displayed the client's Tibetan art objects. This art is accentuated by dark tones embedded compounds, chocolate color oak and bronze coffee table in the center of the room.
This luxury London home has ideal spaces for hosting social gatherings, which is one of the demands of customers, who enjoy rich and elegant feasts. This is achieved by opening a large kitchen and dining area with large white central island, where there are minimal and flawless Laura Hammett barstools.
The outer courtyard is located in the central part of the house and it can be directly accessed through the living room, master suite and guest room. It is connecting interior and exterior cleverly which is achieved with decorations - mature bonsai trees and carved fireplace surrounded by benches.
The main suite represents the feminine color palette - there are pearly white and gray. This color scheme blends seamlessly into his and her bathroom, with pearl borders, mirrors and wall lights.

